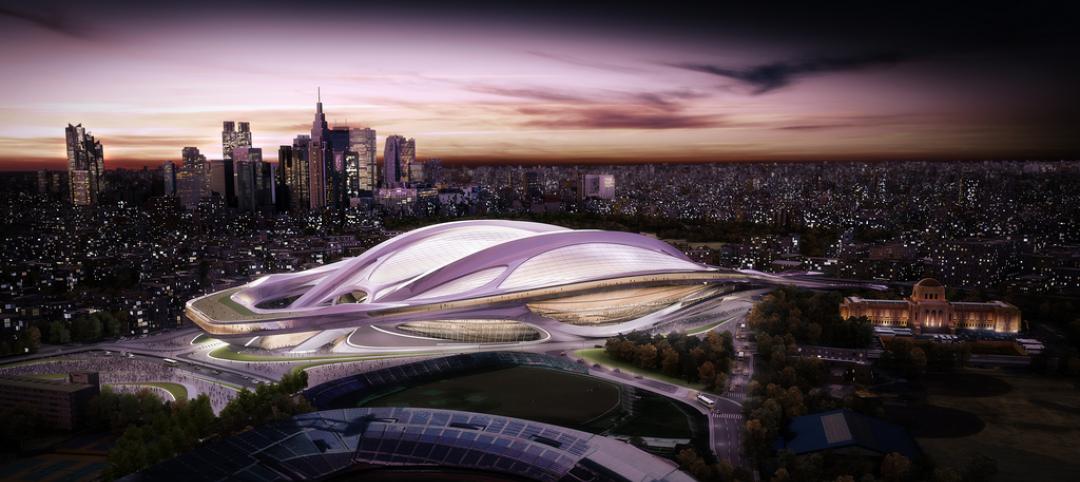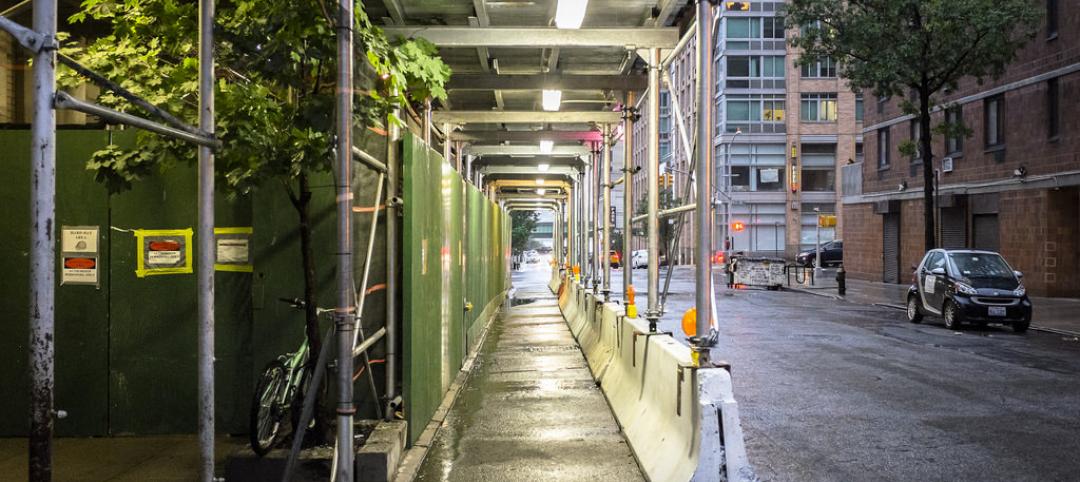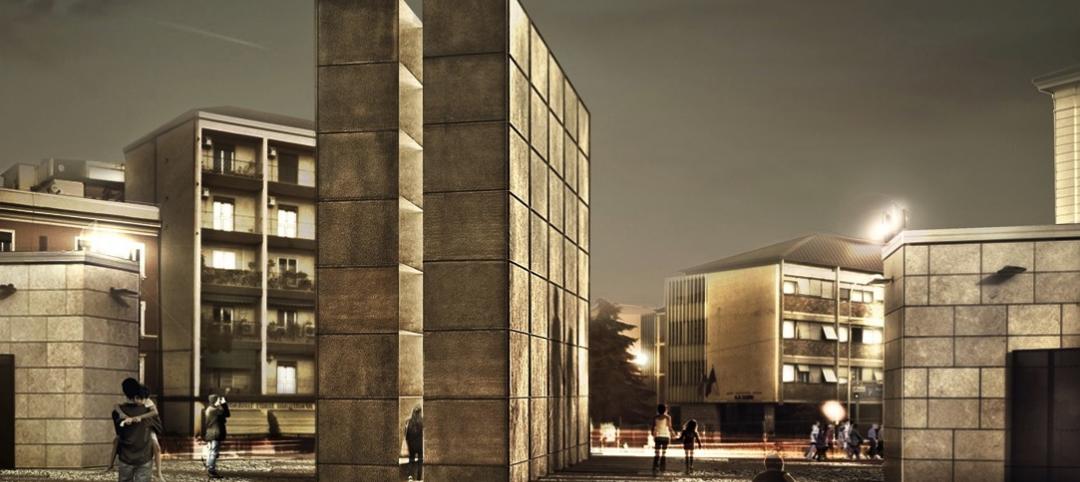As the student population rose at Appalachian State University in Boone, N.C., so did the demand for housing. Because residence officials at the school needed to have a new dormitory in place for the upcoming academic year—and use a method in line with the school’s focus on sustainability—modular construction was the logical choice for one of two dorms on campus.
“After visiting other campuses, we decided a modular style project was the correct approach,” said Tom Kane, director of University Housing.
By using modular, the university was able to open a dorm a full year earlier than a similar dorm built at the same time with traditional construction. The traditional dorm, a 333-bed suite style hall, opened in August 2012. The modular facility, a 460-bed complex, was finished in just nine months and was ready for students by August 2011.
Even though the project was completed quickly, construction was not without challenges.
“Coordinating the transport of the units to the site without interrupting traffic on campus was a concern from the very beginning because of the sharp turn and incline entering the site,” said project manager Dustin Hunter of Hunter Saak Modular. “Safety was our number one concern from the very beginning.”
Once finished, Mountaineer Hall became a beautiful home for students. The 97,000-sf, brick-exterior facility features two-person hotel style rooms with individual bathrooms for increased student privacy. Common areas on each floor lend a feeling of community between the residents.
 Not only is the dorm attractive and comfortable, it is LEED Gold certified. The facility received a total of 68 points based on its energy-saving and sustainability features. (Sixty-five points are needed to receive Gold certification). LEED-certified homes complete a technically rigorous process that often includes a home energy (HERS) rating and onsite inspections to verify that the home is built to be energy and water efficient, environmentally sound and a healthier place to live.
Not only is the dorm attractive and comfortable, it is LEED Gold certified. The facility received a total of 68 points based on its energy-saving and sustainability features. (Sixty-five points are needed to receive Gold certification). LEED-certified homes complete a technically rigorous process that often includes a home energy (HERS) rating and onsite inspections to verify that the home is built to be energy and water efficient, environmentally sound and a healthier place to live.
The building’s energy and water conserving features include energy-efficient, tinted windows and a 40-panel solar thermal system to provide hot water.? Site stewardship involved erosion control measures taken during construction, landscaping and storm water controls.
Mold-resistant drywall was used throughout the entire building, improving future indoor air quality. The same type of drywall was placed throughout the building to reduce the amount of drywall waste.
Pre-built floor assembly was utilized at the factory to lessen production time. Identical boxes with an average size of 12- x 64- x 10-ft allowed for shortened production and installation time. The dormitory was 80 percent complete when it arrived on site, lessening the time spent on trim work and finishing on site.
All utility chases were designed to be accessed from the building exterior, eliminating unnecessary down time when crane setting the units. The modules were set and sealed in 12 days.
With its outstanding design features, Mountaineer Hall received Honorable Mention in the Permanent Commercial Housing: Over 10,000 Square Feet category in the Modular Building Institute’s 2012 Awards of Distinction. The modular contractor on the project was Hunter Saak Modular with affiliates Clayton Building Solutions and R&S Tavares.
For more information about the project, visit Hunter Saak Modular.
 The Modular Building Institute (MBI) is the international non-profit trade association serving the modular construction industry. Members are suppliers, manufacturers and contractors engaged in all aspects of modular projects from complex multi-story solutions to temporary accommodations.
The Modular Building Institute (MBI) is the international non-profit trade association serving the modular construction industry. Members are suppliers, manufacturers and contractors engaged in all aspects of modular projects from complex multi-story solutions to temporary accommodations.
As the Voice of Commercial Modular Construction, it is MBI's mission to expand the use of offsite construction through innovative construction practices, outreach and education to the construction community and customers, and recognition of high quality modular designs and facilities. To learn more about modular construction, go to www.modular.org. +
Related Stories
Architects | Jul 23, 2015
CTBUH recognizes Parkroyal on Pickering as Urban Habitat Award winner
The Singapore hotel has green space galore
Sports and Recreational Facilities | Jul 23, 2015
Japan announces new plan for Olympic Stadium
The country moves on from Zaha Hadid Architects, creators of the original stadium design scrapped last week.
Green | Jul 23, 2015
NASA: U.S. headed for worst droughts in a millennium
Data from NASA shows carbon emissions could be the driving force behind devastating water shortages and record droughts in the western U.S.
Airports | Jul 22, 2015
MUST SEE: JFK airport taps Gensler to design terminal for animals
Pets can enjoy luxurious spa and grooming services before being transported directly to their flight from the terminal.
Office Buildings | Jul 21, 2015
Finally! There's a workplace trend that’s worth embracing
There’s a realization by corporate real estate executives that in order to create a successful workplace, there must be alignment between their people, their place, and the tools they have to do their jobs.
University Buildings | Jul 21, 2015
Maker spaces: Designing places to test, break, and rebuild
Gensler's Kenneth Fisher and Keller Roughton highlight recent maker space projects at MIT and the University of Nebraska that provide just the right mix of equipment, tools, spaces, and disciplines to spark innovation.
Architects | Jul 21, 2015
Architecture Billings Index at highest mark since 2007
This is the first month in 2015 that all regions are reporting positive business conditions, said AIA Chief Economist Kermit Baker.
BIM and Information Technology | Jul 20, 2015
New stylus brings digital sketching to the next level
Without buttons, users can change the weight of the stylus’ stroke.
Architects | Jul 20, 2015
New York design competition looks to shed the sidewalk shed
New York, which has nearly 200 total miles of sidewalk sheds, is seeking a concept that is practical but that also looks good.
Cultural Facilities | Jul 19, 2015
SET Architects wins design competition for Holocaust Memorial
The design for the memorial in Bologna, Italy, is dominated by two large metal monolithic structures that represent the oppressive wooden bunks in concentration camps in Germany during World War II.

















