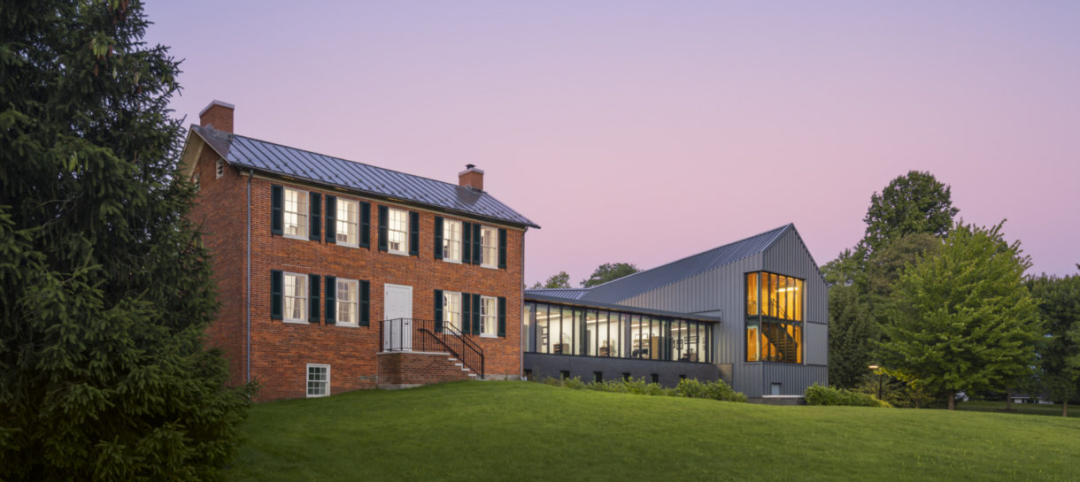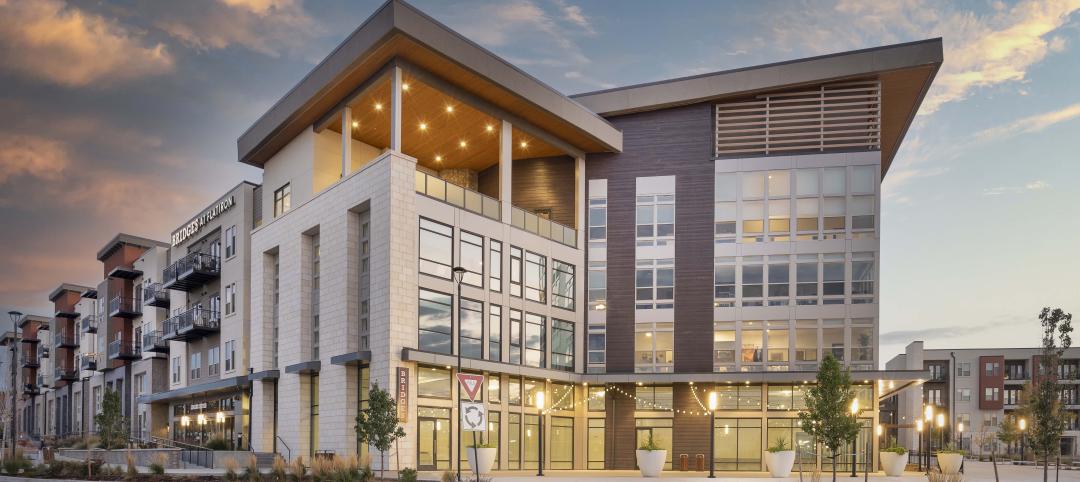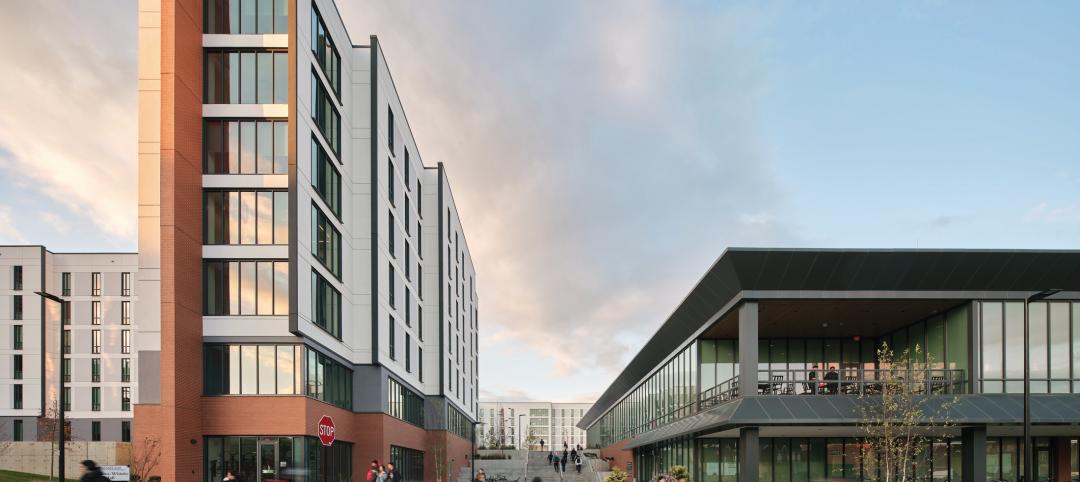As the student population rose at Appalachian State University in Boone, N.C., so did the demand for housing. Because residence officials at the school needed to have a new dormitory in place for the upcoming academic year—and use a method in line with the school’s focus on sustainability—modular construction was the logical choice for one of two dorms on campus.
“After visiting other campuses, we decided a modular style project was the correct approach,” said Tom Kane, director of University Housing.
By using modular, the university was able to open a dorm a full year earlier than a similar dorm built at the same time with traditional construction. The traditional dorm, a 333-bed suite style hall, opened in August 2012. The modular facility, a 460-bed complex, was finished in just nine months and was ready for students by August 2011.
Even though the project was completed quickly, construction was not without challenges.
“Coordinating the transport of the units to the site without interrupting traffic on campus was a concern from the very beginning because of the sharp turn and incline entering the site,” said project manager Dustin Hunter of Hunter Saak Modular. “Safety was our number one concern from the very beginning.”
Once finished, Mountaineer Hall became a beautiful home for students. The 97,000-sf, brick-exterior facility features two-person hotel style rooms with individual bathrooms for increased student privacy. Common areas on each floor lend a feeling of community between the residents.
 Not only is the dorm attractive and comfortable, it is LEED Gold certified. The facility received a total of 68 points based on its energy-saving and sustainability features. (Sixty-five points are needed to receive Gold certification). LEED-certified homes complete a technically rigorous process that often includes a home energy (HERS) rating and onsite inspections to verify that the home is built to be energy and water efficient, environmentally sound and a healthier place to live.
Not only is the dorm attractive and comfortable, it is LEED Gold certified. The facility received a total of 68 points based on its energy-saving and sustainability features. (Sixty-five points are needed to receive Gold certification). LEED-certified homes complete a technically rigorous process that often includes a home energy (HERS) rating and onsite inspections to verify that the home is built to be energy and water efficient, environmentally sound and a healthier place to live.
The building’s energy and water conserving features include energy-efficient, tinted windows and a 40-panel solar thermal system to provide hot water.? Site stewardship involved erosion control measures taken during construction, landscaping and storm water controls.
Mold-resistant drywall was used throughout the entire building, improving future indoor air quality. The same type of drywall was placed throughout the building to reduce the amount of drywall waste.
Pre-built floor assembly was utilized at the factory to lessen production time. Identical boxes with an average size of 12- x 64- x 10-ft allowed for shortened production and installation time. The dormitory was 80 percent complete when it arrived on site, lessening the time spent on trim work and finishing on site.
All utility chases were designed to be accessed from the building exterior, eliminating unnecessary down time when crane setting the units. The modules were set and sealed in 12 days.
With its outstanding design features, Mountaineer Hall received Honorable Mention in the Permanent Commercial Housing: Over 10,000 Square Feet category in the Modular Building Institute’s 2012 Awards of Distinction. The modular contractor on the project was Hunter Saak Modular with affiliates Clayton Building Solutions and R&S Tavares.
For more information about the project, visit Hunter Saak Modular.
 The Modular Building Institute (MBI) is the international non-profit trade association serving the modular construction industry. Members are suppliers, manufacturers and contractors engaged in all aspects of modular projects from complex multi-story solutions to temporary accommodations.
The Modular Building Institute (MBI) is the international non-profit trade association serving the modular construction industry. Members are suppliers, manufacturers and contractors engaged in all aspects of modular projects from complex multi-story solutions to temporary accommodations.
As the Voice of Commercial Modular Construction, it is MBI's mission to expand the use of offsite construction through innovative construction practices, outreach and education to the construction community and customers, and recognition of high quality modular designs and facilities. To learn more about modular construction, go to www.modular.org. +
Related Stories
Giants 400 | Jan 3, 2024
Top 200 Reconstruction Architecture Firms for 2023
Gensler, Stantec, HDR, Corgan, and PBK Architects top BD+C's ranking of the nation's largest building reconstruction/renovation architecture and architecture engineering (AE) firms for 2023, as reported in the 2023 Giants 400 Report.
Designers | Jan 3, 2024
Designing better built environments for a neurodiverse world
For most of human history, design has mostly considered “typical users” who are fully able-bodied without clinical or emotional disabilities. The problem with this approach is that it offers a limited perspective on how space can positively or negatively influence someone based on their physical, mental, and sensory abilities.
Giants 400 | Jan 2, 2024
Top 120 Hotel Architecture Firms for 2023
Gensler, WATG, HKS, DLR Group, and HBG Design top BD+C's ranking of the nation's largest hotel and resort architecture and architecture/engineering (AE) firms for 2023, as reported in Building Design+Construction's 2023 Giants 400 Report.
Resiliency | Jan 2, 2024
Americans are migrating from areas of high flood risk
Americans are abandoning areas of high flood risk in significant numbers, according to research by the First Street Foundation. Climate Abandonment Areas account for more than 818,000 Census Blocks and lost a total of 3.2 million-plus residents due to flooding from 2000 to 2020, the study found.
MFPRO+ News | Jan 2, 2024
New York City will slash regulations on housing projects
New York City Mayor Eric Adams is expected to cut red tape to make it easier and less costly to build housing projects in the city. Adams would exempt projects with fewer than 175 units in low-density residential areas and those with fewer than 250 units in commercial, manufacturing, and medium- and high-density residential areas from environmental review.
Contractors | Dec 22, 2023
DBIA releases two free DEI resources for AEC firms
The Design-Build Institute of America (DBIA) has released two new resources offering guidance and provisions on diversity, equity, and inclusion (DEI) on design-build projects.
MFPRO+ News | Dec 22, 2023
Document offers guidance on heat pump deployment for multifamily housing
ICAST (International Center for Appropriate and Sustainable Technology) has released a resource guide to help multifamily owners and managers, policymakers, utilities, energy efficiency program implementers, and others advance the deployment of VHE heat pump HVAC and water heaters in multifamily housing.
Sustainability | Dec 22, 2023
WSP unveils scenario-planning online game
WSP has released a scenario-planning online game to help organizations achieve sustainable development goals while expanding awareness about climate change.
Giants 400 | Dec 20, 2023
Top 160 Apartment and Condominium Architecture Firms for 2023
Gensler, Humphreys and Partners, Solomon Cordwell Buenz, and AO top BD+C's ranking of the nation's largest apartment building and condominium architecture and architecture/engineering (AE) firms for 2023, as reported in Building Design+Construction's 2023 Giants 400 Report.
Giants 400 | Dec 20, 2023
Top 90 Student Housing Architecture Firms for 2023
Niles Bolton Associates, Solomon Cordwell Buenz, BKV Group, and Humphreys and Partners Architects top BD+C's ranking of the nation's largest student housing facility architecture and architecture/engineering (AE) firms for 2023, as reported in Building Design+Construction's 2023 Giants 400 Report.

















