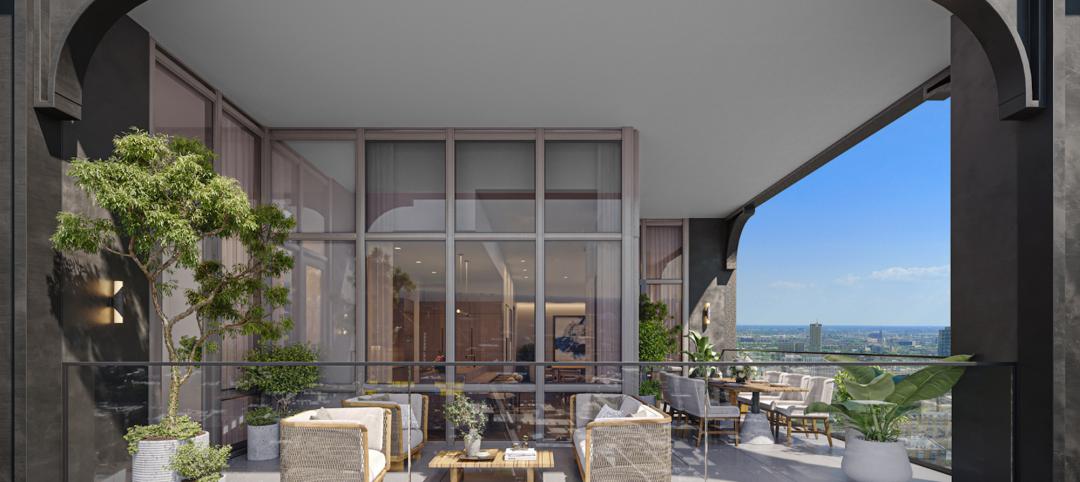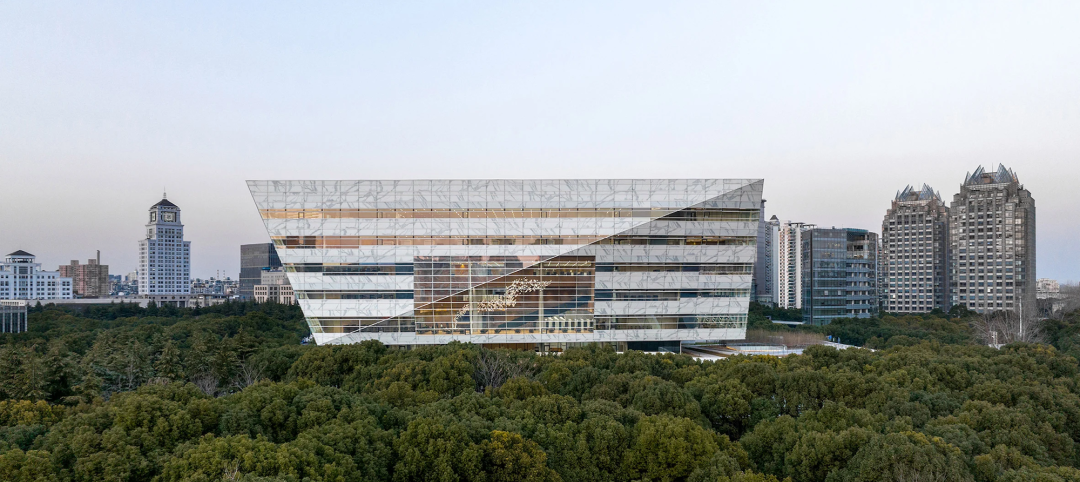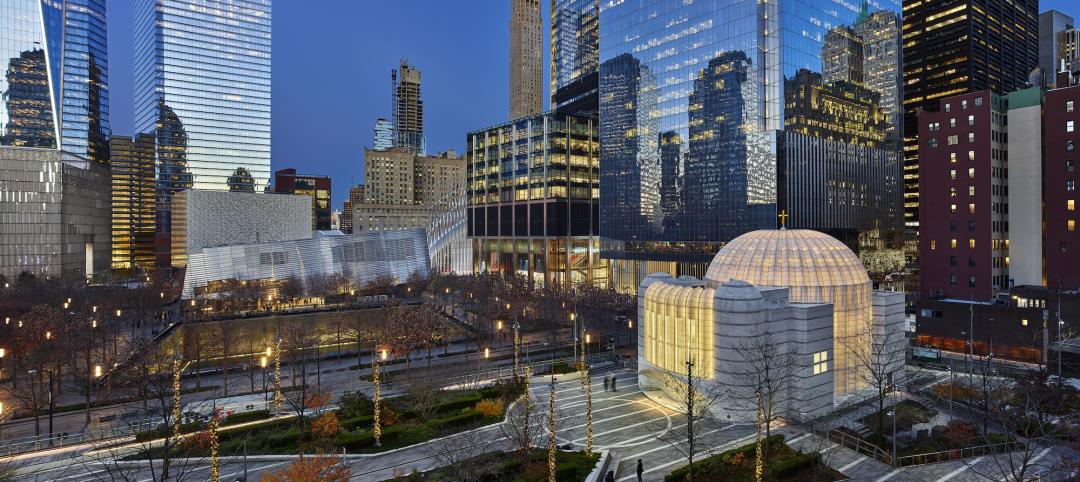As the student population rose at Appalachian State University in Boone, N.C., so did the demand for housing. Because residence officials at the school needed to have a new dormitory in place for the upcoming academic year—and use a method in line with the school’s focus on sustainability—modular construction was the logical choice for one of two dorms on campus.
“After visiting other campuses, we decided a modular style project was the correct approach,” said Tom Kane, director of University Housing.
By using modular, the university was able to open a dorm a full year earlier than a similar dorm built at the same time with traditional construction. The traditional dorm, a 333-bed suite style hall, opened in August 2012. The modular facility, a 460-bed complex, was finished in just nine months and was ready for students by August 2011.
Even though the project was completed quickly, construction was not without challenges.
“Coordinating the transport of the units to the site without interrupting traffic on campus was a concern from the very beginning because of the sharp turn and incline entering the site,” said project manager Dustin Hunter of Hunter Saak Modular. “Safety was our number one concern from the very beginning.”
Once finished, Mountaineer Hall became a beautiful home for students. The 97,000-sf, brick-exterior facility features two-person hotel style rooms with individual bathrooms for increased student privacy. Common areas on each floor lend a feeling of community between the residents.
 Not only is the dorm attractive and comfortable, it is LEED Gold certified. The facility received a total of 68 points based on its energy-saving and sustainability features. (Sixty-five points are needed to receive Gold certification). LEED-certified homes complete a technically rigorous process that often includes a home energy (HERS) rating and onsite inspections to verify that the home is built to be energy and water efficient, environmentally sound and a healthier place to live.
Not only is the dorm attractive and comfortable, it is LEED Gold certified. The facility received a total of 68 points based on its energy-saving and sustainability features. (Sixty-five points are needed to receive Gold certification). LEED-certified homes complete a technically rigorous process that often includes a home energy (HERS) rating and onsite inspections to verify that the home is built to be energy and water efficient, environmentally sound and a healthier place to live.
The building’s energy and water conserving features include energy-efficient, tinted windows and a 40-panel solar thermal system to provide hot water.? Site stewardship involved erosion control measures taken during construction, landscaping and storm water controls.
Mold-resistant drywall was used throughout the entire building, improving future indoor air quality. The same type of drywall was placed throughout the building to reduce the amount of drywall waste.
Pre-built floor assembly was utilized at the factory to lessen production time. Identical boxes with an average size of 12- x 64- x 10-ft allowed for shortened production and installation time. The dormitory was 80 percent complete when it arrived on site, lessening the time spent on trim work and finishing on site.
All utility chases were designed to be accessed from the building exterior, eliminating unnecessary down time when crane setting the units. The modules were set and sealed in 12 days.
With its outstanding design features, Mountaineer Hall received Honorable Mention in the Permanent Commercial Housing: Over 10,000 Square Feet category in the Modular Building Institute’s 2012 Awards of Distinction. The modular contractor on the project was Hunter Saak Modular with affiliates Clayton Building Solutions and R&S Tavares.
For more information about the project, visit Hunter Saak Modular.
 The Modular Building Institute (MBI) is the international non-profit trade association serving the modular construction industry. Members are suppliers, manufacturers and contractors engaged in all aspects of modular projects from complex multi-story solutions to temporary accommodations.
The Modular Building Institute (MBI) is the international non-profit trade association serving the modular construction industry. Members are suppliers, manufacturers and contractors engaged in all aspects of modular projects from complex multi-story solutions to temporary accommodations.
As the Voice of Commercial Modular Construction, it is MBI's mission to expand the use of offsite construction through innovative construction practices, outreach and education to the construction community and customers, and recognition of high quality modular designs and facilities. To learn more about modular construction, go to www.modular.org. +
Related Stories
AEC Tech | Jan 19, 2023
Data-informed design, with Josh Fritz of LEO A DALY
Joshua Fritz, Leo A Daly's first Data Scientist, discusses how information analysis can improve building project outcomes.
Multifamily Housing | Jan 19, 2023
Chicago multifamily high-rise inspired by industrial infrastructure and L tracks
The recently unveiled design of The Row Fulton Market, a new Chicago high-rise residential building, draws inspiration from industrial infrastructure and L tracks in the historic Fulton Market District neighborhood. The 43-story, 300-unit rental property is in the city’s former meatpacking district, and its glass-and-steel façade reflects the arched support beams of the L tracks.
Urban Planning | Jan 18, 2023
David Adjaye unveils master plan for Cleveland’s Cuyahoga Riverfront
Real estate developer Bedrock and the city of Cleveland recently unveiled a comprehensive Cuyahoga Riverfront master plan that will transform the riverfront. The 15-to-20-year vision will redevelop Tower City Center, and prioritize accessibility, equity, sustainability, and resilience.
Museums | Jan 18, 2023
Building memory: Why interpretive centers matter in an era of social change
The last few years have borne witness to some of the most rapid cultural shifts in our nation’s long history. If the experience has taught us anything, it is that we must find a way to keep our history in view, while also putting it in perspective.
ProConnect Events | Jan 17, 2023
3 ProConnect Single Family events for Home Builders and Product Manufacturers set for 2023
SGC Horizon, parent company of ProBuilder, will present 3 ProConnect Single Family Events this year. At ProConnect Single Family, Home Builders meet in confidential 20-minute sessions with Building Product Manufacturers to discuss upcoming projects, learn about new products, and discover practical solutions to technical problems.
University Buildings | Jan 17, 2023
Texas Christian University breaks ground on medical school for Dallas-Fort Worth region
Texas Christian University (TCU) has broken ground on the Anne Burnett Marion School of Medicine, which aims to help meet the expanding medical needs of the growing Dallas-Fort Worth region.
Green | Jan 17, 2023
Top 10 U.S. states for green building in 2022
The U.S. Green Building Council (USGBC) released its annual ranking of U.S. states leading the way on green building, with Massachusetts topping the list. The USGBC ranking is based on LEED-certified gross square footage per capita over the past year.
Libraries | Jan 13, 2023
One of the world’s largest new libraries opens in Shanghai
Designed by Schmidt Hammer Lassen Architects, Shanghai Library East covers more than 1.2 million sf, 80% of it dedicated to community activity.
Religious Facilities | Jan 9, 2023
Santiago Calatrava-designed St. Nicholas Greek Orthodox Church opens in New York
In December, New York saw the reopening of the new St. Nicholas Greek Orthodox Church and National Shrine—the only religious structure destroyed on 9/11. Renowned architect and engineer Santiago Calatrava designed St. Nicholas Church to address the traditional Greek Orthodox liturgy while honoring the Church’s connection with the World Trade Center Memorial site.
Government Buildings | Jan 9, 2023
Blackstone, Starwood among real estate giants urging President Biden to repurpose unused federal office space for housing
The Real Estate Roundtable, a group including major real estate firms such as Brookfield Properties, Blackstone, Empire State Realty Trust, Starwood Capital, as well as multiple major banks and CRE professional organizations, recently sent a letter to President Joe Biden on the implications of remote work within the federal government.

















