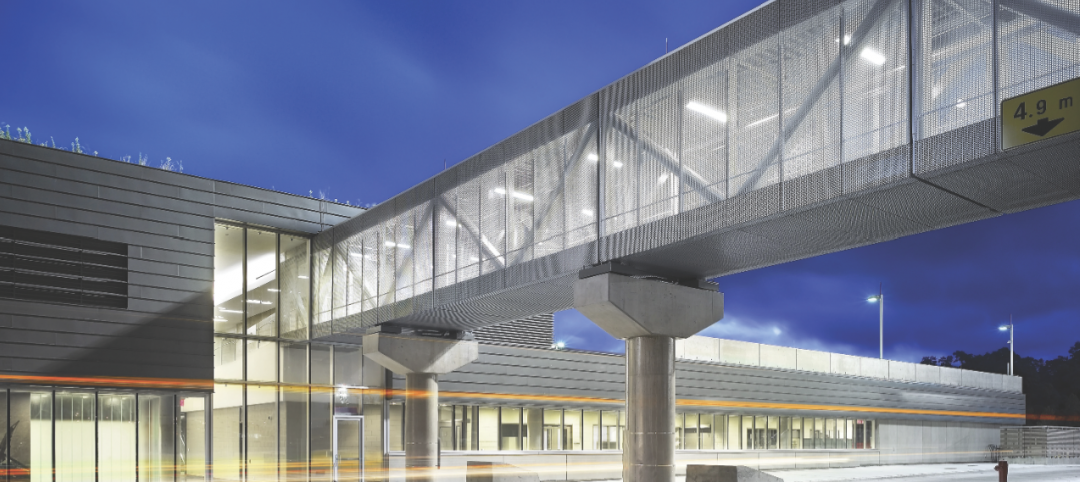Portland State University wanted to create a high-tech collaboration space for its students, researchers, and community stakeholders to come together. The space would be used to work on a variety of projects that link data sets, visualization, and decisions.
In order for the room to achieve its main purpose, it needed to have large visuals, powerful computing, robust video conferencing and a modular environment. The new space, dubbed the Decision Theater, originally was going to have a multi-panel video wall installed, but the concern was that the video wall would be great for large groups, but wouldn’t be conducive to individuals or small groups working separately in the room.
Eventually, PSU decided to use InFocus Mondopads to create the video wall because they can be used together to display one large image, but can also be used separately for smaller groups without losing any of their desired functions.
InFocus Mondopads, which are essentially large tablets, include features such as a touchscreen interface, camera, speaker bar, extensive connectivity, and the ability to be integrated into existing AV systems.
 Photo courtesy Portland State University.
Photo courtesy Portland State University.
In total, PSU used seven Mondopads in the Decision Theater. Three 1080p 80-inch Mondopads are tiled across the front of the room with the ability to display multiple smaller images or one giant image. Another four 1080p 70-inch Mondopads were placed on the remaining three walls to create group huddle spaces. The three 80-inch Mondopads at the front of the classroom can also be broken apart to create seven separate all-in-one displays.
Each Mondopad has a multi-touch high definition display and comes with a built-in Windows PC and a full version of Microsoft Office. The large screen can also become a digital interactive whiteboard, has document annotation, and allows users to share, view, and control the screen from a tablet or smartphone.
Business-class video conferencing allows PSU students and researchers to connect with individuals across the country. While on a video call, the work being presented, such as design plans, can be drawn on top of and annotated.
The full Mondopad product line stretches from 57-inch screens up to 85-inch screens.
 Photo courtesy Portland State University.
Photo courtesy Portland State University.
Related Stories
| Jan 7, 2011
How Building Teams Choose Roofing Systems
A roofing survey emailed to a representative sample of BD+C’s subscriber list revealed such key findings as: Respondents named metal (56%) and EPDM (50%) as the roofing systems they (or their firms) employed most in projects. Also, new construction and retrofits were fairly evenly split among respondents’ roofing-related projects over the last couple of years.
| Jan 4, 2011
Product of the Week: Zinc cladding helps border crossing blend in with surroundings
Zinc panels provide natural-looking, durable cladding for an administrative building and toll canopies at the newly expanded Queenstown Plaza U.S.-Canada border crossing at the Niagara Gorge. Toronto’s Moriyama & Teshima Architects chose the zinc alloy panels for their ability to blend with the structures’ scenic surroundings, as well as for their low maintenance and sustainable qualities. The structures incorporate 14,000 sf of Rheinzink’s branded Angled Standing Seam and Reveal Panels in graphite gray.
| Jan 4, 2011
Furniture Sustainability Standard - Approved by ANSI and Released for Distribution
BIFMA International recently announced formal American National Standards Institute (ANSI) approval and release of the ANSI/BIFMA e3-2010 Furniture Sustainability Standard. The e3 standard represents a structured methodology to evaluate the "sustainable" attributes of furniture products and constitutes the technical criteria of the level product certification program.
| Dec 7, 2010
Product of the Week: Petersen Aluminum’s column covers used in IBM’S new offices
IBM’s new offices at Dulles Station West in Herndon, Va., utilized Petersen’s PAC-1000 F Flush Series column covers. The columns are within the office’s Mobility Area, which is designed for a mobile workforce looking for quick in-and-out work space. The majority of workspaces in the office are unassigned and intended to be used on a temporary basis.
| Nov 2, 2010
A Look Back at the Navy’s First LEED Gold
Building Design+Construction takes a retrospective tour of a pace-setting LEED project.
| Nov 2, 2010
Wind Power, Windy City-style
Building-integrated wind turbines lend a futuristic look to a parking structure in Chicago’s trendy River North neighborhood. Only time will tell how much power the wind devices will generate.
| Oct 13, 2010
Test run on the HP Z200 SFF Good Value in a Small Package
Contributing Editor Jeff Yoders tests a new small-form factor, workstation-class desktop in Hewlett-Packard’s line that combines performance of its minitower machine with a smaller chassis and a lower price.
| Oct 13, 2010
Prefab Trailblazer
The $137 million, 12-story, 500,000-sf Miami Valley Hospital cardiac center, Dayton, Ohio, is the first major hospital project in the U.S. to have made extensive use of prefabricated components in its design and construction.
| Oct 13, 2010
Hospital tower gets modern makeover
The Wellmont Holston Valley Medical Center in Kingsport, Tenn., expanded its D unit, a project that includes a 243,443-sf addition with a 12-room operating suite, a 36-bed intensive care unit, and an enlarged emergency department.















