When President Obama gives the groundbreaking speech for a new project, it’s bound to be an important building. The Smithsonian National Museum of African American History and Culture (NMAAHC) is located on Constitution Avenue, adjacent to the National Museum of American History and the Washington Monument.
The building is an important landmark for the nation, and is built on the last available spot on the National Mall in Washington D.C. To ensure the success of this prominent project, many partners were called together to work collaboratively during the design and construction phases; each brought a different expertise to the project. Three American architecture firms, The Freelon Group, architect of record and design team leader (and now part of global design firm Perkins+Will), Davis Brody Bond, with extensive experience in museum projects, and the local D.C.-based firm SmithGroup, joined forces. David Adjaye, lead designer of London-based Adjaye Associates, was the last to join and brought an international design element to the project. Together, they formed a group named ”Freelon Adjaye Bond/SmithGroup” (FABS) and worked cohesively to create a world-renowned museum that would accurately tell the story of the African American experience.
The museum, which encompasses 397,000 square-feet of space across 10 levels, will house exhibit galleries, administrative areas, theatre space, and storage facilities for the collection, which includes approximately 33,000 pieces of artwork and historical objects. The building design features three distinct elements: the shape and form of the corona (the three-tiered filigree envelope that wraps around the structure), the porch extension that merges the building into the surrounding landscape, and the bronze color of the corona that provides a distinctive look and strong presence on the National Mall.
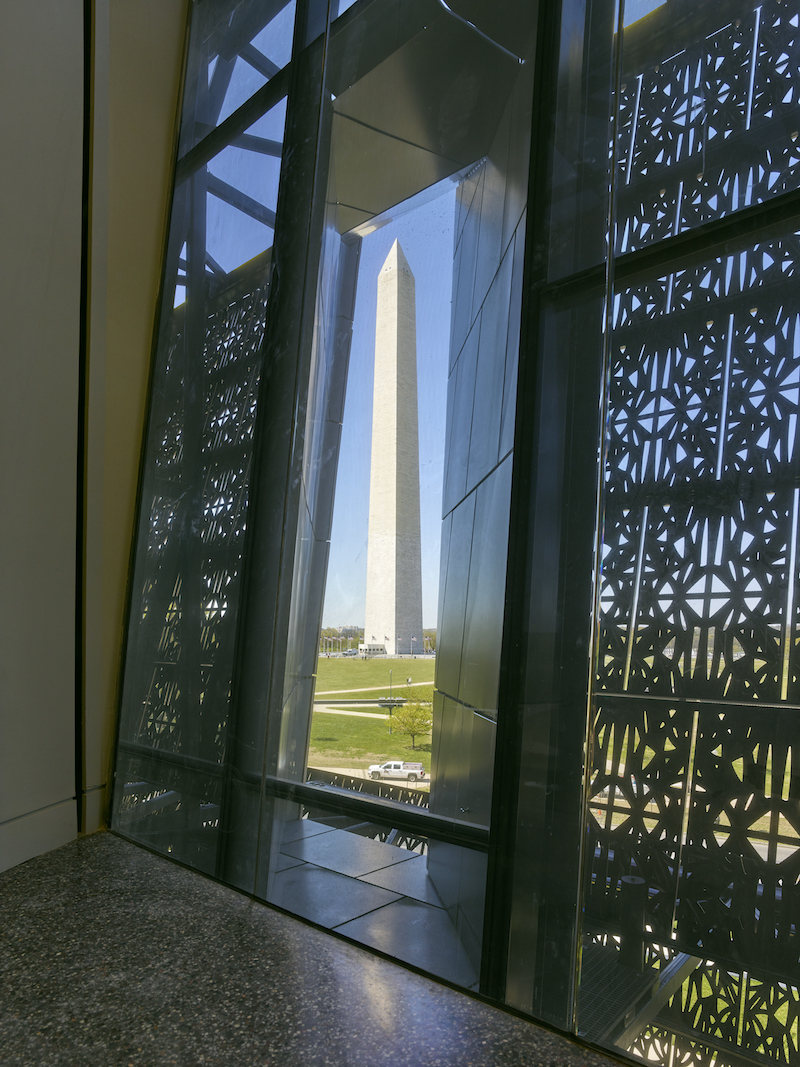
Exploring the Composition
The Corona: This iconic building form pays homage to the nearby Washington Monument, closely matching the nearly 17-degree angle of the capstone while using the Monument’s stones as a reference for the NMAAHC panel proportion and pattern. Reaching toward the sky, the bronze clad corona is said to expresses faith, hope and resiliency.
“The bronze colored plates and glass-panel façade that make up the Corona is a representation of traditional African architecture using modern materials and will visually define the museum,” said Matt Wurster from Clark Construction Group, one of the general contractors for the project.
The Porch: An outdoor room that bridges the gap between the interior and exterior of the building, this feature also unites the structure with its natural surroundings. The underside of the porch roof is tilted upward, allowing for a reflection of the moving water below. This covered area creates a microclimate where breezes combine with the cooling waters to generate a place of refuge from the hot summer sun.
The Filigree: Bronze colored panels cover the tiered exterior of the building, perforated in patterns that reference the history of African American craftsmanship. Each of the 3,600 customized, bronze-colored, cast-aluminum panels reflect the design of ironwork by enslaved craftsmen in Charleston and New Orleans. The density of the pattern varies to control the amount of sunlight and transparency allowed into the interior, and the bronze color stands in stark contrast to the building’s marble and limestone neighbors.
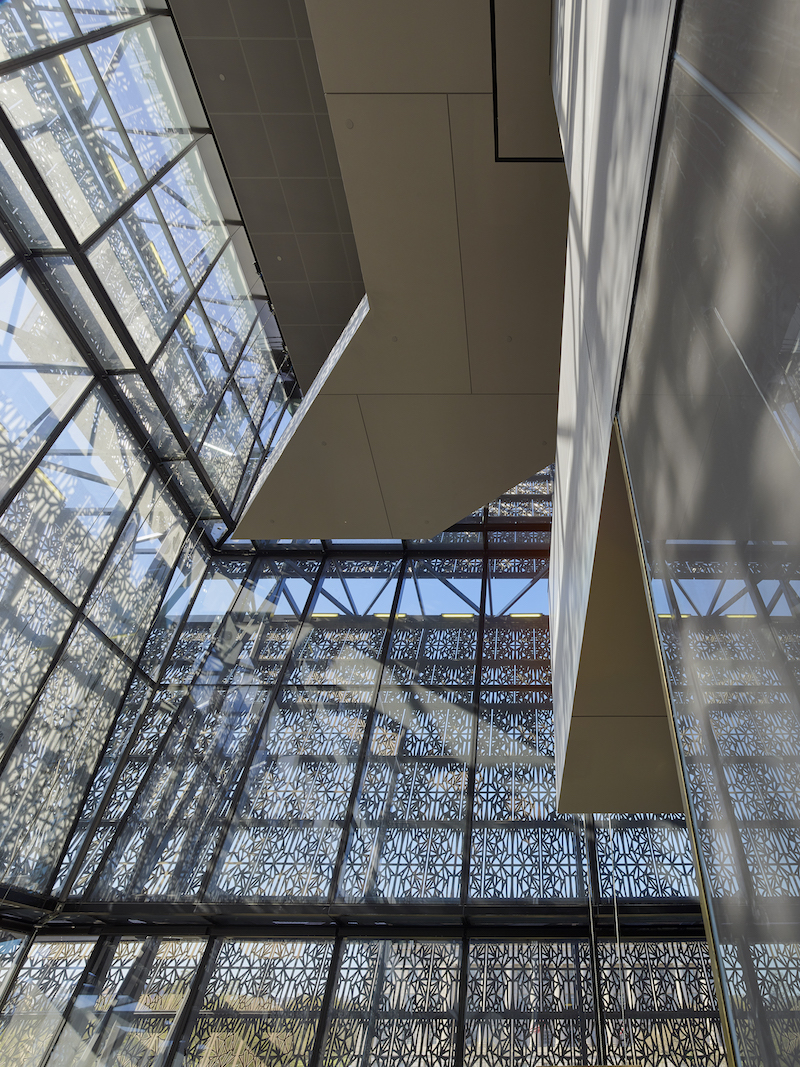
The bronze wash of the metal panels was a monumental component of the design. Lead project manager Zena Howard AIA, of Perkins+Will explained that the color choice was discussed over the course of many years with all parties involved in the design process. Ultimately, bronze was selected as the team determined it would remain “an enduring and permanent color that would command respect for the building and the exhibits housed inside.”
Once the final color idea was identified, the new challenge of obtaining the perfect hue began. Three custom shades, African Sunset, African Sunrise and African Rose, and one standard shade of Black Valspar Fluropon® coating were used on these massive aluminum panels, each weighing around 200 pounds and stretching 4 by 5 feet.
“The color-matching period lasted for more than 18 months because we were looking for depth even more than just color since the panels were so intricate and unique,” said Del Stephens, president and CEO of Dura Industries, who served as the project’s metal panel applicators.
Each panel that was custom cast by Morel Industries was finished with five different coating layers, each a different color of the Fluropon coating, to achieve the exact bronze shade desired by the design team. Eventually, the final color was created and earned the name of “Artisan 3.5”. The individual coatings needed to hold their color across every layer on the panels, as each new additional color is built off of the last to create the final shade. Valspar’s Fluropon was the best product for this complicated job due to its durability and color retention, which will help showcase the vivid color for many years.
Extensive testing was done during the coating application process due to the sheer size of the panels, and because of the intricate design already cut into each piece. The coating was applied entirely by hand from the team at Dura Industries and each color layer was carefully inspected to make sure every part of the coating process was on track. The question arose as to whether or not this process could be replicated for the 3,600 panels, and Dura Industries answered with a resounding yes. The team worked furiously to finish the panels in an identical fashion and ship them from the workstation in Portland to the project site in Washington D.C. After a bit of back and forth, the panels and their many layers of custom colors were approved and were deemed ready for installation. “What we ended up with gave us the look of real bronze, a luminous feeling that created a dynamic and beautiful façade,” said Howard. The first panels went up in April of 2015, and the build process moved forward rapidly over the ensuing months.
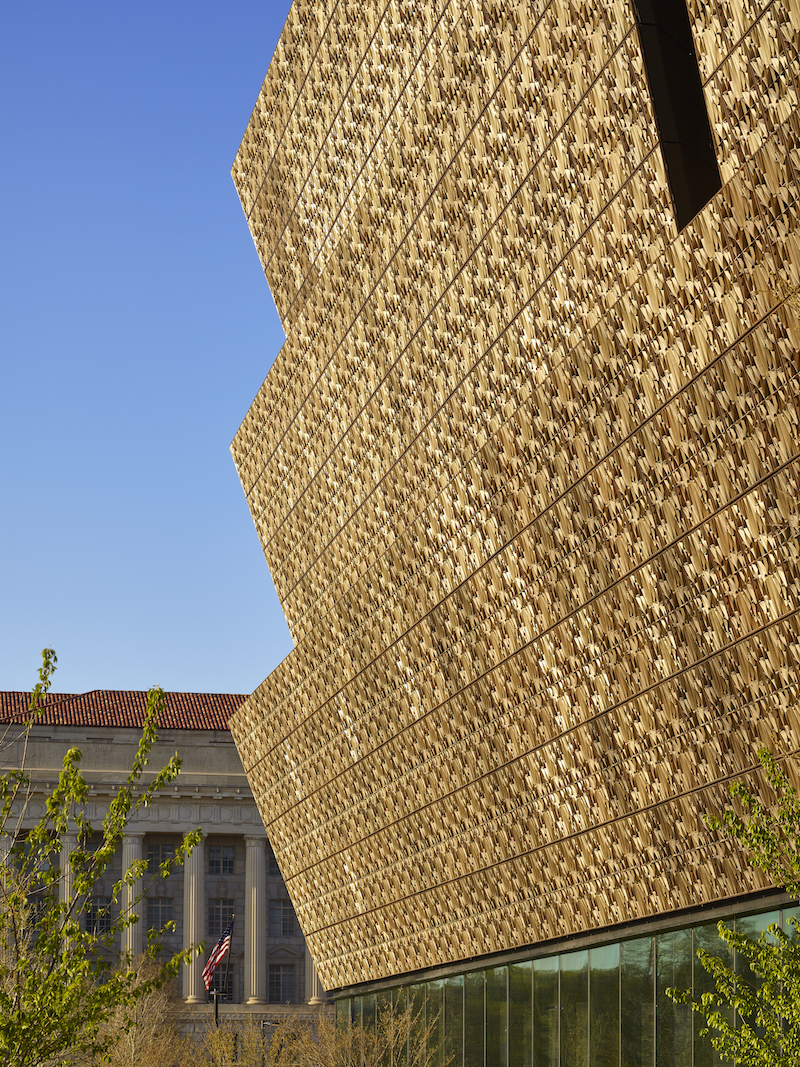
“The installation process went very smoothly,” said Marty Antos, project manager at Northstar Contracting overseeing the installation process, despite the unusualness of the project. “This was a completely new way of installing panels, as the building is almost inside-out, with the glass on the inside and the ornamental structures, the metal panels, on the outside,” said Antos. The panels were installed within 6 weeks on the project site, but the assembly process took a bit longer, spanning more than one year due to the amount of materials coming to Cleveland from across the nation, including castings from Seattle, steel frames from New Jersey and aluminum extrusions from Missouri.
“This was truly a one of a kind job and something that I have never experienced before in my career with Valspar," said Juan Campos, Sales Account Executive from Valspar. “The finished product is simultaneously consistent and dynamic in the way that it looks."
The filigree is an eye-catching adornment that both draws visitors in and sets the stage for the rest of the guest’s journey throughout the museum. It combines polish, artistry, creativity and persistence, just like the art, history, and culture memorialized within the building. The museum itself is a work of art, one that stands out among the historic structures to its left and right, and will act as a physical representation of the historical past of African Americans.
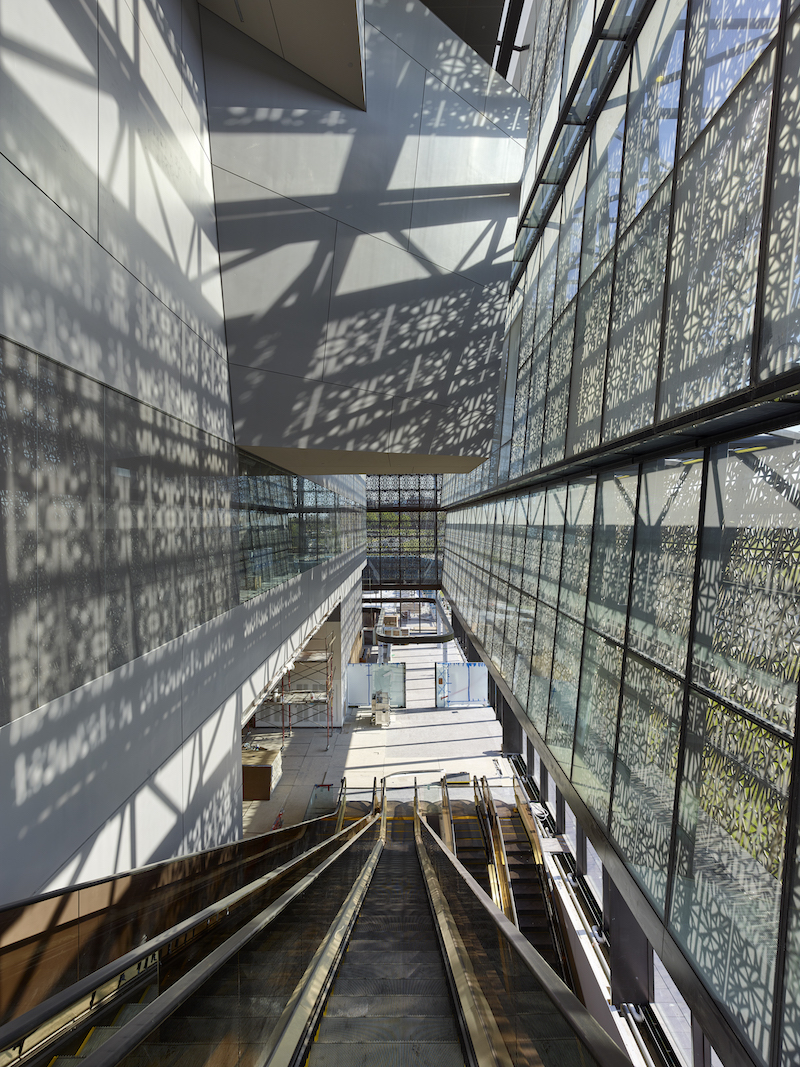
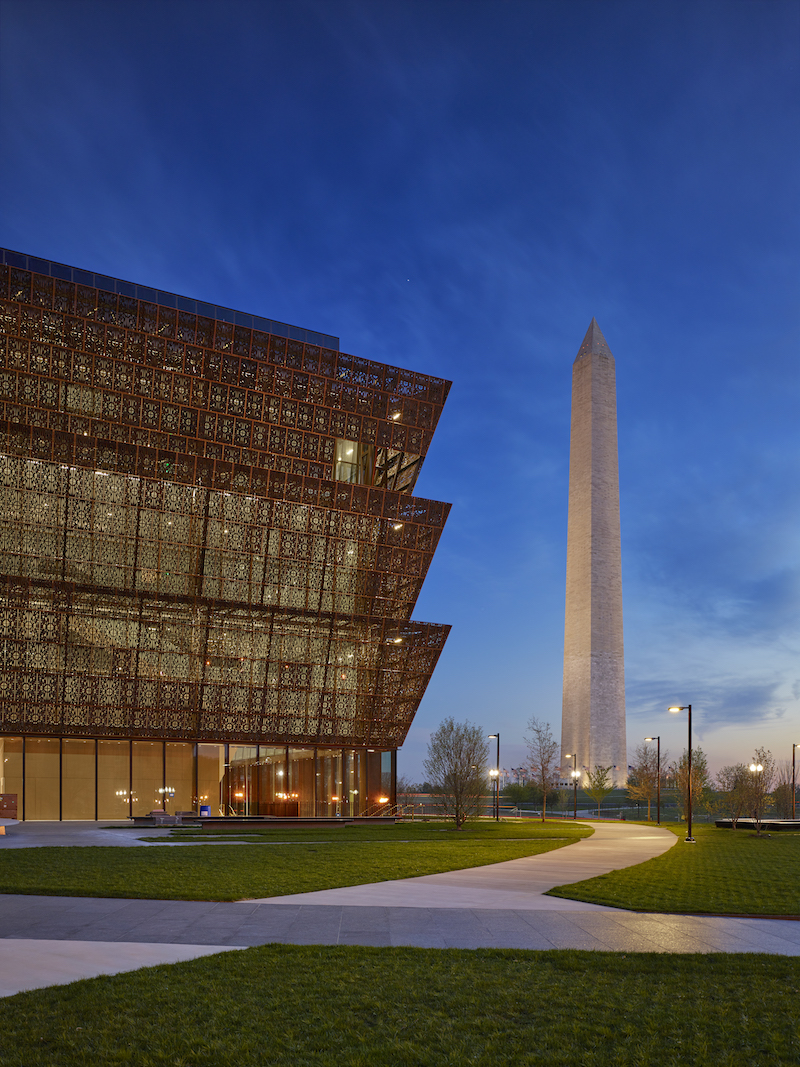
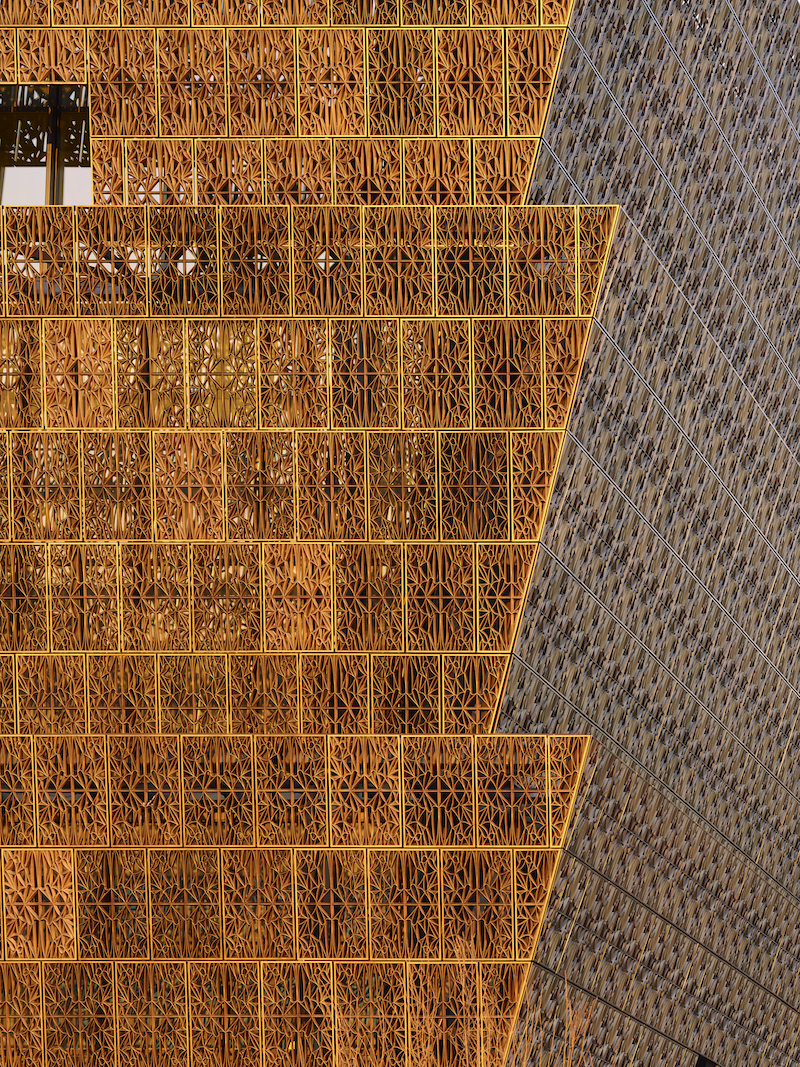
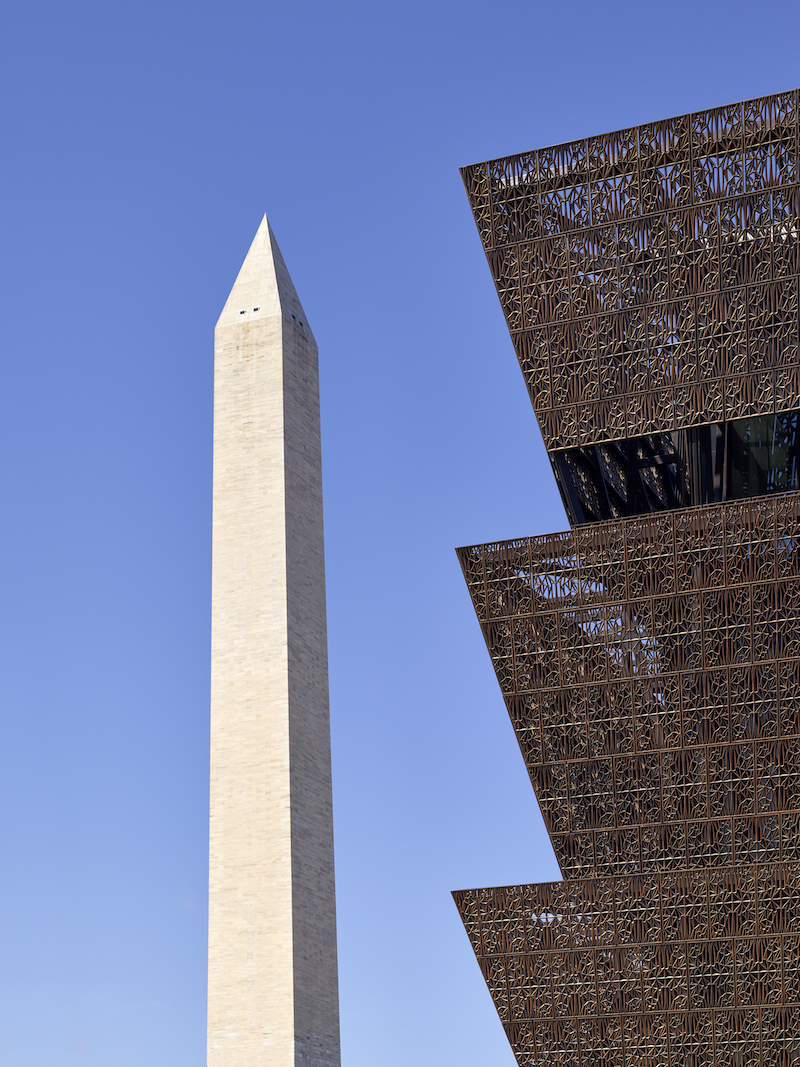
Related Stories
Museums | Feb 22, 2023
David Chipperfield's 'subterranean' design wins competition for National Archaeological Museum in Athens
Berlin-based David Chipperfield Architects was selected as the winner of the design competition for the new National Archaeological Museum in Athens. The project will modernize and expand the original neoclassical museum designed by Ludwig Lange and Ernst Ziller (1866-1874) with new spaces that follow the existing topography of the site. It will add approximately 20,000 sm of space to the existing museum, as well as a rooftop park that will be open to the public.
Museums | Feb 17, 2023
First Americans Museum uses design metaphors of natural elements to honor native worldview
First Americans Museum (FAM) in Oklahoma City honors the 39 tribes in Oklahoma today, reflecting their history through design metaphors of nature’s elements of earth, wind, water, and fire. The design concept includes multiple circles suggested by arcs, reflecting the native tradition of a circular worldview that encompasses the cycle of life, the seasons, and the rotation of the earth.
Museums | Feb 12, 2023
A new museum will be a central piece within the University of Notre Dame's expanding arts district
Next November, the University of Notre Dame in Indiana is scheduled to open the first phase of Raclin Murphy Museum of Art, a 70,000-sf cultural facility that will eventually replace the campus’ venerable Snite Museum of Art and double the exhibit space available for Notre Dame’s 31,000-item art collection.
Giants 400 | Feb 9, 2023
New Giants 400 download: Get the complete at-a-glance 2022 Giants 400 rankings in Excel
See how your architecture, engineering, or construction firm stacks up against the nation's AEC Giants. For more than 45 years, the editors of Building Design+Construction have surveyed the largest AEC firms in the U.S./Canada to create the annual Giants 400 report. This year, a record 519 firms participated in the Giants 400 report. The final report includes 137 rankings across 25 building sectors and specialty categories.
Giants 400 | Feb 6, 2023
2022 Reconstruction Sector Giants: Top architecture, engineering, and construction firms in the U.S. building reconstruction and renovation sector
Gensler, Stantec, IPS, Alfa Tech, STO Building Group, and Turner Construction top BD+C's rankings of the nation's largest reconstruction sector architecture, engineering, and construction firms, as reported in the 2022 Giants 400 Report.
Steel Buildings | Feb 3, 2023
Top 10 structural steel building projects for 2023
A Mies van der Rohe-designed art and architecture school at Indiana University and Morphosis Architects' Orange County Museum of Art in Costa Mesa, Calif., are among 10 projects to win IDEAS² Awards from the American Institute of Steel Construction.
Giants 400 | Feb 1, 2023
2022 Cultural Facilities Giants: Top architecture, engineering, and construction firms in the U.S. cultural facilities sector
Populous, DLR Group, KPFF, Arup, and Turner Construction head BD+C's rankings of the nation's largest cultural facilities sector architecture, engineering, and construction firms, as reported in the 2022 Giants 400 Report. Building types include museums, public libraries, performing arts centers, and concert venues.
Museums | Jan 18, 2023
Building memory: Why interpretive centers matter in an era of social change
The last few years have borne witness to some of the most rapid cultural shifts in our nation’s long history. If the experience has taught us anything, it is that we must find a way to keep our history in view, while also putting it in perspective.
Museums | Oct 25, 2022
Seattle Aquarium’s new Ocean Pavilion emphasizes human connection to oceans
Seattle Aquarium’s new Ocean Pavilion, currently under construction, features several exhibits that examine the human connection with the Earth’s oceans.
| Sep 1, 2022
The University of Iowa opens the new Stanley Museum of Art, a public museum for both discovering and teaching art
The University of Iowa recently completed its new Stanley Museum of Art, a public teaching museum designed by BNIM.

















