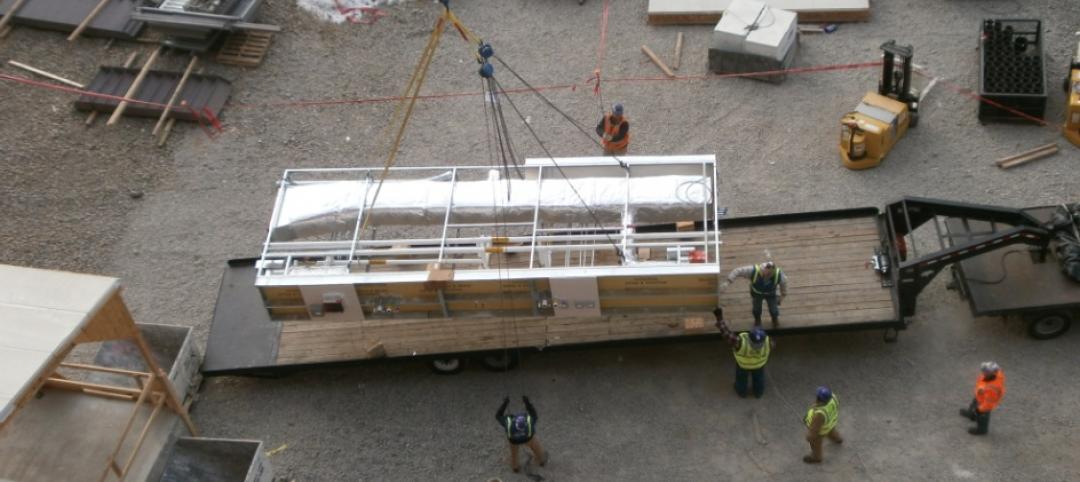Morgan Thermal Ceramics worked with UL Underwriter’s Laboratories Inc. to certify a new installation method for grease duct enclosures used in commercial construction.
The new system, an update to the existing classification, results in a 33% space saving. To obtain UL listing for the modified installation method, the company conducted extensive fire performance testing in accordance with ASTM E 2336.
The improved installation method is part of a complete system that includes all materials and the way the materials are installed. The wrapping system uses Morgan Thermal Ceramics’ FireMaster FastWrap XL products, which are installed using compression joints at all seams on both layers of a 2-layer grease duct system. Also included is the new FireMaster FastDoor XL UL-listed access door for grease ducts, which provides a safe and easy way to gain access to kitchen ducts for cleaning and inspection.
The system can be used in commercial construction and is expected to be widely used by mechanical HVAC contractors, insulation, mechanical, and general contractors, as well as duct designers and architects.
Other enclosures on the market use a minimum of 3-inch overlaps of blankets on seams or joints. The new system’s tight butt seam joint saves on material use, because there is no need for the double material thickness for the overlap. BD+C
Related Stories
| May 15, 2014
Paints, coatings, and sealants: 10 new ways to seal the deal
Color-shifting finishes, dry-erase surfaces, and stain-blocking paints are highlighted in this round up of new offerings in paints, coatings, sealants, and finishes.
| May 14, 2014
Prefab payback: Mortenson quantifies cost and schedule savings from prefabrication techniques
Value-based cost-benefit analysis of prefab approaches on the firm's 360-bed Exempla Saint Joseph Heritage Project shows significant savings for the Building Team.
| May 13, 2014
19 industry groups team to promote resilient planning and building materials
The industry associations, with more than 700,000 members generating almost $1 trillion in GDP, have issued a joint statement on resilience, pushing design and building solutions for disaster mitigation.
| May 2, 2014
Norwegian modular project set to be world's tallest timber-frame apartment building [slideshow]
A 14-story luxury apartment block in central Bergen, Norway, will be the world's tallest timber-framed multifamily project, at 49 meters (160 feet).
| May 1, 2014
Tight on space for multifamily? Check out this modular kitchen tower
The Clei Ecooking kitchen, recently rolled out at Milan's Salone de Mobile furniture fair, squeezes multiple appliances into a tiny footprint.
| Apr 25, 2014
Recent NFPA 80 updates clarify fire rated applications
Code confusion has led to misapplications of fire rated glass and framing, which can have dangerous and/or expensive results. Two recent NFPA 80 revisions help clarify the confusion. SPONSORED CONTENT
| Apr 9, 2014
Steel decks: 11 tips for their proper use | BD+C
Building Teams have been using steel decks with proven success for 75 years. Building Design+Construction consulted with technical experts from the Steel Deck Institute and the deck manufacturing industry for their advice on how best to use steel decking.
| Apr 8, 2014
Fire resistive curtain wall helps The Kensington meet property line requirements
The majority of fire rated glazing applications occur inside a building to allow occupants to exit the building safely or provide an area of refuge during a fire. But what happens when the threat of fire comes from the outside? This was the case for The Kensington, a mixed-use residential building in Boston.
| Apr 8, 2014
Reflecting on job number 61-001
Job number 61-001 changed everything. It was sold in 1961, a year of change for the nation and for Star. By January, John F. Kennedy would be president. By the end of the year, Star would launch a historic shift in our product and our distribution, a shift still active today.
| Apr 2, 2014
8 tips for avoiding thermal bridges in window applications
Aligning thermal breaks and applying air barriers are among the top design and installation tricks recommended by building enclosure experts.

















