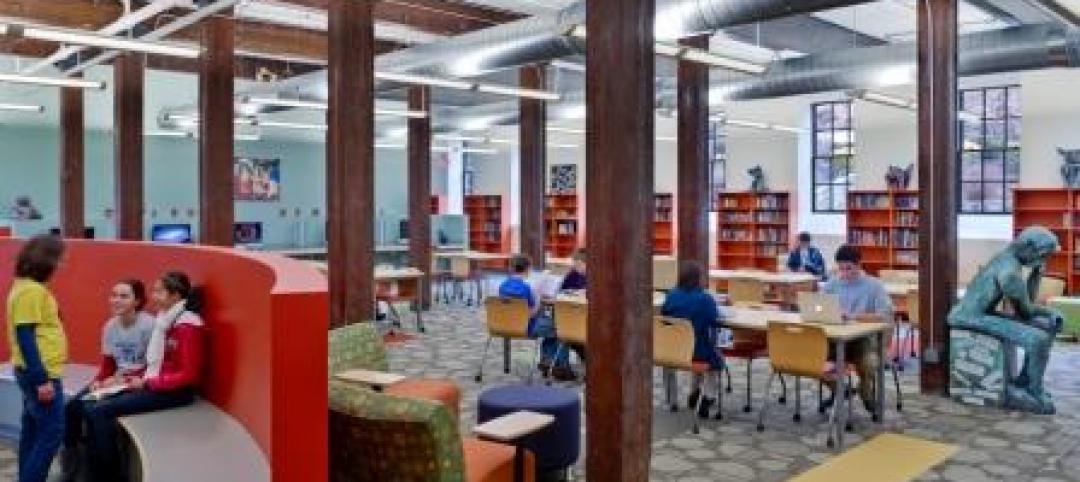Morgan Thermal Ceramics worked with UL Underwriter’s Laboratories Inc. to certify a new installation method for grease duct enclosures used in commercial construction.
The new system, an update to the existing classification, results in a 33% space saving. To obtain UL listing for the modified installation method, the company conducted extensive fire performance testing in accordance with ASTM E 2336.
The improved installation method is part of a complete system that includes all materials and the way the materials are installed. The wrapping system uses Morgan Thermal Ceramics’ FireMaster FastWrap XL products, which are installed using compression joints at all seams on both layers of a 2-layer grease duct system. Also included is the new FireMaster FastDoor XL UL-listed access door for grease ducts, which provides a safe and easy way to gain access to kitchen ducts for cleaning and inspection.
The system can be used in commercial construction and is expected to be widely used by mechanical HVAC contractors, insulation, mechanical, and general contractors, as well as duct designers and architects.
Other enclosures on the market use a minimum of 3-inch overlaps of blankets on seams or joints. The new system’s tight butt seam joint saves on material use, because there is no need for the double material thickness for the overlap. BD+C
Related Stories
| Feb 1, 2012
Blackney Hayes designs school for students with learning differences
The 63,500 sf building allows AIM to consolidate its previous two locations under one roof, with room to expand in the future.
| Feb 1, 2012
Two new research buildings dedicated at the University of South Carolina
The two buildings add 208,000 square feet of collaborative research space to the campus.
| Jan 31, 2012
AIA CONTINUING EDUCATION: Reroofing primer, in-depth advice from the experts
Earn 1.0 AIA/CES learning units by studying this article and successfully completing the online exam.
| Jan 26, 2012
American Standard names Gould as president and CEO
Gould succeeds Don Devine, who led the successful turnaround of American Standard Brands.
| Jan 15, 2012
Hollister Construction Services oversees interior office fit-out for Harding Loevner
The work includes constructing open space areas, new conference, trading and training rooms, along with multiple kitchenettes.
| Jan 12, 2012
3M takes part in Better Buildings Challenge
As a partner in the challenge, 3M has committed to reduce energy use by 25% in 78 of its plants, encompassing nearly 38 million-sf of building space.
| Jan 9, 2012
METALCON International 2012 announced
METALCON 2012 is scheduled for Oct. 9-11 at the Donald E Stephens Convention Center, Hall A, Rosemont, Ill.
| Jan 6, 2012
New Walgreen's represents an architectural departure
The structure's exterior is a major departure from the corporate image of a traditional Walgreens design.
| Jan 4, 2012
New LEED Silver complex provides space for education and research
The academic-style facility supports education/training and research functions, and contains classrooms, auditoriums, laboratories, administrative offices and library facilities, as well as spaces for operating highly sophisticated training equipment.
| Jan 3, 2012
BIM: not just for new buildings
Ohio State University Medical Center is converting 55 Medical Center buildings from AutoCAD to BIM to improve quality and speed of decision making related to facility use, renovations, maintenance, and more.

















