A 20-sm hotel room does not provide the biggest canvas to try and create a unique and luxurious experience for guests, but that is all the space Morphosis had when redesigning a series of rooms for the House of Architects at 7132 Hotel in Vals, Switzerland.
The Los Angeles- and New York-based firm, after careful examination of the space, determined the customization of every aspect of the room was the best way to produce the bespoke, luxurious space they sought. Everything in each of the rooms, including the lighting, bed, furniture, and shower and wash basin, was custom-designed for the space.
The hotel itself is surrounded by alpine rock, earth, and greenery, and it is from these elements that the inspiration for the redesigned rooms was drawn.
Each room is wrapped in locally sourced natural materials; differing veins of Valser stone that varies in color, cut, and texture, or striations of oak sourced directly from the surrounding Graubünden forests. The result of these materials is a room that feels completely connected to the beautiful surrounding landscape.
The focal point of each room is a cold-formed, cast glass shower piece that is designed by Morphosis and fabricated by Circursa in Barcelona. The shower and wash basin, which has the appearance of a cryogenic pod seen in inestimable science fiction movies, acts as a nice juxtaposition to the abundant natural materials found in the room.
Morphosis redesigned 20 rooms for the hotel, 10 wrapped in stone and 10 in wood.
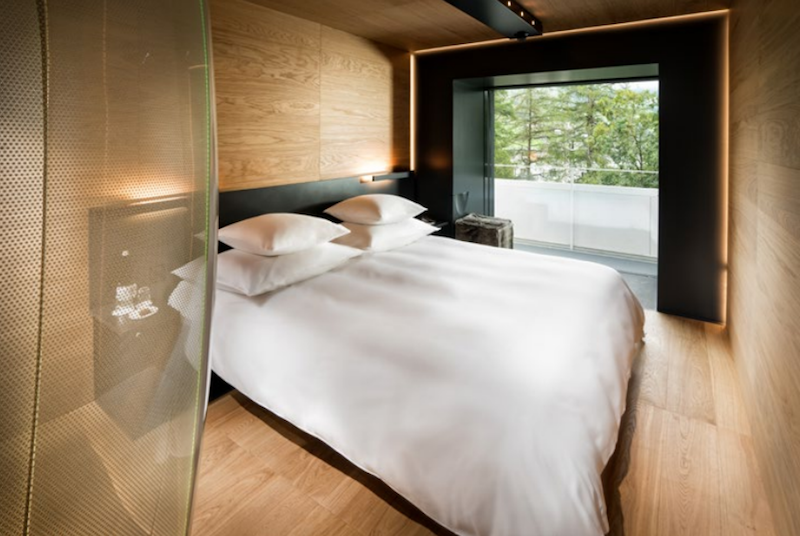 Photo: Morphosis Architects
Photo: Morphosis Architects
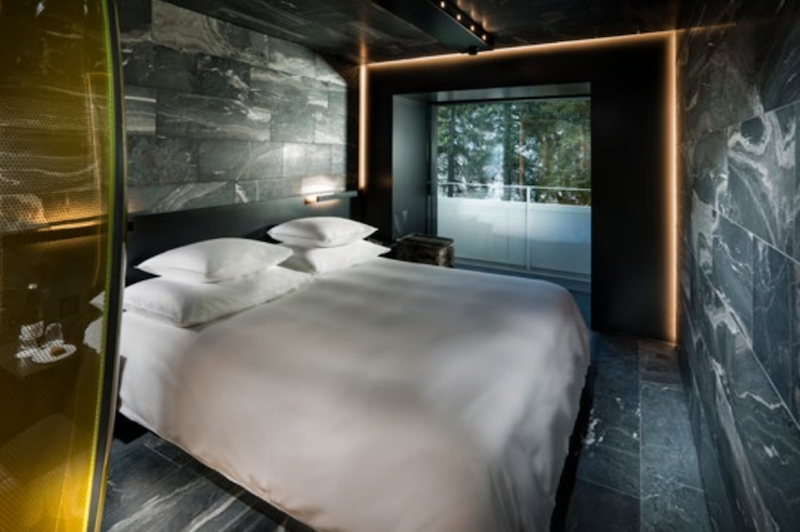 Photo: Copyright Global Image Creation – 7132 Hotel, Vals.
Photo: Copyright Global Image Creation – 7132 Hotel, Vals.
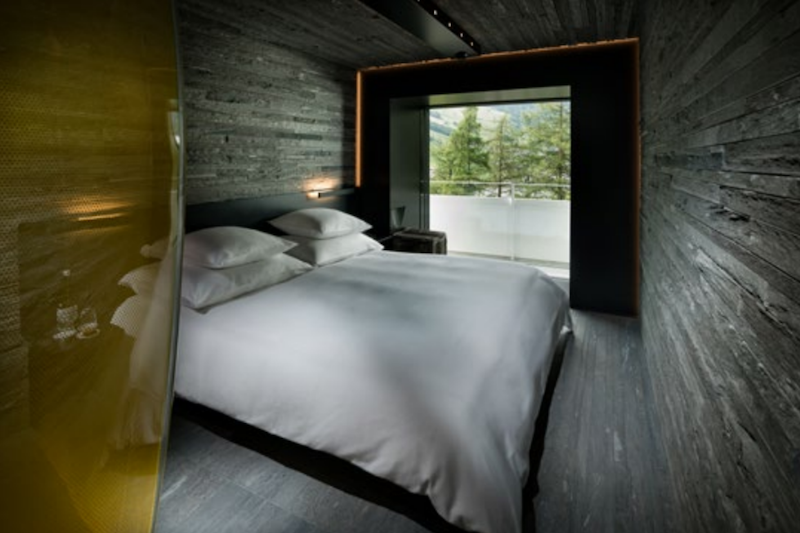 Photo: Copyright Global Image Creation – 7132 Hotel, Vals.
Photo: Copyright Global Image Creation – 7132 Hotel, Vals.
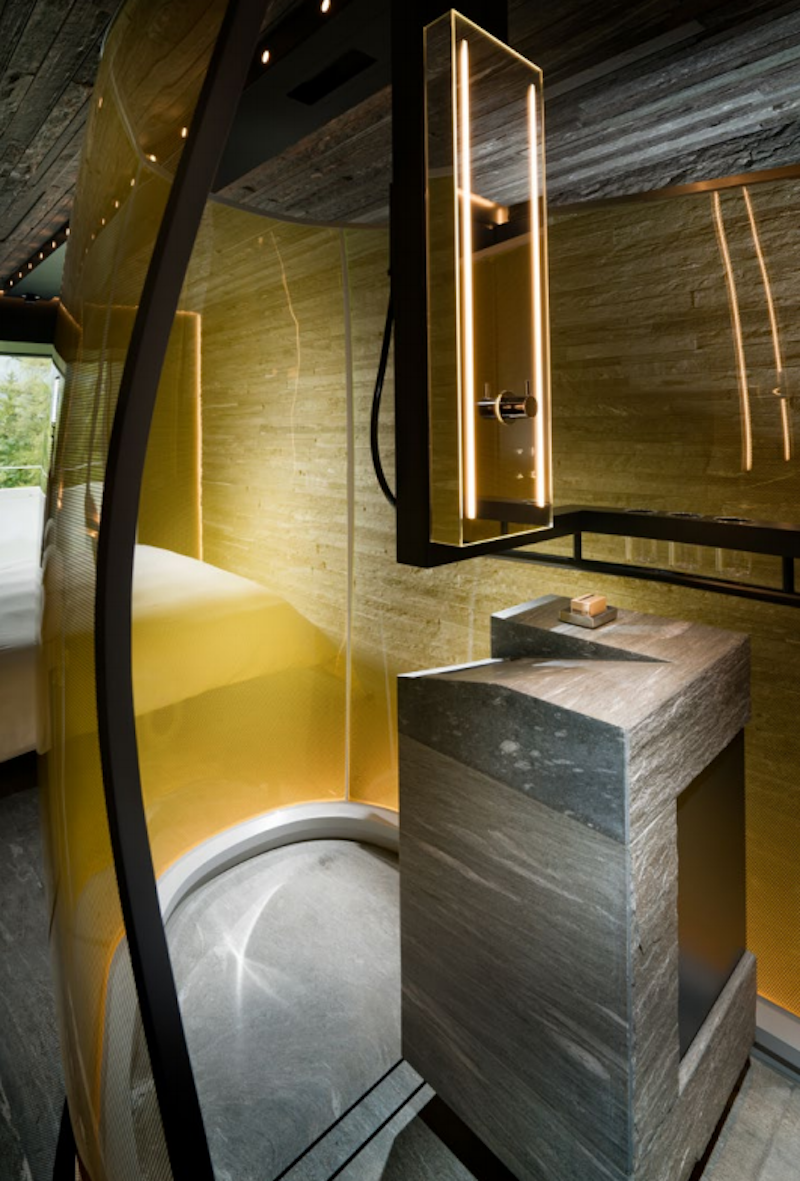 Photo: Morphosis Architects.
Photo: Morphosis Architects.
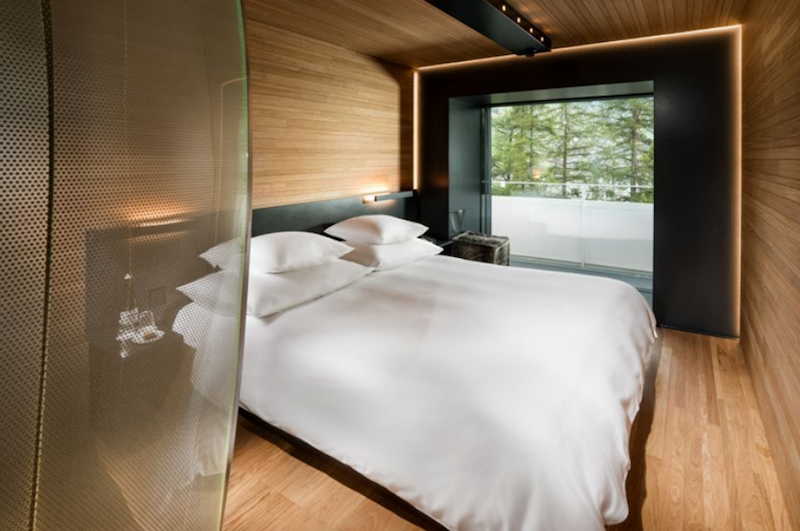 Photo: Morphosis Architects.
Photo: Morphosis Architects.
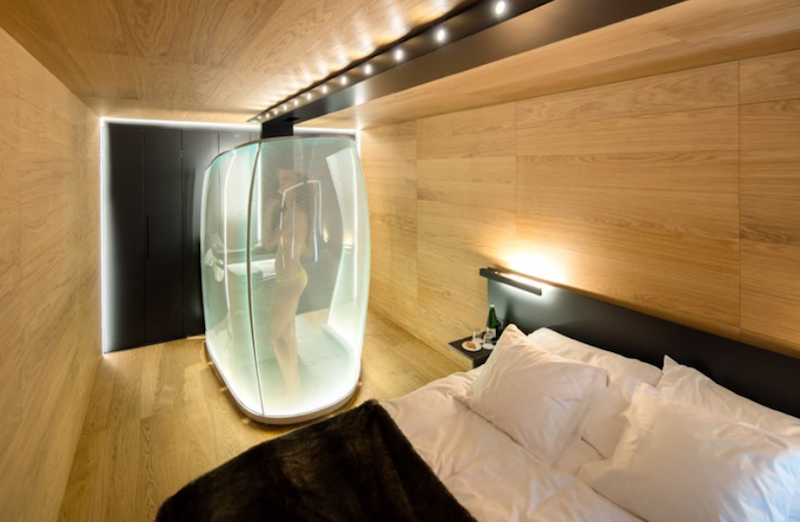 Photo: Copyright Global Image Creation – 7132 Hotel, Vals.
Photo: Copyright Global Image Creation – 7132 Hotel, Vals.
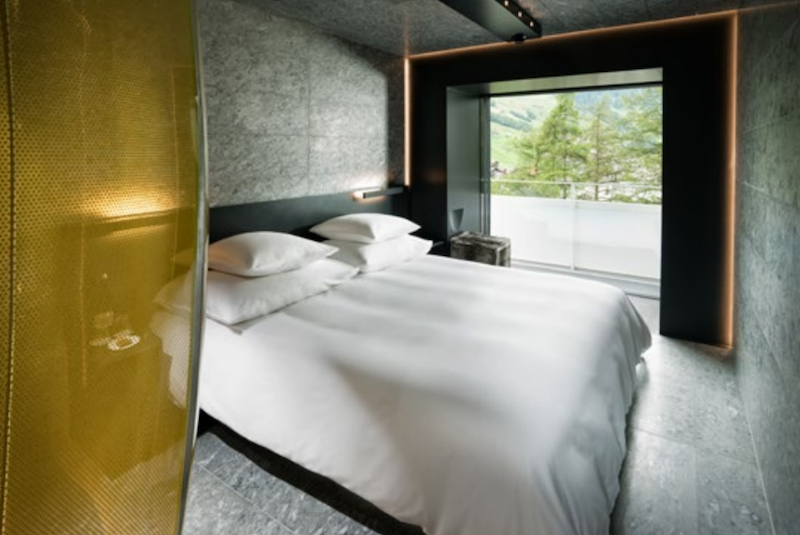 Photo: Copyright Global Image Creation – 7132 Hotel, Vals.
Photo: Copyright Global Image Creation – 7132 Hotel, Vals.
Related Stories
Hotel Facilities | Jul 27, 2017
Hilton’s ‘Five Feet to Fitness’ suites turn hotel rooms into gyms
Over 11 different fitness equipment and accessory options are available in each suite.
Hotel Facilities | Jul 17, 2017
This space hotel design from MIT won NASA’s graduate design competition
The project team consisted of MIT graduate students across five departments.
Mixed-Use | Jul 7, 2017
ZHA’s Mandarin Oriental hotel and residences employs ‘stacked vases’ design approach
The mixed-use tower will rise 185 meters and be located in Melbourne's Central Business District.
Hotel Facilities | Jul 5, 2017
It only took 26 days to complete construction on the Crowne Plaza Changi Airport hotel extension
PPVC techniques allowed the project to save time and manpower.
Hotel Facilities | Jun 29, 2017
Luxury, plant-covered hotel unveiled for site near the River Seine
Kengo Kuma is designing the hotel, which will feature a large garden and a plant-covered façade.
Hotel Facilities | Jun 28, 2017
This floating hotel in Sweden freezes in place during the winter
The hotel will feature a cold bath and be in a good location for viewing the northern lights.
Hotel Facilities | Jun 14, 2017
Finalists selected for Radical Innovation award
Original hospitality design concepts lean on enhancing traveler comfort and mobility.
Hotel Facilities | May 19, 2017
Beyond market niches: Designing hotels that can flex
There’s a shift from accommodating to specific market niches towards places that can adapt to changing moods and activities.
Hotel Facilities | May 18, 2017
Manchester modular hotel is constructed of shipping containers
The 220-room Holiday Inn Express hopes to be completed in less than 12 months.
Events Facilities | Apr 27, 2017
20-acre lagoon highlights $1.5 billion Paradise Park planned for Las Vegas
The Wynn Resorts board recently gave the go-ahead for the project, which may begin construction on its first phase as early as December.

















