A 20-sm hotel room does not provide the biggest canvas to try and create a unique and luxurious experience for guests, but that is all the space Morphosis had when redesigning a series of rooms for the House of Architects at 7132 Hotel in Vals, Switzerland.
The Los Angeles- and New York-based firm, after careful examination of the space, determined the customization of every aspect of the room was the best way to produce the bespoke, luxurious space they sought. Everything in each of the rooms, including the lighting, bed, furniture, and shower and wash basin, was custom-designed for the space.
The hotel itself is surrounded by alpine rock, earth, and greenery, and it is from these elements that the inspiration for the redesigned rooms was drawn.
Each room is wrapped in locally sourced natural materials; differing veins of Valser stone that varies in color, cut, and texture, or striations of oak sourced directly from the surrounding Graubünden forests. The result of these materials is a room that feels completely connected to the beautiful surrounding landscape.
The focal point of each room is a cold-formed, cast glass shower piece that is designed by Morphosis and fabricated by Circursa in Barcelona. The shower and wash basin, which has the appearance of a cryogenic pod seen in inestimable science fiction movies, acts as a nice juxtaposition to the abundant natural materials found in the room.
Morphosis redesigned 20 rooms for the hotel, 10 wrapped in stone and 10 in wood.
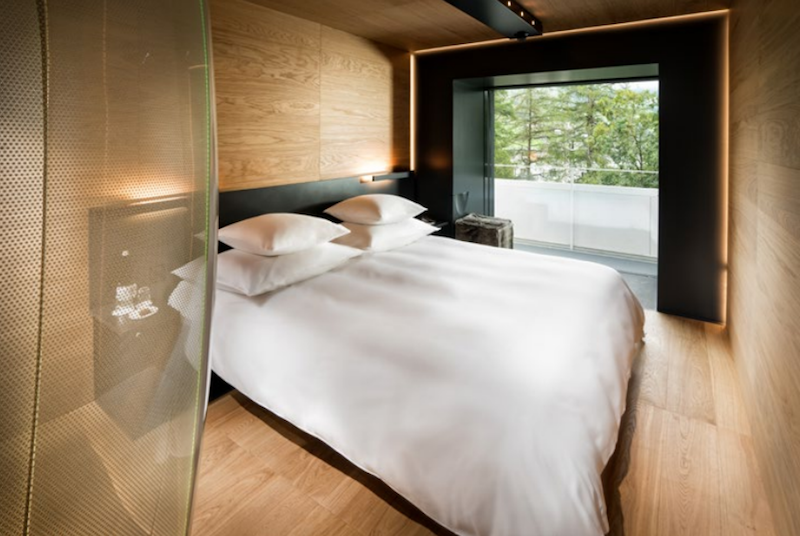 Photo: Morphosis Architects
Photo: Morphosis Architects
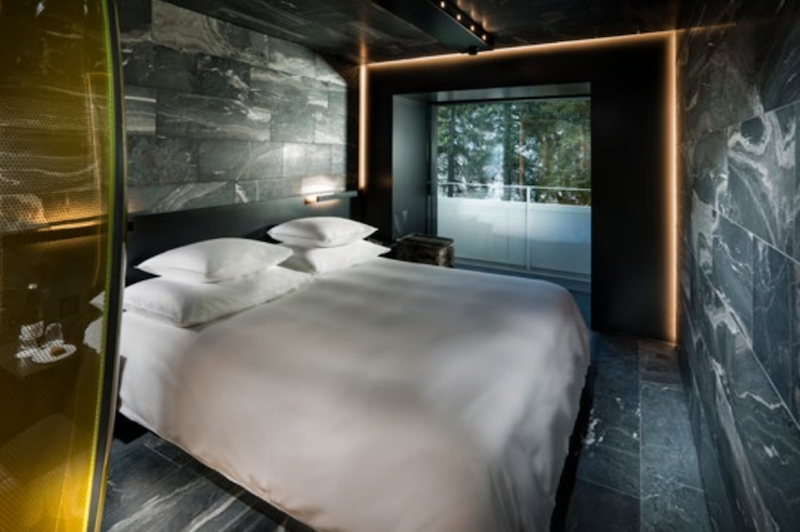 Photo: Copyright Global Image Creation – 7132 Hotel, Vals.
Photo: Copyright Global Image Creation – 7132 Hotel, Vals.
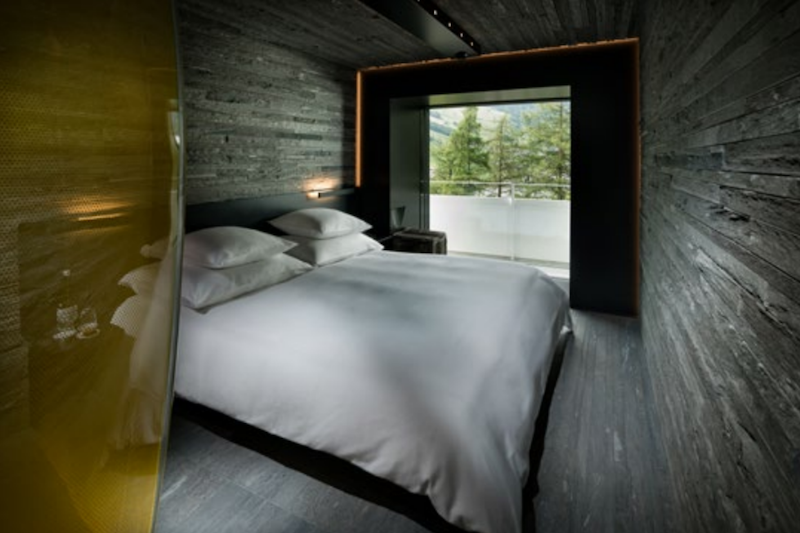 Photo: Copyright Global Image Creation – 7132 Hotel, Vals.
Photo: Copyright Global Image Creation – 7132 Hotel, Vals.
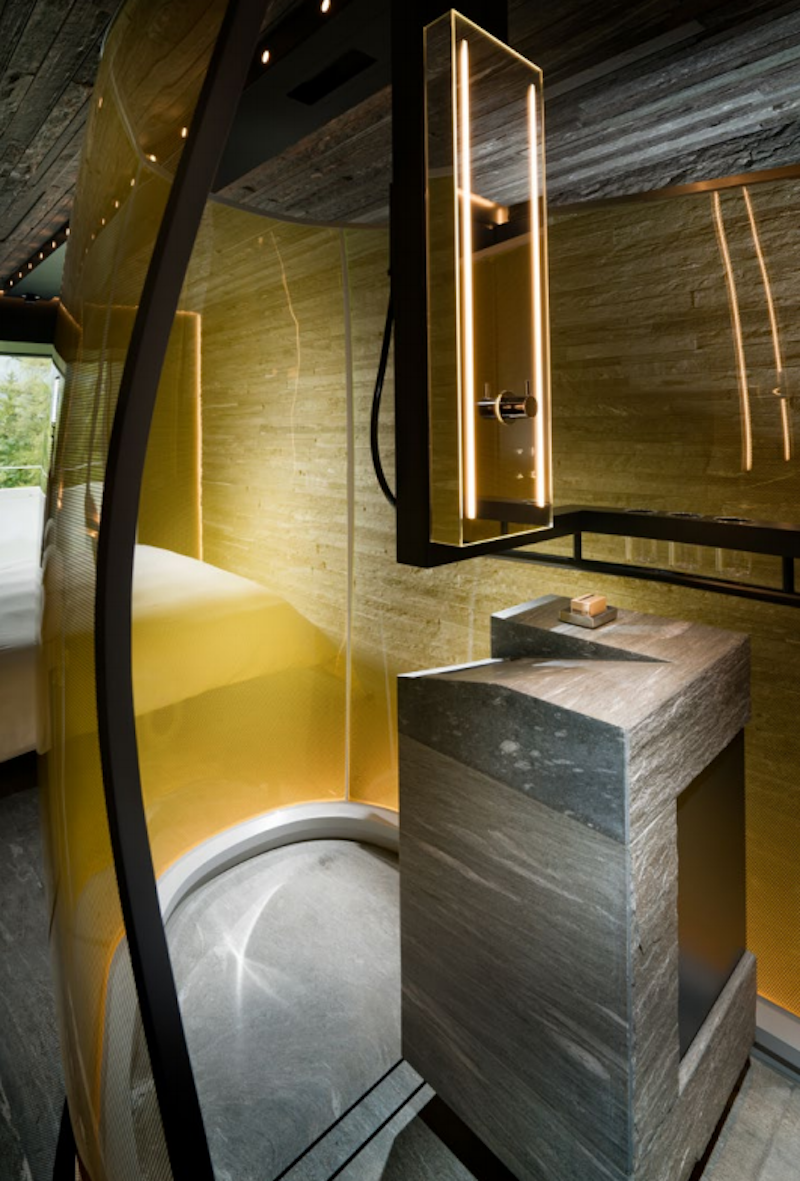 Photo: Morphosis Architects.
Photo: Morphosis Architects.
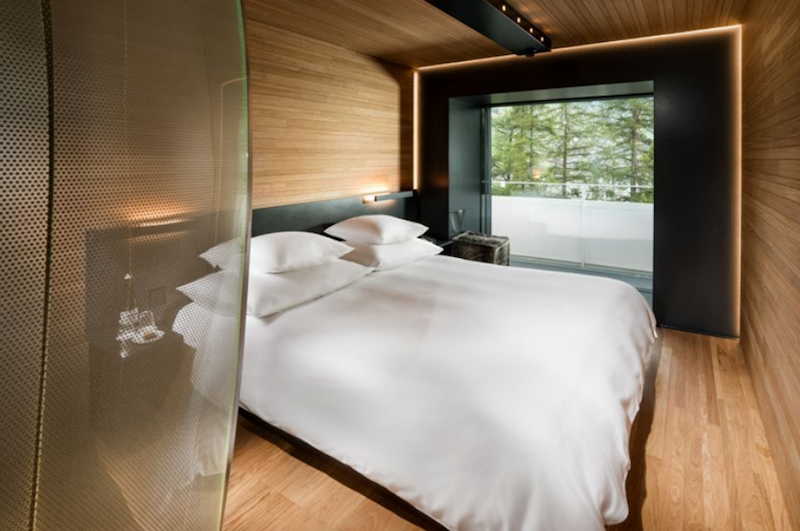 Photo: Morphosis Architects.
Photo: Morphosis Architects.
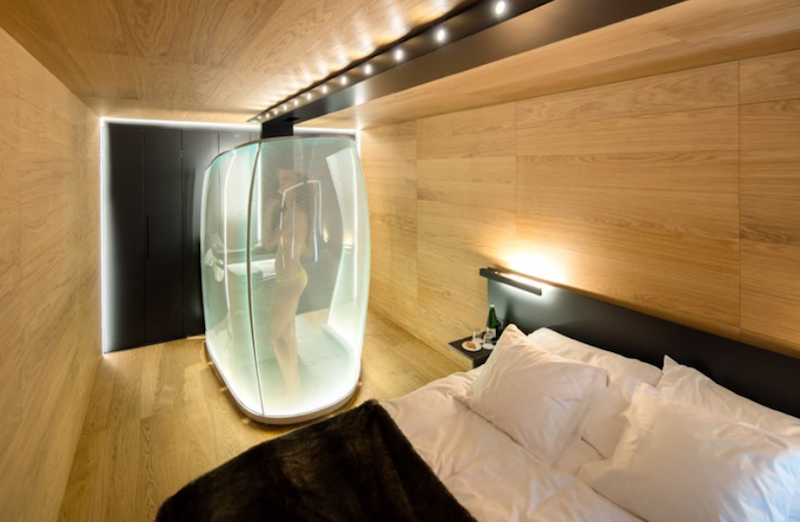 Photo: Copyright Global Image Creation – 7132 Hotel, Vals.
Photo: Copyright Global Image Creation – 7132 Hotel, Vals.
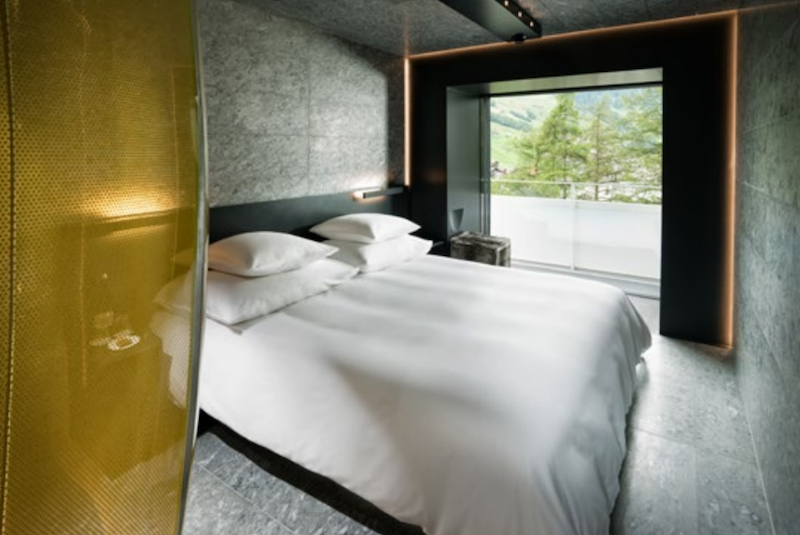 Photo: Copyright Global Image Creation – 7132 Hotel, Vals.
Photo: Copyright Global Image Creation – 7132 Hotel, Vals.
Related Stories
| Apr 3, 2012
Luxury hotel 'groundscraper' planned in abandoned quarry
Would you spend $300 a night to sleep underground? You might, once you see the designs for China's latest hotel project.
| Jan 15, 2012
Smith Consulting Architects designs Flower Hill Promenade expansion in Del Mar, Calif.
The $22 million expansion includes a 75,000-square-foot, two-story retail/office building and a 397-car parking structure, along with parking and circulation improvements and new landscaping throughout.
| Dec 5, 2011
SchenkelShultz Architecture designs Dr. Phillips Charities Headquarters building in Orlando
The building incorporates sustainable architectural features, environmentally friendly building products, energy-efficient systems, and environmentally-sensitive construction practices.
| Nov 28, 2011
Leo A Daly and McCarthy Building complete Casino Del Sol expansion in Tucson, Ariz.
Firms partner with Pascua Yaqui Tribe to bring new $130 million Hotel, Spa & Convention Center to the Tucson, Ariz., community.
| Nov 11, 2011
How Your Firm Can Win Federal + Military Projects
The civilian and military branches of the federal government are looking for innovative, smart-thinking AEC firms to design and construct their capital projects. Our sources give you the inside story.
| Nov 9, 2011
American Standard Brands joins the Hospitality Sustainable Purchasing Consortium
American Standard will collaborate with other organizations to build an industry-wide sustainability performance index.
| Nov 3, 2011
GREC Architects announces opening of the Westin Abu Dhabi Golf Resort and Spa
The hotel was designed by GREC and an international team of consultants to enhance the offerings of the Abu Dhabi Golf Club without imposing upon the dramatic landscapes of the elite golf course.
| Nov 3, 2011
Hardin Construction tops out Orlando Embassy Suites
The project began in April 2011 and is expected to open in fall 2012.















