A 20-sm hotel room does not provide the biggest canvas to try and create a unique and luxurious experience for guests, but that is all the space Morphosis had when redesigning a series of rooms for the House of Architects at 7132 Hotel in Vals, Switzerland.
The Los Angeles- and New York-based firm, after careful examination of the space, determined the customization of every aspect of the room was the best way to produce the bespoke, luxurious space they sought. Everything in each of the rooms, including the lighting, bed, furniture, and shower and wash basin, was custom-designed for the space.
The hotel itself is surrounded by alpine rock, earth, and greenery, and it is from these elements that the inspiration for the redesigned rooms was drawn.
Each room is wrapped in locally sourced natural materials; differing veins of Valser stone that varies in color, cut, and texture, or striations of oak sourced directly from the surrounding Graubünden forests. The result of these materials is a room that feels completely connected to the beautiful surrounding landscape.
The focal point of each room is a cold-formed, cast glass shower piece that is designed by Morphosis and fabricated by Circursa in Barcelona. The shower and wash basin, which has the appearance of a cryogenic pod seen in inestimable science fiction movies, acts as a nice juxtaposition to the abundant natural materials found in the room.
Morphosis redesigned 20 rooms for the hotel, 10 wrapped in stone and 10 in wood.
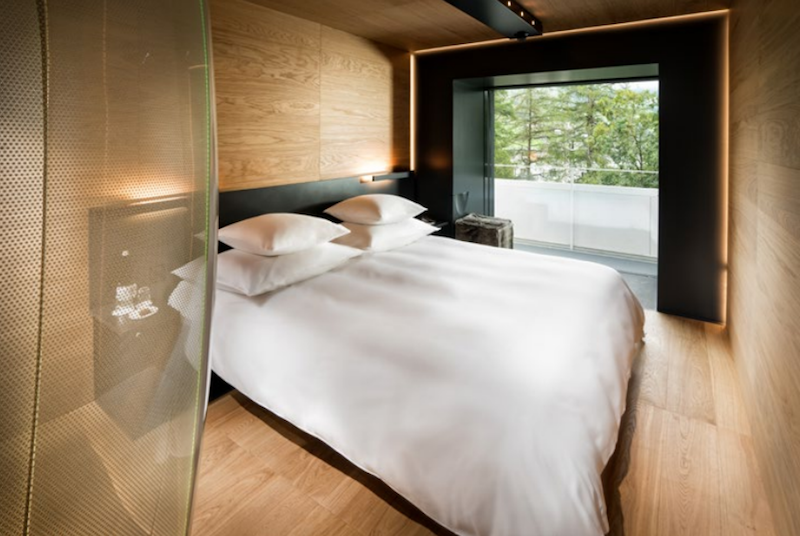 Photo: Morphosis Architects
Photo: Morphosis Architects
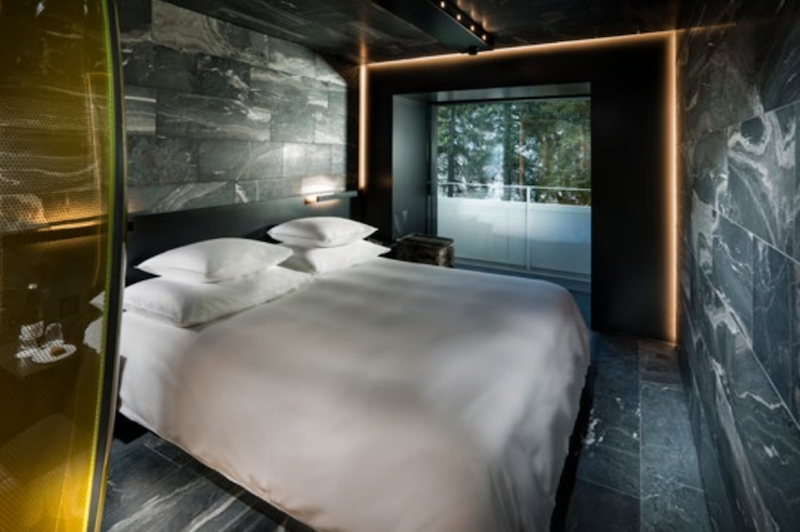 Photo: Copyright Global Image Creation – 7132 Hotel, Vals.
Photo: Copyright Global Image Creation – 7132 Hotel, Vals.
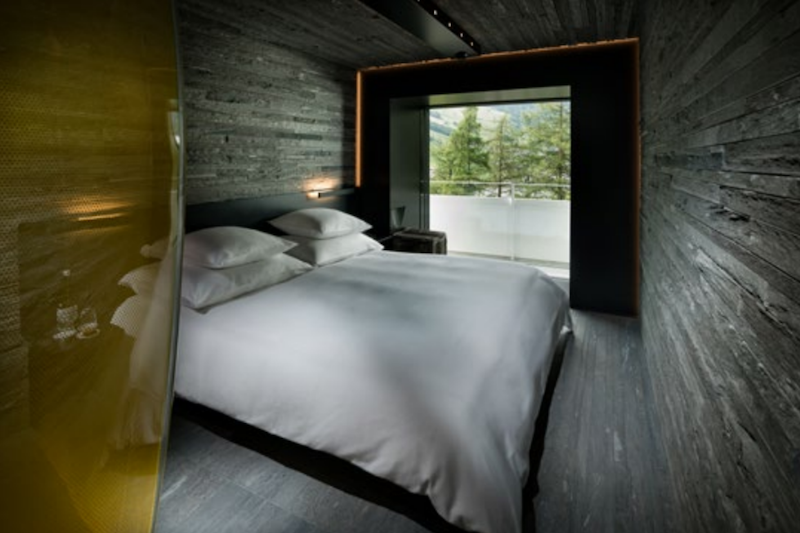 Photo: Copyright Global Image Creation – 7132 Hotel, Vals.
Photo: Copyright Global Image Creation – 7132 Hotel, Vals.
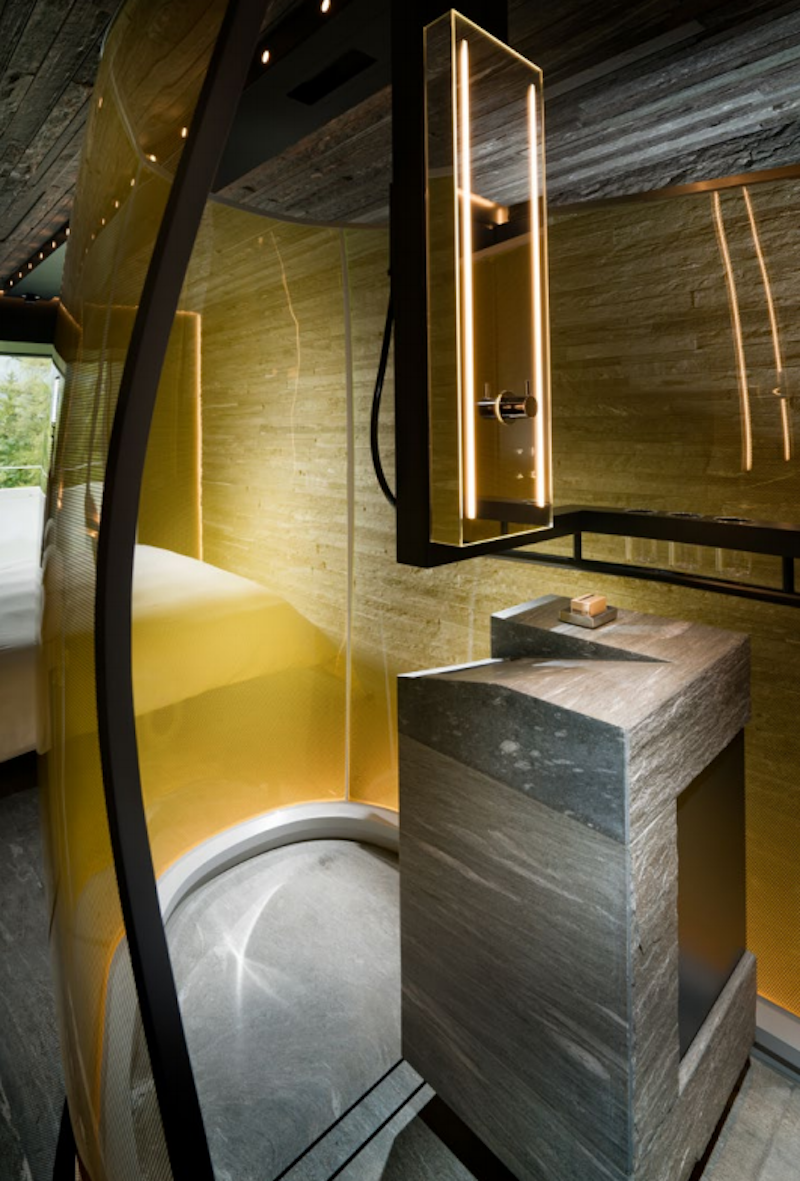 Photo: Morphosis Architects.
Photo: Morphosis Architects.
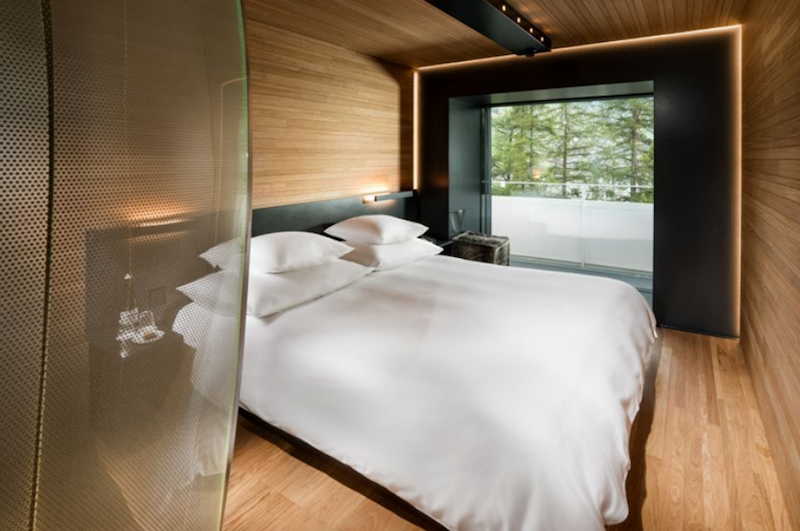 Photo: Morphosis Architects.
Photo: Morphosis Architects.
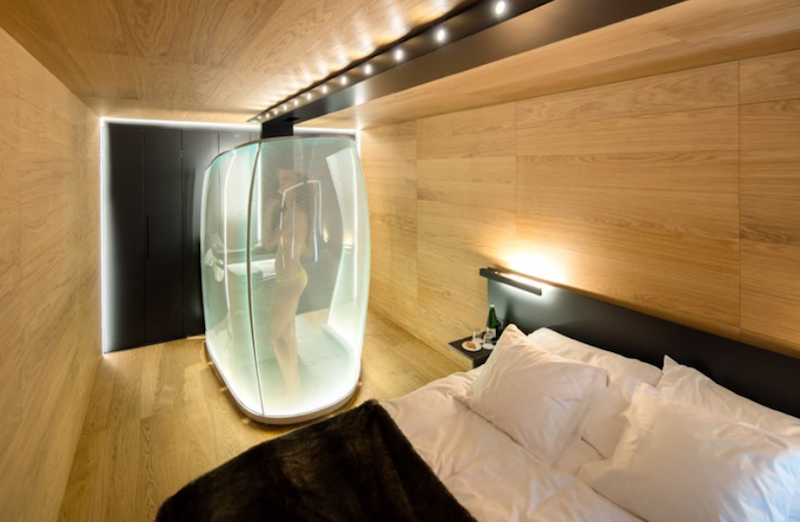 Photo: Copyright Global Image Creation – 7132 Hotel, Vals.
Photo: Copyright Global Image Creation – 7132 Hotel, Vals.
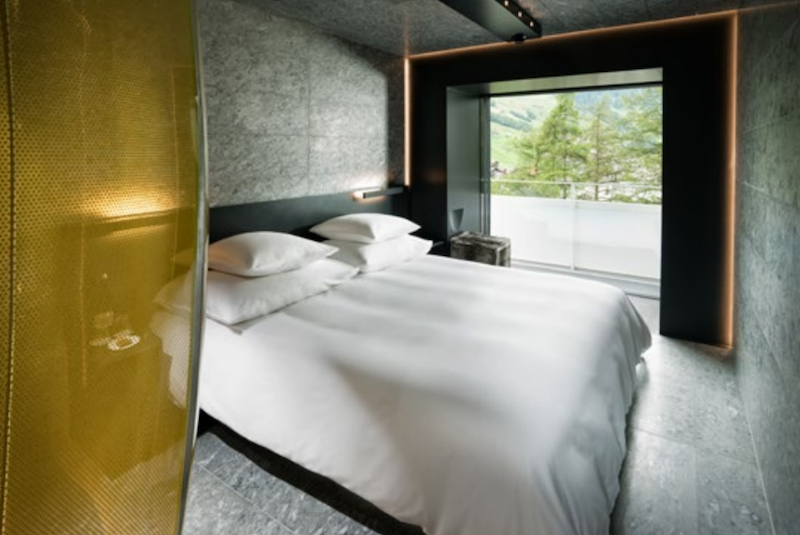 Photo: Copyright Global Image Creation – 7132 Hotel, Vals.
Photo: Copyright Global Image Creation – 7132 Hotel, Vals.
Related Stories
| Aug 11, 2010
Arup, SOM top BD+C's ranking of the country's largest mixed-use design firms
A ranking of the Top 75 Mixed-Use Design Firms based on Building Design+Construction's 2009 Giants 300 survey. For more Giants 300 rankings, visit http://www.BDCnetwork.com/Giants
| Aug 11, 2010
10% of world's skyscraper construction on hold
Emporis, the largest provider of global building data worldwide, reported that 8.7% of all skyscrapers listed as "under construction" in its database had been put on hold. Most of these projects have been halted in the second half of 2008. According to Emporis statistics, the United States had been hit the worst: at the beginning of 2008, "Met 3" in Miami was the only U.S. skyscraper listed as being "on hold". In the second half of the year, 19 projects followed suit.
| Aug 11, 2010
Structure Tone, Turner among the nation's busiest reconstruction contractors, according to BD+C's Giants 300 report
A ranking of the Top 75 Reconstruction Contractors based on Building Design+Construction's 2009 Giants 300 survey. For more Giants 300 rankings, visit http://www.BDCnetwork.com/Giants
| Aug 11, 2010
Best AEC Firms of 2011/12
Later this year, we will launch Best AEC Firms 2012. We’re looking for firms that create truly positive workplaces for their AEC professionals and support staff. Keep an eye on this page for entry information. +
| Aug 11, 2010
Call for entries: Building enclosure design awards
The Boston Society of Architects and the Boston chapter of the Building Enclosure Council (BEC-Boston) have announced a High Performance Building award that will assess building enclosure innovation through the demonstrated design, construction, and operation of the building enclosure.
| Aug 11, 2010
Portland Cement Association offers blast resistant design guide for reinforced concrete structures
Developed for designers and engineers, "Blast Resistant Design Guide for Reinforced Concrete Structures" provides a practical treatment of the design of cast-in-place reinforced concrete structures to resist the effects of blast loads. It explains the principles of blast-resistant design, and how to determine the kind and degree of resistance a structure needs as well as how to specify the required materials and details.
| Aug 11, 2010
AIA selects three projects for National Healthcare Design Awards
The American Institute of Architects (AIA) Academy of Architecture for Health (AAH) have selected the recipients of the AIA National Healthcare Design Awards program. The AIA Healthcare Awards program showcases the best of healthcare building design and healthcare design-oriented research. Projects exhibit conceptual strengths that solve aesthetic, civic, urban, and social concerns as well as the requisite functional and sustainability concerns of a hospital.







