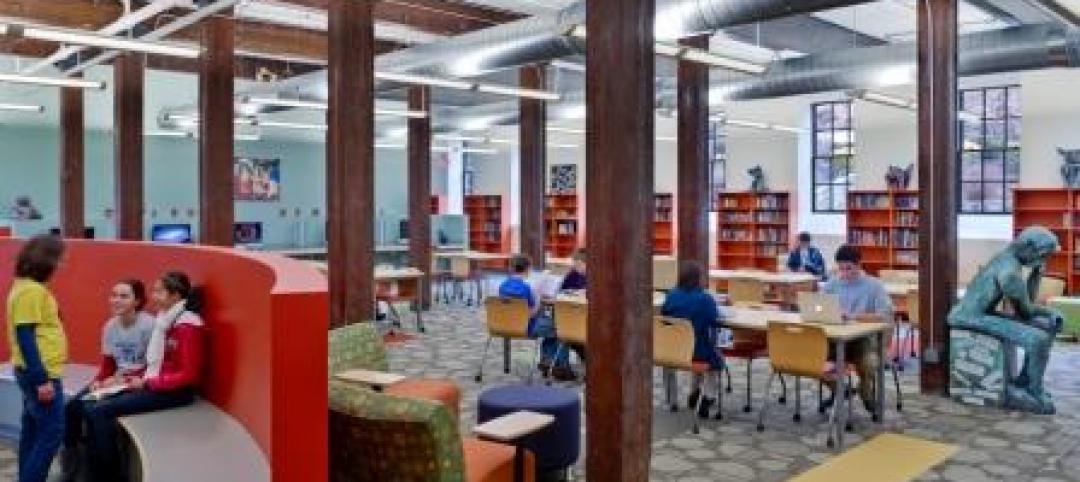Before Mortenson Construction moved into its new Portland office in the Crane Building at 710 Northwest 14th Avenue, the space was renovated with elements of a 100-year-old barn as the focal point.
Mortenson found the barn in Colton, Ore., purchased it, and began the deconstruction and repurposing process. The Douglas fir barn was used for the 9,000-sf office’s workspaces and trim.
 Photo courtesy Mortenson Construction.
Photo courtesy Mortenson Construction.
Reclaimed wood from the barn was incorporated into cabinetry, workstations, the welcome desk, a bike rack, an art timeline wall, and focal piece wood walls in conference rooms. Additionally, Douglas fir barn rafters were repurposed as baseboards.
Continuing the retro look throughout the space an antique crosscut saw found in the barn is displayed in the conference room, an antique refrigerator from the mid-1920s is being used as a decorative piece on a stair cap, and a conference room table has been fashioned out of an 1890s-era door from an estate on Portland’s east side.
 Photo courtesy Mortenson Construction.
Photo courtesy Mortenson Construction.
Other touches include a mural painted by local artist April Mehls, exposed brick and large industrial windows, and a brick painting in the kitchenette that pays homage to the signage in the first Mortenson office.
 Photo courtesy Mortenson Construction.
Photo courtesy Mortenson Construction.
 Photo courtesy Mortenson Construction.
Photo courtesy Mortenson Construction.
 Photo courtesy Mortenson Construction.
Photo courtesy Mortenson Construction.
Related Stories
| Feb 1, 2012
Blackney Hayes designs school for students with learning differences
The 63,500 sf building allows AIM to consolidate its previous two locations under one roof, with room to expand in the future.
| Jan 31, 2012
28th Annual Reconstruction Awards: Modern day reconstruction plays out
A savvy Building Team reconstructs a Boston landmark into a multiuse masterpiece for Suffolk University.
| Jan 31, 2012
Chapman Construction/Design: ‘Sustainability is part of everything we do’
Chapman Construction/Design builds a working culture around sustainability—for its clients, and for its employees.
| Jan 30, 2012
Hollister Construction Services to renovate 30 Montgomery Street in Jersey City, N.J.
Owner Onyx Equities hires firm to oversee comprehensive upgrades of office building.
| Jan 26, 2012
Hendrick Construction completes Osso Restaurant in Charlotte
Designed by François Fossard, Osso's upscale interior includes tapered, twisted decorative columns and an elegant fireplace in the center of the lounge.
| Jan 26, 2012
Summit Design+Build completes law office in Chicago
Applegate & Thorne-Thomsen's new office suite features private offices, open office area, conference rooms, reception area, exposed wood beams and columns, and exposed brick.
| Jan 19, 2012
LEED puts the 'Gold' in Riverside golden arches
McDonald's restaurant recognized for significant energy savings.














