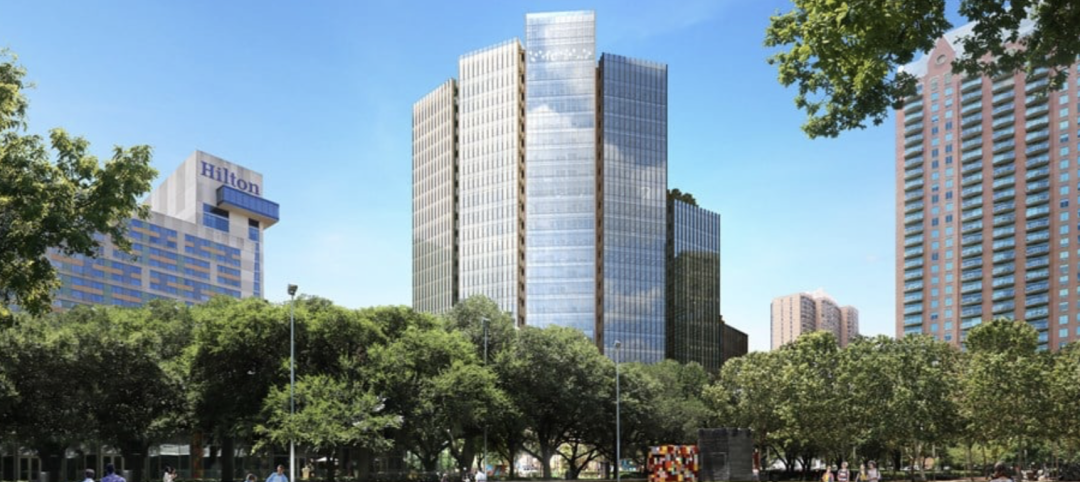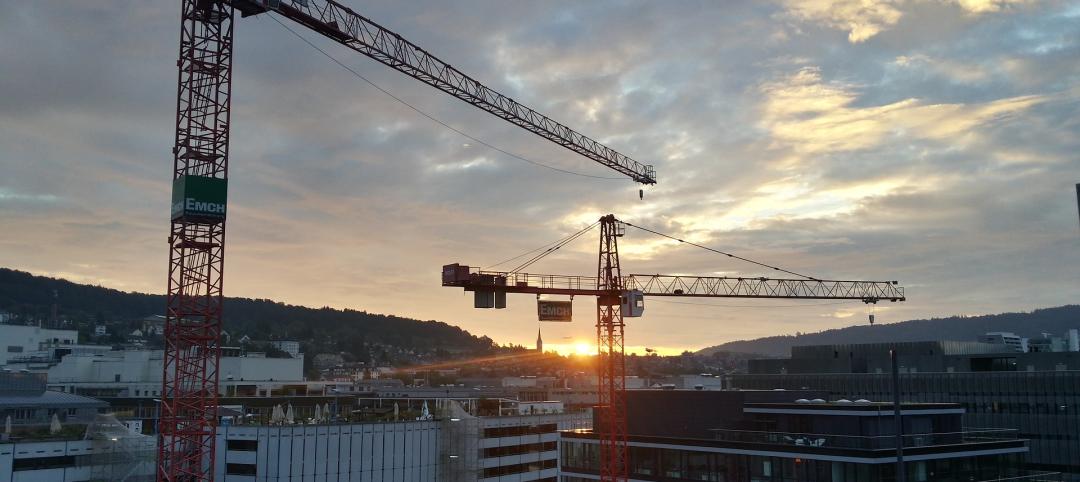The Board of Directors of the American Institute of Architects (AIA) voted to award the 2015 AIA Gold Medal to Moshe Safdie, FAIA, whose comprehensive and humane approach to designing public and cultural spaces across the world has touched millions of people and influenced generations of younger architects.
The AIA Gold Medal, voted on annually, is considered to be the profession’s highest honor that an individual can receive. The Gold Medal honors an individual whose significant body of work has had a lasting influence on the theory and practice of architecture. Safdie will be honored at the 2015 AIA National Convention in Atlanta.
Born in Haifa, Israel in 1938, Safdie moved with his family to Montreal in 1953. He studied architecture at McGill University, and after graduation worked with AIA Gold Medalist Louis Kahn, FAIA, in Philadelphia. He returned to Montreal to work on Habitat ’67, for Montreal’s 1967 World’s Fair, which consisted of a series of 158 stacked and terraced apartments.
Safdie then began a series of teaching posts that culminated with his appointment as the director of the urban design program at the Harvard Graduate School of Design from 1978-84. Since 1978, Safdie has been based in Boston while remaining a citizen of Israel, Canada, and the United States. Safdie established a Jerusalem office in 1970 and another in Shanghai in 2011.
Many of Safdie’s Asian and Middle Eastern projects exhibit a sense of timelessness closely associated with his mentor, Kahn. Safdie once told Tablet Magazine that if architecture is good, “then it will feel obvious, and like it’s always been there.” In Israel, his Mamilla Center blends in contextually and materially with a 19th century Jerusalem neighborhood, offering people range of dynamic gathering spaces and enhancing the contemporary urban experience.
In Punjab, India, his design for the Khalsa Heritage Centre (a museum of Sikh history and culture) shows visitors an elemental juxtaposition of stone and concrete with water. The building is made up of a rich mix of orthogonal geometry and curvilinear forms, organic and flowing in some places and rigid and rational in others. This mixture alludes to the primeval determination the earliest builders felt when they conspired to put together posts, lintels and right angles in defiant opposition to gravity, and also the natural world they struggled to endure against.
This is a pattern seen throughout Safdie’s architecture: the broad, explicit combination of grid-based forms with fluid curves. Safdie’s work naturally melds opposing forms— fusing arcs into squares, spheres into cubes, and ovals into rectangles—to create emotionally evocative architecture.
In her nomination letter, Boston Society of Architects president Emily Grandstaff-Rice, AIA, wrote: “Moshe Safdie has continued to practice architecture in the purest and most complete sense of the word, without regard for fashion, with a hunger to follow ideals and ideas across the globe in his teaching, writing, practice and research.”
Some of Safdie’s most notable works include:
The Salt Lake City Main Public Library, a triangular glass library intersected by a crescent-shaped wall which forms an urban room and leads visitors up to an observation deck with views of the nearby Wasatch Mountains. The transparency offered by the glass library volume and the gracefully arcing wall and public space it forms evokes a dramatic contrast of enclosure and openness.
The Yad Vashem Holocaust History Museum in Jerusalem, a concrete prism carved into Mt. Herzl that takes visitors on a linear, narrative journey that explores the individual identities of Holocaust victims, finally giving way to an observation deck with broad views of Jerusalem below, symbolizing the collective future of the Jewish people.
Marina Bay Sands in Singapore is a high-density urban district that serves as a gateway to Singapore, anchors the Singapore waterfront, and provides a dynamic setting for a vibrant public life. The project’s most dramatic feature is the 3-acre SkyPark, which connects the hotel’s three 55-storey towers at the top, spanning from tower to tower and cantilevering 213 feet beyond. Its mixed-use program (theater, museum, hotel, convention center) makes it nearly a city unto itself.
The Crystal Bridges Museum of American Art in Bentonville Ark., an idyllic village of copper-clad shells containing American art. This village of forms creates a series of dams and bridges over a reservoir fed by nearby Crystal Springs, intimately revealing the natural landscape and huddling around the water like a group of timeworn river stones.
Safdie is the 71st AIA Gold Medalist. He joins the ranks of such visionaries as Thomas Jefferson (1993), Frank Lloyd Wright (1949), Louis Sullivan (1944), Le Corbusier (1961), Louis I. Kahn (1971), I.M. Pei (1979), Thom Mayne (2013), and Julia Morgan (2014). In recognition of his legacy to architecture, his name will be chiseled into the granite Wall of Honor in the lobby of the AIA headquarters in Washington, D.C.
Related Stories
Steel Buildings | Apr 6, 2023
2023 AISC Forge Prize winner envisions the gas station of the future
Forge Prize winner LVL (Level) Studio envisions a place where motorists can relax, work, play, shop, or perhaps even get healthcare while their vehicles charge.
Architects | Apr 6, 2023
New tool from Perkins&Will will make public health data more accessible to designers and architects
Called PRECEDE, the dashboard is an open-source tool developed by Perkins&Will that draws on federal data to identify and assess community health priorities within the U.S. by location. The firm was recently awarded a $30,000 ASID Foundation Grant to enhance the tool.
Architects | Apr 6, 2023
Design for belonging: An introduction to inclusive design
The foundation of modern, formalized inclusive design can be traced back to the Americans with Disabilities Act (ADA) in 1990. The movement has developed beyond the simple rules outlined by ADA regulations resulting in features like mothers’ rooms, prayer rooms, and inclusive restrooms.
Market Data | Apr 6, 2023
JLL’s 2023 Construction Outlook foresees growth tempered by cost increases
The easing of supply chain snags for some product categories, and the dispensing with global COVID measures, have returned the North American construction sector to a sense of normal. However, that return is proving to be complicated, with the construction industry remaining exceptionally busy at a time when labor and materials cost inflation continues to put pricing pressure on projects, leading to caution in anticipation of a possible downturn. That’s the prognosis of JLL’s just-released 2023 U.S. and Canada Construction Outlook.
Cladding and Facade Systems | Apr 5, 2023
Façade innovation: University of Stuttgart tests a ‘saturated building skin’ for lessening heat islands
HydroSKIN is a façade made with textiles that stores rainwater and uses it later to cool hot building exteriors. The façade innovation consists of an external, multilayered 3D textile that acts as a water collector and evaporator.
Market Data | Apr 4, 2023
Nonresidential construction spending up 0.4% in February 2023
National nonresidential construction spending increased 0.4% in February, according to an Associated Builders and Contractors analysis of data published by the U.S. Census Bureau. On a seasonally adjusted annualized basis, nonresidential spending totaled $982.2 billion for the month, up 16.8% from the previous year.
Sustainability | Apr 4, 2023
ASHRAE releases Building Performance Standards Guide
Building Performance Standards (BPS): A Technical Resource Guide was created to provide a technical basis for policymakers, building owners, practitioners and other stakeholders interested in developing and implementing a BPS policy. The publication is the first in a series of seven guidebooks by ASHRAE on building decarbonization.
Sustainability | Apr 4, 2023
NIBS report: Decarbonizing the U.S. building sector will require massive, coordinated effort
Decarbonizing the building sector will require a massive, strategic, and coordinated effort by the public and private sectors, according to a report by the National Institute of Building Sciences (NIBS).
Education Facilities | Apr 3, 2023
Oklahoma’s Francis Tuttle Technology Center opens academic center for affordable education and training
Oklahoma’s Francis Tuttle Technology Center, which provides career-specific training to adults and high school students, has completed its Francis Tuttle Danforth Campus—a two-story, 155,000-sf academic building. The project aims to fill the growing community’s rising demand for affordable education and training.
Sports and Recreational Facilities | Mar 30, 2023
New University of St. Thomas sports arena will support school's move to Division I athletics
The University of St. Thomas in Saint Paul, Minn., last year became the first Division III institution in the modern NCAA to transition directly to Division I. Plans for a new multipurpose sports arena on campus will support that move.

















