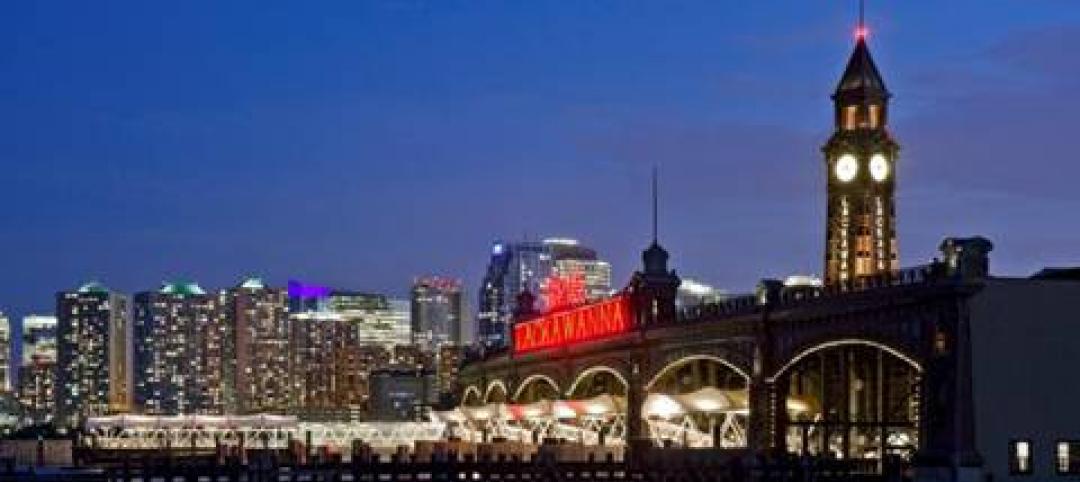Built on a repurposed brownfield site to replace the existing Mukilteo ferry terminal, the new Mukilteo Multimodal Ferry Terminal provides more space for vehicle holding and separates pedestrian and vehicle boarding with an overhead walkway for safer, more efficient loading, especially for people with disabilities. The new facility includes a 5,865-sf terminal, a 4,193-sf maintenance building, and a 828-sf toll plaza.
The two-story building was designed in partnership with KPFF Consulting Engineers with input from local Coast Salish tribes. The building’s longhouse form streamlines circulation and manages large patron flows with intuitive wayfinding. Vertical transportation cores with elevators and stairs at each end of the structure lead to a linear promenade at the upper level, from which entries to the ticketing and waiting area are plainly visible.

A daylight-filled waiting room provides views to land and sea and helps to orient ferry riders. Tribal cultural motifs created by local Native American artists are displayed throughout the building to create a welcoming atmosphere. A new waterfront promenade connects a path from downtown Mukilteo through the terminal and onto the beach, creating an elevated pathway for public use.

The team approached the project with strong sustainability ambitions. Removing the pier eliminated approximately 10% of the Puget Sound’s remaining toxic creosote piles. The longhouse-style shed roof provides space for a full array of photovoltaic panels, allowing the building to return energy to the grid. The roof canopy is made from cross-laminated timber while heating and cooling the concrete-slab main floor with electric heat pumps provides interior comfort year round. Additionally, a rack and pinion window system automatically opens and closes in response to changing conditions, optimizing airflow and comfort.
The new Mukilteo Multimodal Ferry Terminal officially opened on Dec. 29.

Related Stories
| Jun 1, 2012
New BD+C University Course on Insulated Metal Panels available
By completing this course, you earn 1.0 HSW/SD AIA Learning Units.
| May 29, 2012
Reconstruction Awards Entry Information
Download a PDF of the Entry Information at the bottom of this page.
| May 29, 2012
Thornton Tomasetti/Fore Solutions provides consulting for Phase I of Acadia Gateway Center
Project receives LEED Gold certification.
| May 24, 2012
2012 Reconstruction Awards Entry Form
Download a PDF of the Entry Form at the bottom of this page.
| Mar 29, 2012
U.K.’s Manchester Airport tower constructed in nine days
Time-lapse video shows construction workers on the jobsite for 222 continuous hours.
| Feb 15, 2012
Skanska secures $87M contract for subway project
The construction value of the project is $261.9 M. Skanska will include its full share, $87 M, in the bookings for Skanska USA Civil for the first quarter 2012.
| Dec 21, 2011
Hoboken Terminal restoration complete
Restoration of ferry slips, expanded service to benefit commuters.
| Dec 19, 2011
Davis Construction breaks ground on new NIAID property
The new offices will total 490,998 square feet in a 10-story building with two wings of 25,000 square feet each.
| Dec 2, 2011
What are you waiting for? BD+C's 2012 40 Under 40 nominations are due Friday, Jan. 20
Nominate a colleague, peer, or even yourself. Applications available here.
| Nov 10, 2011
Suffolk Construction awarded MBTA transit facility and streetscape project
The 21,000-sf project will feature construction of a cable-stayed pedestrian bridge over Ocean Avenue, an elevated plaza deck above Wonderland MBTA Station, a central plaza, and an at-grade pedestrian crossing over Revere Beach Boulevard














