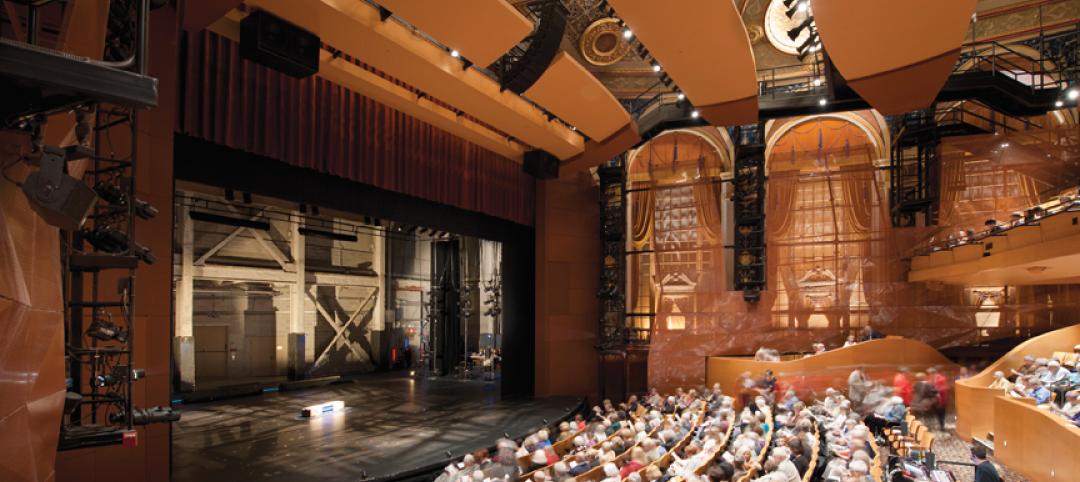In Mumbai, India, the recently completed Nita Mukesh Ambani Cultural Centre (NMACC) will showcase music, theater, and fine arts from India and from across the globe. Atlanta’s TVS Design served as the principal architect and interior designer of both the cultural center and the larger, adjacent Jio World Centre, a 1.1 million-sf, 18.5-acre business, commerce, and cultural development that has been opening in phases since last year.
NMACC includes three performing arts spaces:
- 2,000-seat Grand Theatre, modeled after the Dolby Theatre in Los Angeles and featuring 18 boxes with private lounges and dedicated food and beverage services
- 250-seat Studio Theatre, with a telescopic seating system for easy transformation and artistic flexibility
- 125-seat Cube, with a moveable stage and seating
The Grand Theatre’s ceiling boasts 8,400 Swarovski crystals that can each be programmed and illuminated with a special lighting system. The ceiling conceals the technical catwalks and theatrical lighting. The Grand Theatre also features elements from expert craftsmen around the world—including mosaic tiles from Italy, jaali screens from Dubai, sound-absorbing walnut wood from Greece, millwork from Muscat, fabric from Germany, wall coverings from Belgium, and walnut-clad seating from Italy.
In addition, a four-story visual arts space, the Art House, will house public art exhibits and installations. Dining options include a concession area, a cafe, and a restaurant.
The design team conceived the interior design of the entire development—the cultural center, convention center, offices, retail, and residential—to resemble a traditional Indian necklace. Each component represents a detailed jeweled element, with the theater as the pendant. The design vocabulary draws its primary inspiration from India’s national flower, the lotus. In the lotus-inspired Fountain of Joy, fountain performances combine water, light, and sound.
On the Building Team:
Owner/developer: Reliance Industries Limited
Design architect and architect of record: TVS Design
MEP engineer: AECOM
Structural engineer: Magnusson Klemencic Associates
Acoustician: BAI
Lighting designer: Lighting Design Alliance
General contractor: Samsung







Related Stories
| Feb 25, 2013
10 U.S. cities with the best urban forests
Charlotte, Denver, and Milwaukee are among 10 U.S. cities ranked recently by the conservation organization American Forests for having quality urban forest programs.
| Feb 19, 2013
'Pop-up' proposal would create movable cultural venue for NYC
The Culture Shed, a proposed 170,000-sf project for New York City's Hudson Yards development, could be the ultimate in "pop-up" facilities.
| Feb 6, 2013
Arcadia (Calif.) High School opens $20 million performing arts center
A 60-year old wish for the community of Arcadia has finally come true with the opening of Arcadia Unified School District’s new $20 million Performing Arts Center.
| Oct 5, 2012
2012 Reconstruction Award Bronze Winner: DPR Construction, Phoenix Regional Office, Phoenix, Ariz.
Working with A/E firm SmithGroupJJR, DPR converted a vacant 16,533-sf one-time “adult-themed boutique” in the city’s reemerging Discovery Triangle into a LEED-NC Platinum office, one that is on target to be the first net-zero commercial office building in Arizona.
| Oct 4, 2012
2012 Reconstruction Awards Silver Winner: Allen Theatre at PlayhouseSquare, Cleveland, Ohio
The $30 million project resulted in three new theatres in the existing 81,500-sf space and a 44,000-sf contiguous addition: the Allen Theatre, the Second Stage, and the Helen Rosenfeld Lewis Bialosky Lab Theatre.
| Jun 22, 2012
Revitalization Efforts Advance in Hackensack, N.J.
Work progresses on Cultural and Performing Arts Center and Atlantic Street Park
| Jun 8, 2012
Chestnut Hill College dedicates Jack and Rosemary Murphy Gulati complex
Casaccio Yu Architects designed the 11,300-sf fitness and social complex.
| Jun 1, 2012
New BD+C University Course on Insulated Metal Panels available
By completing this course, you earn 1.0 HSW/SD AIA Learning Units.
| May 29, 2012
Reconstruction Awards Entry Information
Download a PDF of the Entry Information at the bottom of this page.
| May 24, 2012
2012 Reconstruction Awards Entry Form
Download a PDF of the Entry Form at the bottom of this page.















