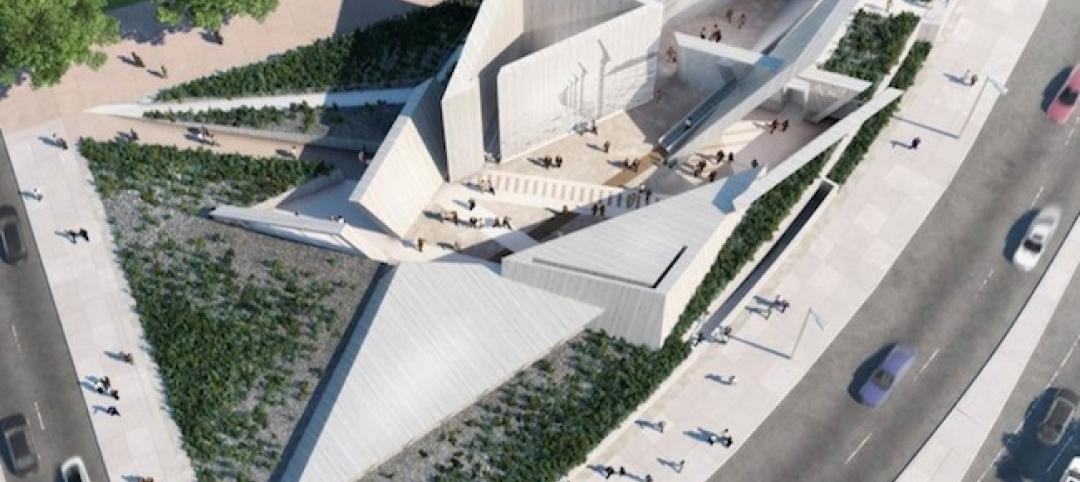On June 1, Palmer Museum of Art at Pennsylvania State University will open a 73,000-sf building with five acres of landscape within the University Park campus’ 370-acre Arboretum and adjacent to the H.O. Smith Botanic Gardens.
The project, designed by the architect Allied Works and landscape architect Reed Hilderbrand, is one of the latest expressions of the museum design trend that blurs the lines separating indoor and outdoor spaces.
Also see: Teddy Roosevelt library aims to be one with nature.
For more than a decade, museum designers have been forging the connection between exhibit space and natural surroundings. The Milwaukee Public Museum recently broke ground on the largest cultural project in Wisconsin’s history, the five-story 200,000-sf Future Museum, codesigned by Ennead Architects and Kahler Slater, with construction by Mortenson and ALLCON scheduled to begin next month. The building’s design harkens to the region’s diverse landscapes formed by movements of water over time. The Future Museum, situated on 2.4 acres in Milwaukee’s Haymarket neighborhood, will include two gardens designed by GGN, located near the entrance and on a rooftop terrace, providing an opportunity to bring native plants into the city’s urban environment.

Williams College, in Williamstown, Mass., in March unveiled renderings for its first purpose-built art museum, which is scheduled to open in 2027. This three-story, 76,800-sf museum, designed by SO-IL, will consist of four program areas. A courtyard garden stands at the heart of this mass timber building. And views of the Berkshires’ landscape open from the central lobby toward the main entrances. Seating areas between the museum’s galleries offer view of the landscape, as does a lounge that unifies research space and classrooms. The landscape around the building will be reforested and renewed, with flowering meadows and gardens featuring native plants.
The Building Team for the Williams College Art Museum includes PDR (executive architect), Reed Hilderbrand (landscape architect), Fast + Epp (SE), Buro Happold (MEP), Fuss & O’Neil (CE), Thornton Tomasetti (sustainability consultant), Consigli (CM), Skanska (owner’s project manager), FMS (lighting designer), and SGH (envelope consultant).

Credit: Jeudi.Wang, courtesy SO–IL and the Williams College Museum of Art.
Like strolling through a garden
The design of Penn State’s new $85 million Palmer Museum of Art doubles the existing building’s footprint and includes 20 galleries, new educational and event spaces, a sculpture path, and outdoor terraces. Grasslands, gardens, and woodlands of the Arboretum inspired the museum’s design, too. Interlocking pavilions define six courtyards and create space for the terraces and gardens. An overhead bridge joins the museum’s two wings, and creates a gateway to the botanic gardens and nearby Pollinator and Bird Garden.
“As a lifelong gardener, the prospect of merging my two passions, art and landscape, was very exciting,” said Allied Works’ Principal Brad Cloepfil, in a prepared statement. “The Palmer Museum of Art’s new location invites you on a walkthrough of the gardens and galleries as the building moves over the site.”
Erin M. Coe, Palmer Museum of Art director, added that a visit to the museum “provides a remarkable opportunity to meander through spaces filled with works of art as though one were strolling through the landscape.”
Related Stories
| May 23, 2014
Big design, small package: AIA Chicago names 2014 Small Project Awards winners
Winning projects include an events center for Mies van der Rohe's landmark Farnsworth House and a new boathouse along the Chicago river.
| May 22, 2014
IKEA to convert original store into company museum
Due to open next year, the museum is expected to attract 200,000 people annually to rural Älmhult, Sweden, home of the first ever IKEA store.
| May 21, 2014
Gehry unveils plan for renovation, expansion of Philadelphia Museum of Art [slideshow]
Gehry's final design reorganizes and expands the building, adding more than 169,000 sf of space, much of it below the iconic structure.
| May 20, 2014
Kinetic Architecture: New book explores innovations in active façades
The book, co-authored by Arup's Russell Fortmeyer, illustrates the various ways architects, consultants, and engineers approach energy and comfort by manipulating air, water, and light through the layers of passive and active building envelope systems.
| May 19, 2014
What can architects learn from nature’s 3.8 billion years of experience?
In a new report, HOK and Biomimicry 3.8 partnered to study how lessons from the temperate broadleaf forest biome, which houses many of the world’s largest population centers, can inform the design of the built environment.
| May 15, 2014
First look: 9/11 Memorial Museum opens to first-responders, survivors, 9/11 families [slideshow]
The 110,000-sf museum is filled with monumental artifacts from the tragedy and exhibits that honor the lives of every victim of the 2001 and 1993 attacks.
| May 13, 2014
19 industry groups team to promote resilient planning and building materials
The industry associations, with more than 700,000 members generating almost $1 trillion in GDP, have issued a joint statement on resilience, pushing design and building solutions for disaster mitigation.
| May 13, 2014
Libeskind wins competition to design Canadian National Holocaust Monument
A design team featuring Daniel Libeskind and Gail Dexter-Lord has won a competition with its design for the Canadian National Holocaust Monument in Toronto. The monument is set to open in the autumn of 2015.
| May 11, 2014
Final call for entries: 2014 Giants 300 survey
BD+C's 2014 Giants 300 survey forms are due Wednesday, May 21. Survey results will be published in our July 2014 issue. The annual Giants 300 Report ranks the top AEC firms in commercial construction, by revenue.
| Apr 29, 2014
USGBC launches real-time green building data dashboard
The online data visualization resource highlights green building data for each state and Washington, D.C.

















