It took 22 months and $30 million to bring the 157-year-old Renwick Gallery of the Smithsonian American Art Museum into the 21st century.
The renovation was completed last November. Before that, the 46,598-sf Renwick—the first purpose-built museum in the Nation’s Capital—hadn’t been physically upgraded in 40 years. The makeover included new blastproof windows, improved accessibility and sustainability, a complete upgrade of its MEP systems, and the installation of steel roof trusses to support the second-floor ceiling. LED lighting was installed in all galleries—a first for an American museum—which helped reduce the building’s energy use by more than 70%.
“We didn’t let the limitations of a 19th-century building become a barrier,” says Roger Chang, PE, Assoc. AIA, LEED AP, ASHRAE, BEMP, Director of Engineering, Westlake Reed Leskosky, the lead design firm and MEP engineer on the project.
Such transformations have become essential for museums striving to stay relevant to visitors and donors. In the process, the very definition of “museum” continues to evolve beyond the traditional role as “treasure house” and artifact preservationist. Today, museums must also be places where people learn, gather, and interact.
“Museums have a tradition of mirroring society,” says Jeffrey Cannon, President of consulting firm Cannon Museum Group. “What people want to learn has changed, as has the way in which we learn,” he says. “The more a museum can do to capture the attention of the individual, the better.”
More than 850 million visitors flock to America’s museums every year. That exceeds the attendance for all major league sporting events and theme parks combined, says the American Alliance of Museums. Yet many of the nation’s 35,000 museums are struggling financially, so fundraising and nurturing new capital streams are imperative to maintain their very existence.
That might explain why event and performance spaces are becoming such important components of museum design. Consider the 133,000-sf Norton Museum of Art, West Palm Beach, Fla., designed by Foster + Partners. When completed in 2018, the Norton will encompass a 210-seat auditorium, a 17,200-sf event space, and a 7,200-sf restaurant and private dining area. “Revenue defines museum design,” says Cannon, who has worked on museum and cultural projects for more than 25 years.
Museums are also relying more and more on technology and social media to convey information, online and offline. Improved A/V, lighting, and glass technology “have turned museums upside down” and brought new shimmer to how objects are being displayed and described, says Kris Collins, Managing Director of project management firm Mark G. Anderson Consultants (MGAC).
To a greater degree than ever before, museum design and programming are taking into account visitor convenience and comfort. “Surveys have shown that visitors want more of the three Bs: benches, bathrooms, and bars,” says Yann Weymouth, Design Director, St. Pete Design Group, St. Petersburg, Fla., a city known for its museums.
Let’s see how AEC firms are playing a pivotal role in helping museum operators realize their visions for their institutions.
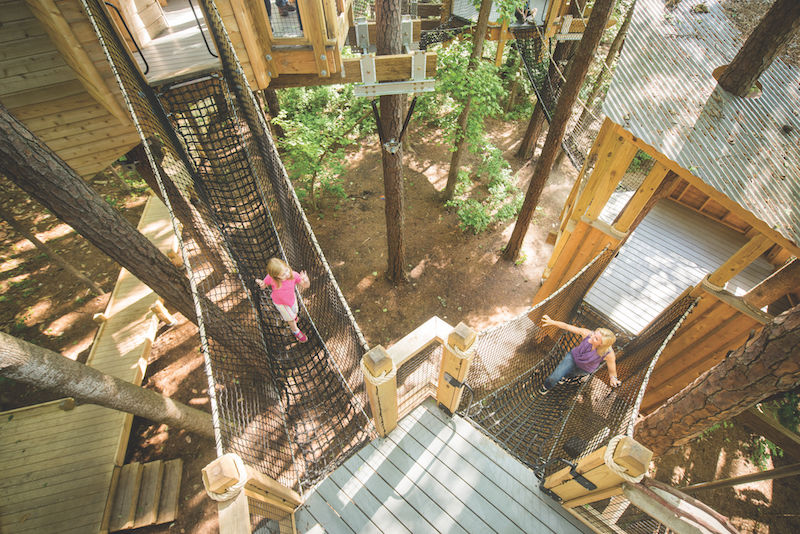 Hideaway Woods, Museum of Life and Science, Durham, N.C. Building Team: Jeff Kennedy Associates (designer), Greenwood Engineering, and Treetop Builders. Rising Earth and Vondoster Restoration & Construction did the carpentry. Courtesy Museum of Life and Science.
Hideaway Woods, Museum of Life and Science, Durham, N.C. Building Team: Jeff Kennedy Associates (designer), Greenwood Engineering, and Treetop Builders. Rising Earth and Vondoster Restoration & Construction did the carpentry. Courtesy Museum of Life and Science.
Mission possible: It’s not just about hanging pictures anymore
What constitutes a 21st-century museum? St. Pete Design Group’s Weymouth says that modern museums must first be energy efficient, with high-quality humidity, temperature, and security controls. Today’s museums should also be “welcoming” and “add to the visitor experience, without being didactic,” says Weymouth, who was Chief of Design for I.M. Pei on the Grand Louvre Project and designer on the Salvador Dali Museum, St. Petersburg, Fla.
Involving the community. Weymouth believes that museums today must be “strong parts of their community,” and give back to them via education programs.
One of Weymouth’s clients is Thomas A. James, Executive Chairman of Raymond James Financial. James has been collecting art since his college days. He and his wife, Mary, own more than 3,000 pieces of mostly Western and Native American art, most of which is exhibited and stored at Raymond James’s 900,000-sf corporate headquarters.
Now James is putting up $55 million to build an 82,000-sf museum in an existing 133,000-sf building in downtown St. Petersburg. When it opens in November 2017, the Tom and Mary James Museum of Western & Wildlife Art will exhibit 400–500 pieces from the collection, as well as Native American jewelry (another of James’s passions). It will also allocate space for younger artists to show their work.
James envisioned his museum as a social center with a large community space. A portion of the building will be leased for retail, restaurants, and offices. “I wanted it to serve the city and become a tourist attraction that plays off of the city’s other museums,” he says. The façade is being altered to make entry easier. The exterior design on the first floor will create an arroyo that leads into a waterfall.
Telling a story. The Smithsonian’s 400,000-sf, $540 million National Museum of African American History and Culture aspires to nothing short of retelling the story of America from before the Civil War to the present day through the prism of the African-American experience. Yet it is positioned as “a new kind of museum” that will appeal to all visitors, regardless of race.
The museum, which opens on the National Mall on September 24, has been in the works for more than 10 years. Six firms—The Freelon Group, Adjaye Associates, Davis Brody Bond, and SmithGroupJJR as the joint architectural team Freelon Adjaye Bond/SmithGroupJJR; GGN (landscape architect); and Ralph Applebaum Associates (exhibit designer)—came together as one team in its design. Its 100,000 sf of exhibits are organized chronologically in 11 galleries on four floors, symbolizing the historical, communal, and cultural trajectories of African-Americans within larger political and social dynamics.
Serving youth. Some experts believe that a museum should aspire to provide exhibits and interactive installations that children can enjoy, to get them into the museum-going habit early in life.
A perfect illustration is the Museum of Life and Science, which occupies 84 acres in Durham, N.C. Last year, about 500,000 people visited the museum, with its two-story interactive science center, a butterfly house, 60 species of animals, a farmyard, a railway, and a park.
Last September, the museum added Hideaway Woods, a two-acre “natural discovery environment” that features eight interconnected tree houses, plus four tree houses lower to the ground for younger kids. The exhibit also has a 115-foot-long stream. “Our goal is to present science as experiential learning to engage kids,” says Jim Phillips, Director of Outdoor Environment.
Phillips says Hideaway Woods entices kids to put down their cell phones, get outdoors, and interact with nature. Signage has been kept to a minimum. “We want them to discover on their own,” he says.
In 2018, the museum plans to open another outdoor exhibit called Earth Mine. Phillips says Earth Mine will explore the relationship between geology and humans’ impact on the planet. To remain viable, he says, museums must continue to offer visitors new experiences they can’t access on the Internet.
Bringing the past to life. As they become more integrated into their communities, successful museums must remain conscious of sustaining their legacies as “places where visitors can engage with stories about the past, and where history is presented in the service of the present,” says David Fanalaro, Director of Curatorial Affairs for the Lower East Side Tenement Museum, perennially one of New York’s most popular museums.
The Spartan immigrant living experiences in early 20th-century New York that the Tenement Museum recreates separate it from the 112 other museums and cultural centers in the city’s five boroughs.
This museum is currently renovating a nearby building that will serve as a visitor center. The upper floors will house post-1945 exhibits that will tell how the neighborhood evolved, through the stories of three families who lived there: a postwar family of Holocaust survivors, a Puerto Rican family in the 1960s, and a Chinese family in the 1980s.
“This is a huge thing for them,” says Nick Leahy, AIA, LEED AP, Executive Director/Principal, Perkins Eastman. The firm has worked with the museum for more than a decade. Fanalaro says a new exhibit takes five to seven years from concept to completion, and Leahy describes the preservation, stabilization, and renovation of often dilapidated tenements as being like “forensic architecture—the CSI approach to history.”
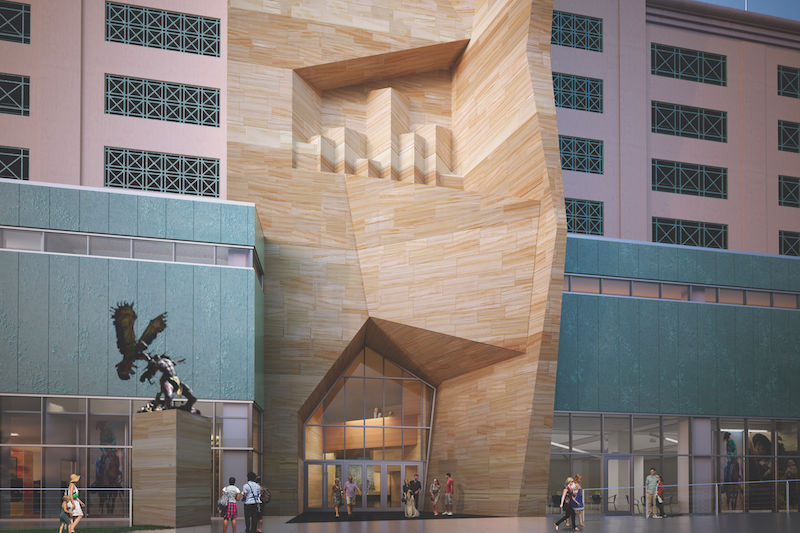 The planned entry of the Tom and Mary James Museum of Western & Wildlife Art, St. Petersburg, Fla., designed by St. Pete Design Group. The Beck Group is the GC on the project. Courtesy St. Pete Design Group.
The planned entry of the Tom and Mary James Museum of Western & Wildlife Art, St. Petersburg, Fla., designed by St. Pete Design Group. The Beck Group is the GC on the project. Courtesy St. Pete Design Group.
To cultivate repeat visitors, listen closely to the public
Museums are going the extra mile to make visitors feel welcomed at a time when cultivating repeat customers is critical to a museum’s financial well-being. That welcome starts, naturally, at the entryway.
The 170,000-sf expansion of the private Glenstone Museum, Potomac, Md., which should be completed by early 2018, will include an “Arrival Pavilion” where visitors will orient themselves to the 200-acre site. They’ll then cross over a timber bridge into an expansive meadow, up to the museum’s other pavilions, which surround an 18,700-sf water courtyard.
At the Jan Shrem and Maria Manetti Shrem Museum of Art, a patterned, permeable Grand Canopy that sweeps as high as 34 feet toward its rear and unifies pavilions and passageways will aid visitor orientation. The 29,000-sf art center will open in November at the University of California, Davis.
The Norton Museum of Art also aims for an inviting presence with an entry forecourt and reflecting pool. A 43-foot-high metal canopy covers the entryway.
Many museums are also going out of their way to seek the public’s opinions to guide their design, construction, and programming decisions.
Phillips says the Museum of Life and Science has a well-oiled machine that loops feedback about the museum from its board of directors, social media postings, and visitor comments. Teachers from surrounding schools are also canvassed to learn what they need.
MGAC’s Collins notes that the National Park Service, which operates the White House Visitor Center, a 16,000-sf museum in the Commerce Department building, does a good job reaching out to visitors to gauge if the exhibits are working to their benefit.
Before putting pencil to paper on an extensive three-year renovation and expansion of its museum, the Idaho State Historical Museum hired exhibition design firm Andrew Merriell & Associates to engage the community in the project. “It’s part of their practice to include stakeholders on the front end,” says Janet Gallimore, Executive Director of the Idaho State Historical Society.
Gallimore held focus groups throughout Idaho, with business executives, thought leaders, teachers, Native American tribes, and other residents of the state. Last winter, the historical society held an education summit, with the goal of developing “multidisciplinary” content for the museum.
The outreach effort paid off. People in northern Idaho expressed a love for rivers, so the museum is beefing up its content on steamboats and rivers. The historical society learned that children need about six “Wows!” per hour to stay interested, so it is adding exhibits specifically for youngsters under the age of seven.
The museum will offer “virtual bike tours” that will allow visitors to “cycle” to various locations around the Gem State. Gallimore says the museum will also address how best to share content online with residents who may never visit the building.
Upon completion in early 2018, the museum will expand its space by 60%, to 48,000 sf. Gallimore adds that it’s prudent to reach out to the public when taxpayers are spending $8.9 million in construction and another $8 million for exhibits. “People want to know how their money is being spent,” she says.
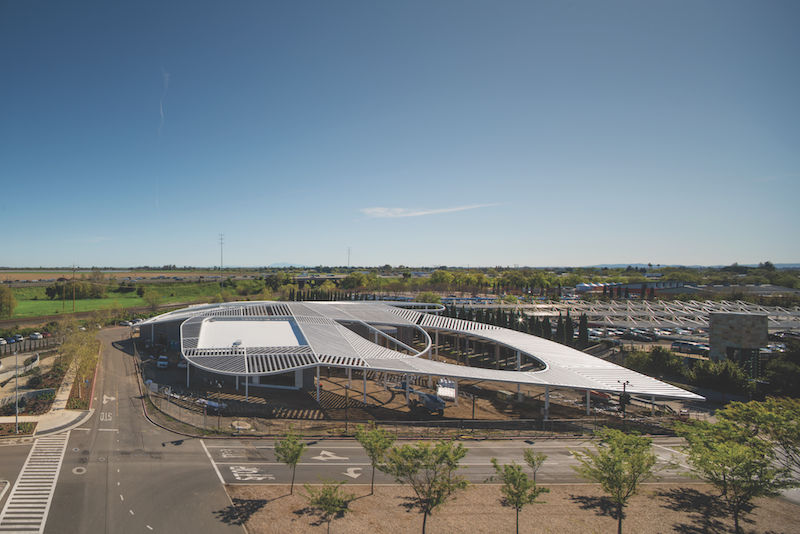 The Grand Canopy, engineered by Front Inc., of the Jan Shrem and Maria Manetti Shrem Museum of Art, Davis, Calif. The Building Team: SO-IL, Bohlin Cywinski Jackson, Rutherford + Chekene, Cunningham Engineering, WSP | Parsons Brinckerhoff, Lutsko Associates, Charles M. Salter Associates, and Whiting-Turner. Photo: ©Nic Lehoux / courtesy Bohlin Cywinski Jackson.
The Grand Canopy, engineered by Front Inc., of the Jan Shrem and Maria Manetti Shrem Museum of Art, Davis, Calif. The Building Team: SO-IL, Bohlin Cywinski Jackson, Rutherford + Chekene, Cunningham Engineering, WSP | Parsons Brinckerhoff, Lutsko Associates, Charles M. Salter Associates, and Whiting-Turner. Photo: ©Nic Lehoux / courtesy Bohlin Cywinski Jackson.
Technology shines a new light on exhibits
Interactive exhibits are enlivening history, art, and place for museum visitors everywhere. The White House Visitor Center—which opened two years ago to improve security after the 9/11 attacks—includes a model of the grounds, with touchscreens that let people see how different rooms have changed over time. Collins says the National Park Service hired a sight-impaired expert to assist in the development of those displays “so they would work for all people.”
But even as these cultural institutions rely more and more on technology to help tell their stories, MGAC’s Collins worries that too many museum operators underestimate how much time and effort it takes to develop content for exhibits. Depending on the size of the museum, developing such content could involve six to eight experts working six to 12 months. Maintaining those exhibits once they’ve opened could run from $10,000 to $100,000, Collins estimates.
Perhaps nowhere has technology had a greater impact than in the way museums are being lighted. “Lighting has come out of the Dark Ages in the last 20 years,” says Cannon. “Light is no longer taboo in the design process.”
Advances in LED lighting technology “have made our job easier because of the quality of light we can achieve that we couldn’t before,” says Thatcher Waller, Senior Lighting Designer, Lightswitch Architectural, Chicago.
Working with the electrical supplier ParamontEO, Lightswitch used LED lighting extensively for the 6,000-sf Cyrus Tang Hall of China, which debuted at Chicago’s Field Museum of Natural History in June 2015. The lighting team replicated daylight conditions by using white 3000K LED lighting.
“We balanced the three types of light—case lighting, reading rail backlighting, and light from touchscreens—by controlling the amount of light emanating from each surface,” Waller says. Five footcandles or less of light was used for sensitive artifacts like paper and fabric, while stone could be illuminated with up to 20 ftc.
A recent Department of Energy survey found that 40% of museums polled identified LEDs as their principal lighting type, compared to almost none in a similar 2009 study. But there’s still “a lot of misinformation” about LEDs, says lighting expert George Sexton III, IES, IALD, who has been working with museums for more than 30 years. The technology is changing fast, he says, and “museums don’t want to be told that they are installing something they might need to replace in a few years.”
Sexton says the “big picture” is how artificial light is being combined with daylight, and how it is being controlled within museum spaces holding extremely valuable objects that can be damaged by light and heat.
Some museum owners and designers still bring natural light into their buildings on a selective basis. Karl Backus, Principal, Bohlin Cywinski Jackson, one of the design firms on the Jan Shrem and Maria Manetti Shrem Museum of Art, says the amount of daylight was a factor in how spaces within the building are arranged, in order to “choreograph” the daylight for specific works of art.
At the Glenstone, natural light will seep through large clerestories and oculi into most of the galleries. A ground-level oculus outside the National African American Museum lets in natural light to belowground contemplative spaces and lobbies.
The Renwick Gallery’s new windows let in lots of natural light, too. But this arts and crafts museum also relies on a healthy mix of LEDs, says WRL’s Chang, a BD+C 40 under 40 honoree (Class of 2011). Working with Scott Rosenfeld, the Smithsonian’s lighting designer, WRL went with custom fixtures (from Solais) to produce the tight beam spread that the Renwick was looking for.
Chang adds that the designers saved money by using replacement LED sources. They also picked a system that could use products from a variety of lighting vendors to get the best price.
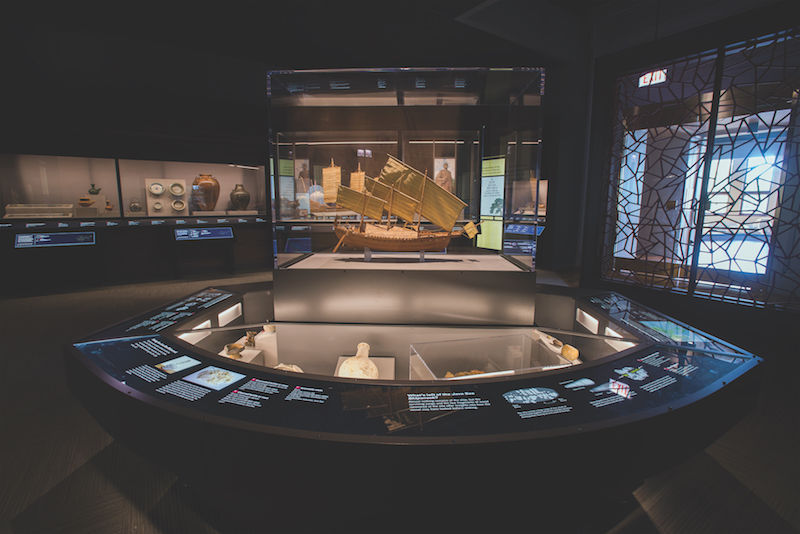 The “Crossing Boundaries, Building Networks” exhibit at Cyrus Tang Hall of China, in Chicago’s Field Museum of Natural History. LED fixtures illuminate the hall’s 350 objects. Lightswitch Architectural and electrical supplier ParamontEO designed and installed the LEDs, including recessed LED spots and wall washes from Kurt Versen, an LED light panel from DLC, and a Kendo S linear LED from Luminii. Photo: © Field Museum of Natural History / Karen Bean.
The “Crossing Boundaries, Building Networks” exhibit at Cyrus Tang Hall of China, in Chicago’s Field Museum of Natural History. LED fixtures illuminate the hall’s 350 objects. Lightswitch Architectural and electrical supplier ParamontEO designed and installed the LEDs, including recessed LED spots and wall washes from Kurt Versen, an LED light panel from DLC, and a Kendo S linear LED from Luminii. Photo: © Field Museum of Natural History / Karen Bean.
Cost-saving ways to operate and still meet visitors’ expectations
Visitors expect museums to be clinically perfect without giving much thought to the complexities of operating these elaborate ecosystems. But you better believe owners think about operations and maintenance all the time. They’re turning to their AEC partners for cost-effective solutions.
Revenue-minded museums regularly rotate their collections and bring in traveling exhibits. To do so requires operational flexibility to move objects and shows in and out with minimal disruption. Minor details can make all the difference. At the Shrem Museum, says Backus, walls were designed with tall reveals at their bases so they can be repainted without messing up the floors.
Cannon notes that 21st-century museums’ operations should be transparent to visitors. Most museums have only enough space to exhibit a small fraction of their total collections, so some are storing a portion of their holdings in glassed-in rooms visible to the public, to communicate the depth of their treasure. Visible labs, where visitors can peek in at conservators using modern preservation techniques, are also popular, Cannon says.
Museumgoers rarely think about the building’s environmental controls—unless they’re too cold or too hot. But HVAC systems are among the most critical components of museum operations, not only to save energy costs, but more to protect the museum’s precious assets.
Michael Culcasi, Manager–MEP Services, Consigli Construction, says the Renwick Gallery, one of his firm’s recent museum projects, “really focuses” on maintaining indoor air temperature as close as possible to 70˚F and 50% relative humidity, within narrow parameters. “That’s not easy to maintain,” he says, especially when the gallery’s post-renovation crowds increased to as many as 6,000 per day, from only a few hundred before.
Consigli added a vestibule to the Renwick’s entrance to help control temperature and humidity. Another method is to maintain positive pressure in the building to keep outside elements from coming in. That method, though, runs the risk of increased condensation, especially if the building lacks vapor barriers. The key, says Culcasi, is making sure that all of the wall penetrations are sealed properly.
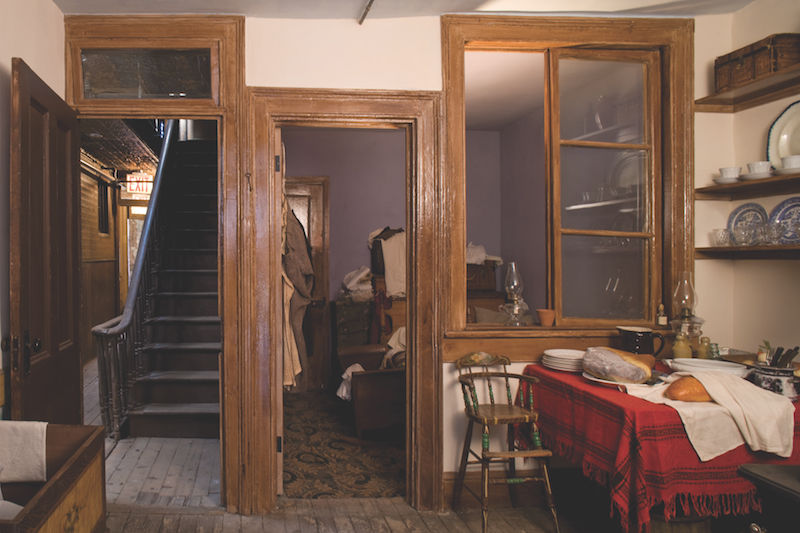 The Lower East Side Tenement Museum. The Building Team for the new Visitors Center at 103 Orchard Street: Perkins Eastman (architect), Kohler Ronan (MEP), Severud (SE), and On-Trac Construction Associates (CM). Photos this page courtesy Perkins Eastman. Photo: © Elliott Kaufman.
The Lower East Side Tenement Museum. The Building Team for the new Visitors Center at 103 Orchard Street: Perkins Eastman (architect), Kohler Ronan (MEP), Severud (SE), and On-Trac Construction Associates (CM). Photos this page courtesy Perkins Eastman. Photo: © Elliott Kaufman.
Related Stories
| Sep 9, 2014
Using Facebook to transform workplace design
As part of our ongoing studies of how building design influences human behavior in today’s social media-driven world, HOK’s workplace strategists had an idea: Leverage the power of social media to collect data about how people feel about their workplaces and the type of spaces they need to succeed.
| Sep 7, 2014
Behind the scenes of integrated project delivery — successful tools and applications
The underlying variables and tools used to manage collaboration between teams is ultimately the driving for success with IPD, writes CBRE Healthcare's Megan Donham.
| Sep 3, 2014
New designation launched to streamline LEED review process
The LEED Proven Provider designation is designed to minimize the need for additional work during the project review process.
| Sep 2, 2014
Ranked: Top green building sector AEC firms [2014 Giants 300 Report]
AECOM, Gensler, and Turner top BD+C's rankings of the nation's largest green design and construction firms.
| Aug 29, 2014
Phifer and Partners to design 'transparent' Museum of Modern Art in Warsaw
The design includes a stage that opens onto the city's Parade Square, so anyone passing by will be able to see performances.
| Aug 25, 2014
Ranked: Top cultural facility sector AEC firms [2014 Giants 300 Report]
Arup, Gensler, and Turner head BD+C's rankings of design and construction firms with the most revenue from cultural facility projects, as reported in the 2014 Giants 300 Report.
| Aug 14, 2014
Museum of Mayan Culture draws inspiration from temple design [slideshow]
The Museo Maya de América in Guatemala City will be the world’s largest museum of Mayan history and culture, at 60,000 sf.
| Jul 28, 2014
Reconstruction market benefits from improving economy, new technology [2014 Giants 300 Report]
Following years of fairly lackluster demand for commercial property remodeling, reconstruction revenue is improving, according to the 2014 Giants 300 report.
| Jul 28, 2014
Reconstruction Sector Construction Firms [2014 Giants 300 Report]
Structure Tone, Turner, and Gilbane top Building Design+Construction's 2014 ranking of the largest reconstruction contractor and construction management firms in the U.S.
| Jul 28, 2014
Reconstruction Sector Engineering Firms [2014 Giants 300 Report]
Jacobs, URS, and Wiss, Janney, Elstner top Building Design+Construction's 2014 ranking of the largest reconstruction engineering and engineering/architecture firms in the U.S.














