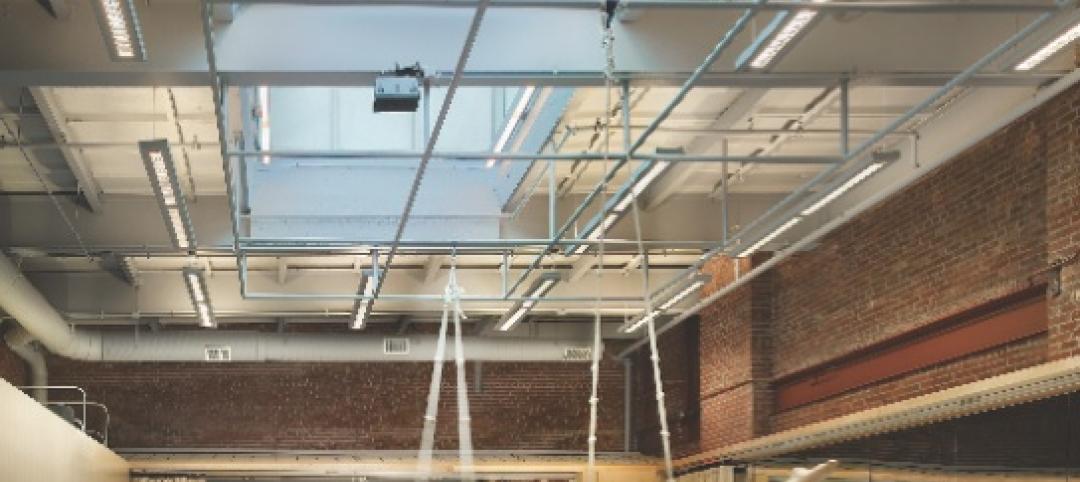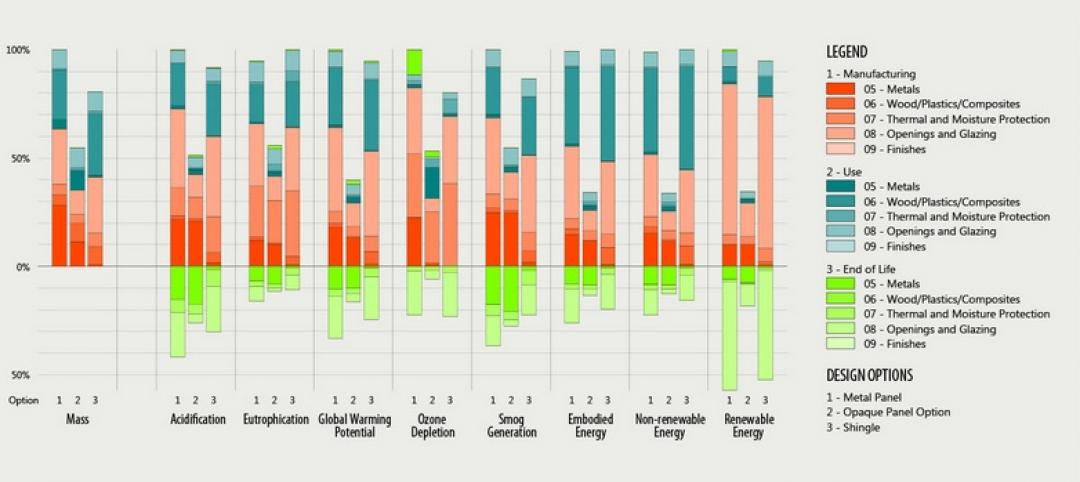In less than four hours, a construction team managed to build a two-story house out of six 45-foot-long shipping containers.
The building, located in New Haven, Conn., was designed by Christian Salvati and Edsel Ramirez of Marengo Structures. The apartments cost $360,000 to build, and Salvati purchased the lot for $22,500 from Hill Development Corporation.
Jetson Green reports that Salvati hopes that he will see a large decrease in cost as he builds more shipping container homes, once the economy of scale becomes applicable.
The builders moved the containers to the construction site on flatbed trucks, then used a crane to put them in place. Holes for doors and windows and some of the interior walls to make rooms were cut out prior to construction.
Here's a photo recap of the project:

A concrete foundation, approximately 45 times stronger than the foundation used in the construction of standard houses, was laid prior to construction as well.

While the front of the house is fitted with a wooden facade that matches other houses in the neighborhood, the gray exterior sidewalls are still visible. Salvati left the container's original doors in place, and they now swing out to create the sides of the rear back porch.

The home has two separate apartments. Students are currently renting out the downstairs apartment, and Salvati uses the upstairs apartment when he vists New Haven. Inside, the apartments don't look like they're built from shipping containers.

The interiors have sheetrock walls and ceiling; the floors are made of poured and polished concrete. While heated by baseboard hot water heaters, the home also has radiant floors. Air conditioners, ventilators and ceiling fans have been installed for cooling. Finally, the walls are insulated with six inches of soy-based sprayed cellulose.
Related Stories
| Nov 27, 2013
Wonder walls: 13 choices for the building envelope
BD+C editors present a roundup of the latest technologies and applications in exterior wall systems, from a tapered metal wall installation in Oklahoma to a textured precast concrete solution in North Carolina.
| Nov 27, 2013
University reconstruction projects: The 5 keys to success
This AIA CES Discovery course discusses the environmental, economic, and market pressures affecting facility planning for universities and colleges, and outlines current approaches to renovations for critical academic spaces.
| Nov 26, 2013
7 ways to make your firm more successful
Like all professional services businesses, AEC firms are challenged to effectively manage people. And even though people can be rather unpredictable, a firm’s success doesn’t have to be. Here are seven ways to make your firm more successful in the face of market variability and uncertainty.
| Nov 26, 2013
Design-build downsized: Applying the design-build method in an era of smaller projects
Any project can benefit from the collaborative spirit and cooperative relationships embodied by design-build. But is there a point of diminishing return where the design-build project delivery model just doesn't make sense for small projects? Design-build expert Lisa Cooley debates the issue.
| Nov 25, 2013
Electronic plan review: Coming soon to a city near you?
With all the effort AEC professionals put into leveraging technology to communicate digitally on projects, it is a shame that there is often one major road block that becomes the paper in their otherwise “paperless” project: the local city planning and permitting department.
| Nov 22, 2013
Kieran Timberlake, PE International develop BIM tool for green building life cycle assessment
Kieran Timberlake and PE International have developed Tally, an analysis tool to help BIM users keep better score of their projects’ complete environmental footprints.
| Nov 20, 2013
Architecture Billings Index slows in October; project inquiries stay strong
Following three months of accelerating demand for design services, the Architecture Billings Index reflected a somewhat slower pace of growth in October. The October ABI score was 51.6, down from a mark of 54.3 in September.
| Nov 19, 2013
Pediatric design in an adult hospital setting
Freestanding pediatric facilities have operational and physical characteristics that differ from those of adult facilities.
| Nov 18, 2013
6 checkpoints when designing a pediatric healthcare unit
As more time and money is devoted to neonatal and pediatric research, evidence-based design is playing an increasingly crucial role in the development of healthcare facilities for children. Here are six important factors AEC firms should consider when designing pediatric healthcare facilities.
| Nov 18, 2013
Lord Aeck Sargent opens metro D.C. office, updates brand
Architecture, design, and planning firm unveils its sixth office, plus a new visual identity system and website
















