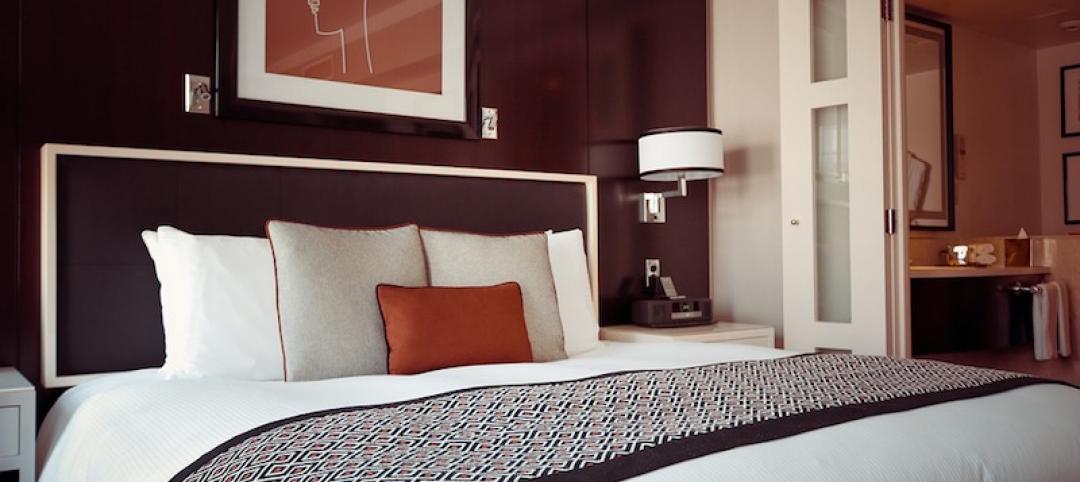High in the mountains of Slovakia, travelers would never expect to see a massive, tilted cube poking out of the snow. For an international competition to design a a lodge in this location, atelier 8000 proposed just such a resort concept of a cube tilted onto one of its corners.
It is meant to be sustainable and accessible all year round. In terms of energy usage, it would be completely independent, according to Design Boom.
The tilted-cube form was designed to visually disorient the viewer and create visual lightness in the harsh landscape. In a sense, the concept was intended to evoke a boulder resting on the mountainside.
The cube's facade would be made of separate square panels of reflective materials, mainly aluminum with some glass and photovoltaics mixed in. No matter where the viewer stands, three of the resort's faces would be visible. In the design, an elevated patio wraps around the outside of the cube to provide an outdoor space in mild temperatures.
Structurally, the building would be made of glue-laminated timber beams of red spruce, and the interiors would feature wood finishes and furnishings.
The Kežmarská Chata competition has ended, and all the submitted designs can be viewed here.
Related Stories
Hotel Facilities | Jan 24, 2018
U.S. hotel markets with the largest construction pipelines
Dallas, Houston, and New York lead the way, with more than 460 hotel projects in the works.
Market Data | Dec 13, 2017
Top world regions and markets in the global hotel construction pipeline
The top world region by project count is North America.
Hotel Facilities | Nov 10, 2017
The hotel of the future has just the right amount of tech
CallisonRTKL’s recent survey helps shed some light on how the hotel of the future might strike a balance between tech and the human touch.
Mixed-Use | Oct 19, 2017
Mixed-use Dubai tower will have the world’s tallest ceramic facade
The 63-story tower will house a Mandarin Oriental hotel, residences, and restaurants.
Hotel Facilities | Oct 6, 2017
This year’s Radical Innovation Award winners showcase portable and flexible hotel designs
The grand prize hotel concept gives new meaning to “back to nature.”
Codes and Standards | Sep 1, 2017
U.S. markets with the largest hotel construction pipeline
New York has the largest hotel construction pipeline of any U.S. market.
Hotel Facilities | Aug 29, 2017
The Whitby Hotel in New York City emphasizes natural daylight in crowded Midtown Manhattan
The hotel’s uniquely deep foundation allows the building to have extensive amenity space.
Hotel Facilities | Aug 17, 2017
Seattle hotel will be the largest in the Pacific Northwest
The 45-story, 500-foot-tall tower is composed of two primary volumes.
Hotel Facilities | Aug 14, 2017
New W hotel takes a leap in its interior design
The brand’s focus will incorporate aspects of its properties’ surrounding communities.






















