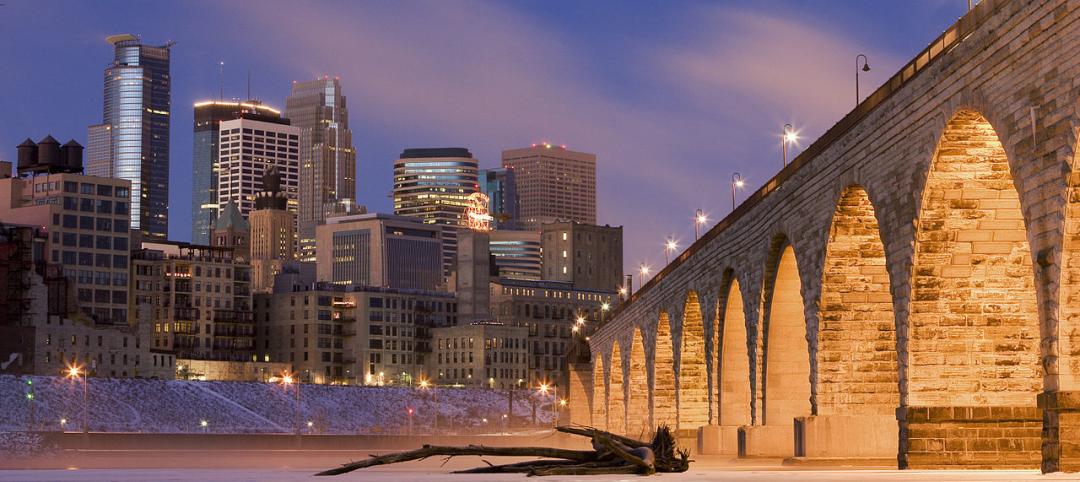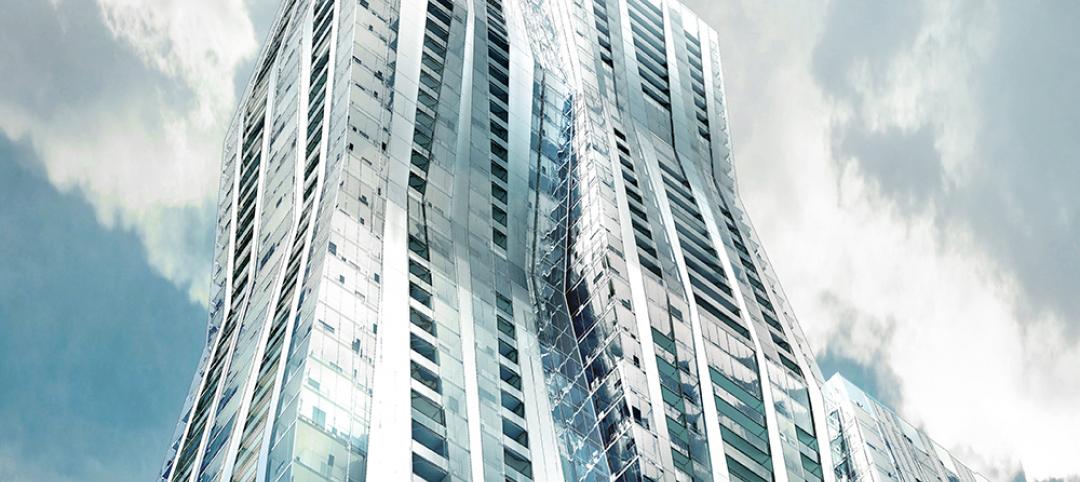High in the mountains of Slovakia, travelers would never expect to see a massive, tilted cube poking out of the snow. For an international competition to design a a lodge in this location, atelier 8000 proposed just such a resort concept of a cube tilted onto one of its corners.
It is meant to be sustainable and accessible all year round. In terms of energy usage, it would be completely independent, according to Design Boom.
The tilted-cube form was designed to visually disorient the viewer and create visual lightness in the harsh landscape. In a sense, the concept was intended to evoke a boulder resting on the mountainside.
The cube's facade would be made of separate square panels of reflective materials, mainly aluminum with some glass and photovoltaics mixed in. No matter where the viewer stands, three of the resort's faces would be visible. In the design, an elevated patio wraps around the outside of the cube to provide an outdoor space in mild temperatures.
Structurally, the building would be made of glue-laminated timber beams of red spruce, and the interiors would feature wood finishes and furnishings.
The Kežmarská Chata competition has ended, and all the submitted designs can be viewed here.
Related Stories
| Jan 6, 2015
Construction permits exceeded $2 billion in Minneapolis in 2014
Two major projects—a new stadium for the Minnesota Vikings NFL team and the city’s Downtown East redevelopment—accounted for about half of the total worth of the permits issued.
| Jan 2, 2015
Construction put in place enjoyed healthy gains in 2014
Construction consultant FMI foresees—with some caveats—continuing growth in the office, lodging, and manufacturing sectors. But funding uncertainties raise red flags in education and healthcare.
| Dec 29, 2014
Reef Worlds to build world’s largest underwater theme park for luxury resort [BD+C's 2014 Great Solutions Report]
Dubai is known for its gargantuan commercial building projects. The latest to be proposed is the world’s largest underwater theme park, designed and built by Reef Worlds. The project was named a 2014 Great Solution by the editors of Building Design+Construction.
| Dec 28, 2014
AIA course: Enhancing interior comfort while improving overall building efficacy
Providing more comfortable conditions to building occupants has become a top priority in today’s interior designs. This course is worth 1.0 AIA LU/HSW.
| Dec 22, 2014
Studio Gang to design Chicago’s third-tallest skyscraper
The first U.S. real-estate investment by The Wanda Group, owned by China’s richest man, will be an 88-story, 1,148-ft-tall mixed-use tower designed by Jeanne Gang.
| Dec 2, 2014
Nonresidential construction spending rebounds in October
This month's increase in nonresidential construction spending is far more consistent with the anecdotal information floating around the industry, says ABC's Chief Economist Anirban Basu.
| Nov 29, 2014
20 tallest towers that were never completed
Remember the Chicago Spire? What about Russia Tower? These are two of the tallest building projects that were started, but never completed, according to the Council on Tall Buildings and Urban Habitat. The CTBUH Research team offers a roundup of the top 20 stalled skyscrapers across the globe.
| Nov 18, 2014
New tool helps developers, contractors identify geographic risk for construction
The new interactive tool from Aon Risk Solutions provides real-time updates pertaining to the risk climate of municipalities across the U.S.
| Nov 17, 2014
Goettsch Partners-designed Grand Hyatt opens in Dalian, China
The triangular shape of the 44-story tower ensures that all bays receive southern light and views of the Yellow Sea.
| Nov 10, 2014
5 guiding principles for solving airflow issues in open-plenum office spaces
Although architecturally appealing, exposed ceilings can create unwanted drafts and airflow problems if not engineered correctly. McGuire Engineers' Bill Stangeland offers tips for avoiding airflow issues on these projects.





















