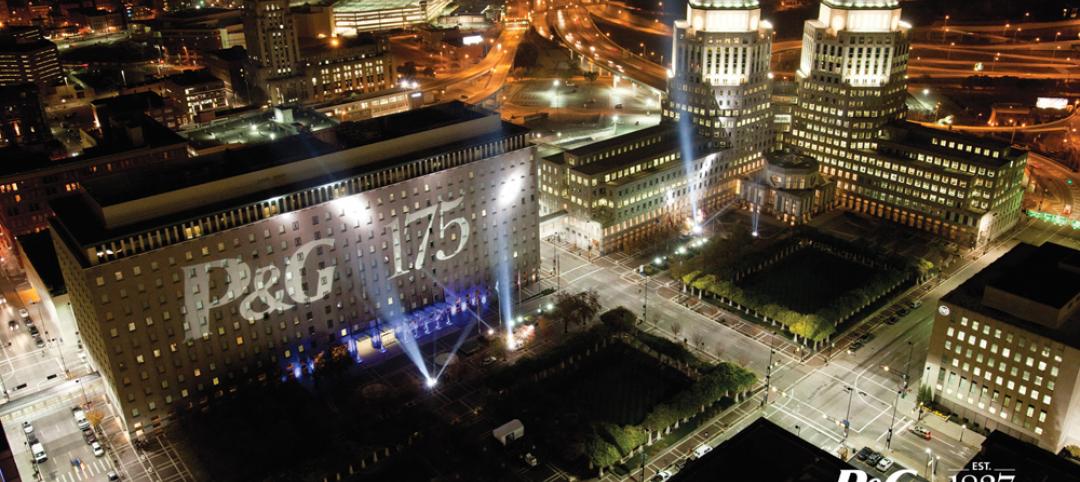High in the mountains of Slovakia, travelers would never expect to see a massive, tilted cube poking out of the snow. For an international competition to design a a lodge in this location, atelier 8000 proposed just such a resort concept of a cube tilted onto one of its corners.
It is meant to be sustainable and accessible all year round. In terms of energy usage, it would be completely independent, according to Design Boom.
The tilted-cube form was designed to visually disorient the viewer and create visual lightness in the harsh landscape. In a sense, the concept was intended to evoke a boulder resting on the mountainside.
The cube's facade would be made of separate square panels of reflective materials, mainly aluminum with some glass and photovoltaics mixed in. No matter where the viewer stands, three of the resort's faces would be visible. In the design, an elevated patio wraps around the outside of the cube to provide an outdoor space in mild temperatures.
Structurally, the building would be made of glue-laminated timber beams of red spruce, and the interiors would feature wood finishes and furnishings.
The Kežmarská Chata competition has ended, and all the submitted designs can be viewed here.
Related Stories
| Nov 13, 2013
Installed capacity of geothermal heat pumps to grow by 150% by 2020, says study
The worldwide installed capacity of GHP systems will reach 127.4 gigawatts-thermal over the next seven years, growth of nearly 150%, according to a recent report from Navigant Research.
| Nov 8, 2013
Can Big Data help building owners slash op-ex budgets?
Real estate services giant Jones Lang LaSalle set out to answer these questions when it partnered with Pacific Controls to develop IntelliCommand, a 24/7 real-time remote monitoring and control service for its commercial real estate owner clients.
| Nov 6, 2013
Green hotel trends: Industry expands its sustainability focus beyond laundry
There’s more to creating a sustainable hotel than saving water and power by asking guests to reuse their towels.
| Oct 30, 2013
15 stellar historic preservation, adaptive reuse, and renovation projects
The winners of the 2013 Reconstruction Awards showcase the best work of distinguished Building Teams, encompassing historic preservation, adaptive reuse, and renovations and additions.
| Oct 30, 2013
11 hot BIM/VDC topics for 2013
If you like to geek out on building information modeling and virtual design and construction, you should enjoy this overview of the top BIM/VDC topics.
| Oct 28, 2013
Urban growth doesn’t have to destroy nature—it can work with it
Our collective desire to live in cities has never been stronger. According to the World Health Organization, 60% of the world’s population will live in a city by 2030. As urban populations swell, what people demand from their cities is evolving.
| Oct 25, 2013
$3B Willets Points mixed-use development in New York wins City Council approval
The $3 billion Willets Points plan in New York City that will transform 23 acres into a mixed-use development has gained approval from the City Council.
| Oct 18, 2013
Researchers discover tension-fusing properties of metal
When a group of MIT researchers recently discovered that stress can cause metal alloy to fuse rather than break apart, they assumed it must be a mistake. It wasn't. The surprising finding could lead to self-healing materials that repair early damage before it has a chance to spread.
| Sep 24, 2013
8 grand green roofs (and walls)
A dramatic interior green wall at Drexel University and a massive, 4.4-acre vegetated roof at the Kauffman Performing Arts Center in Kansas City are among the projects honored in the 2013 Green Roof and Wall Awards of Excellence.
| Sep 19, 2013
What we can learn from the world’s greenest buildings
Renowned green building author, Jerry Yudelson, offers five valuable lessons for designers, contractors, and building owners, based on a study of 55 high-performance projects from around the world.























