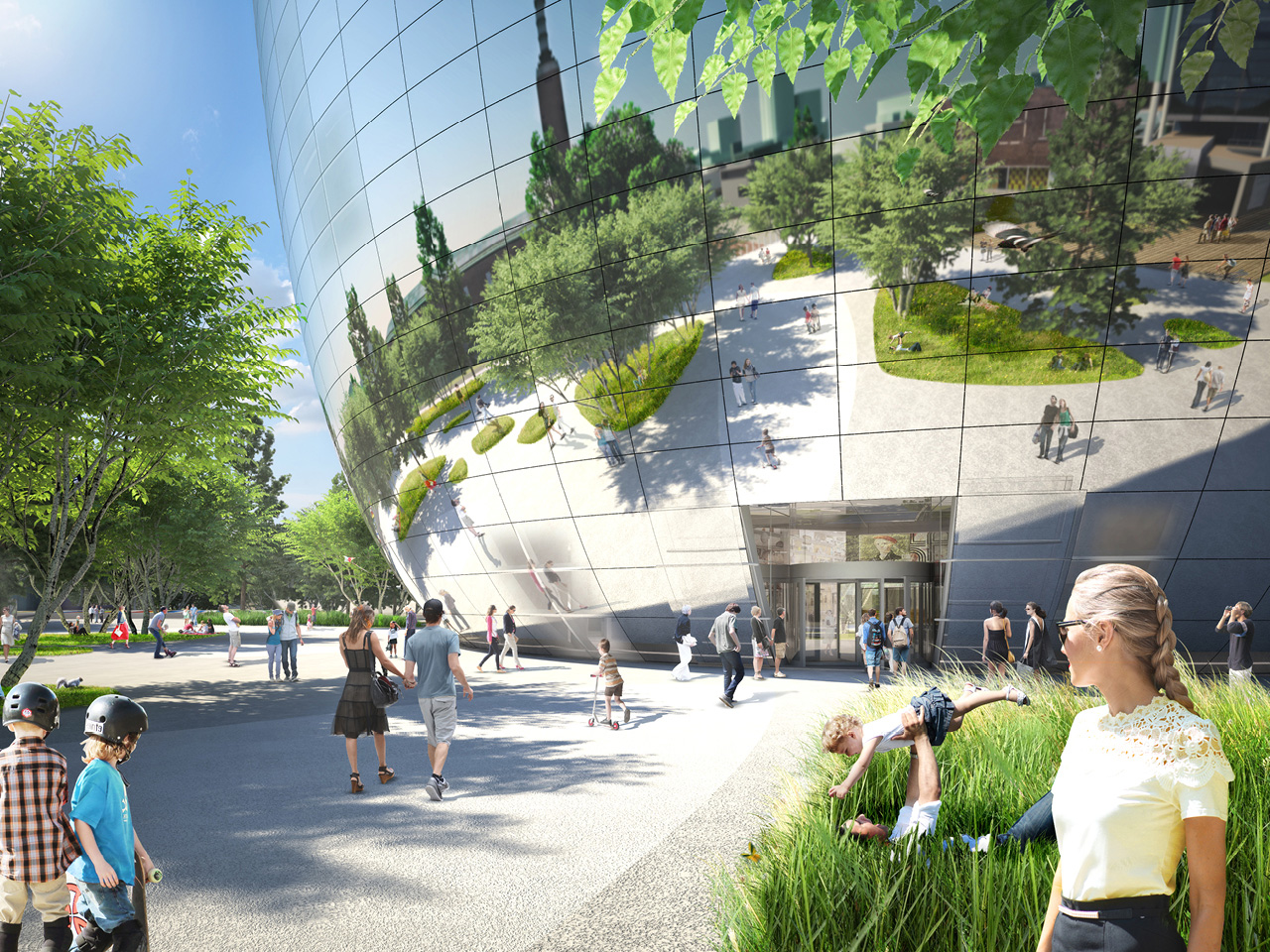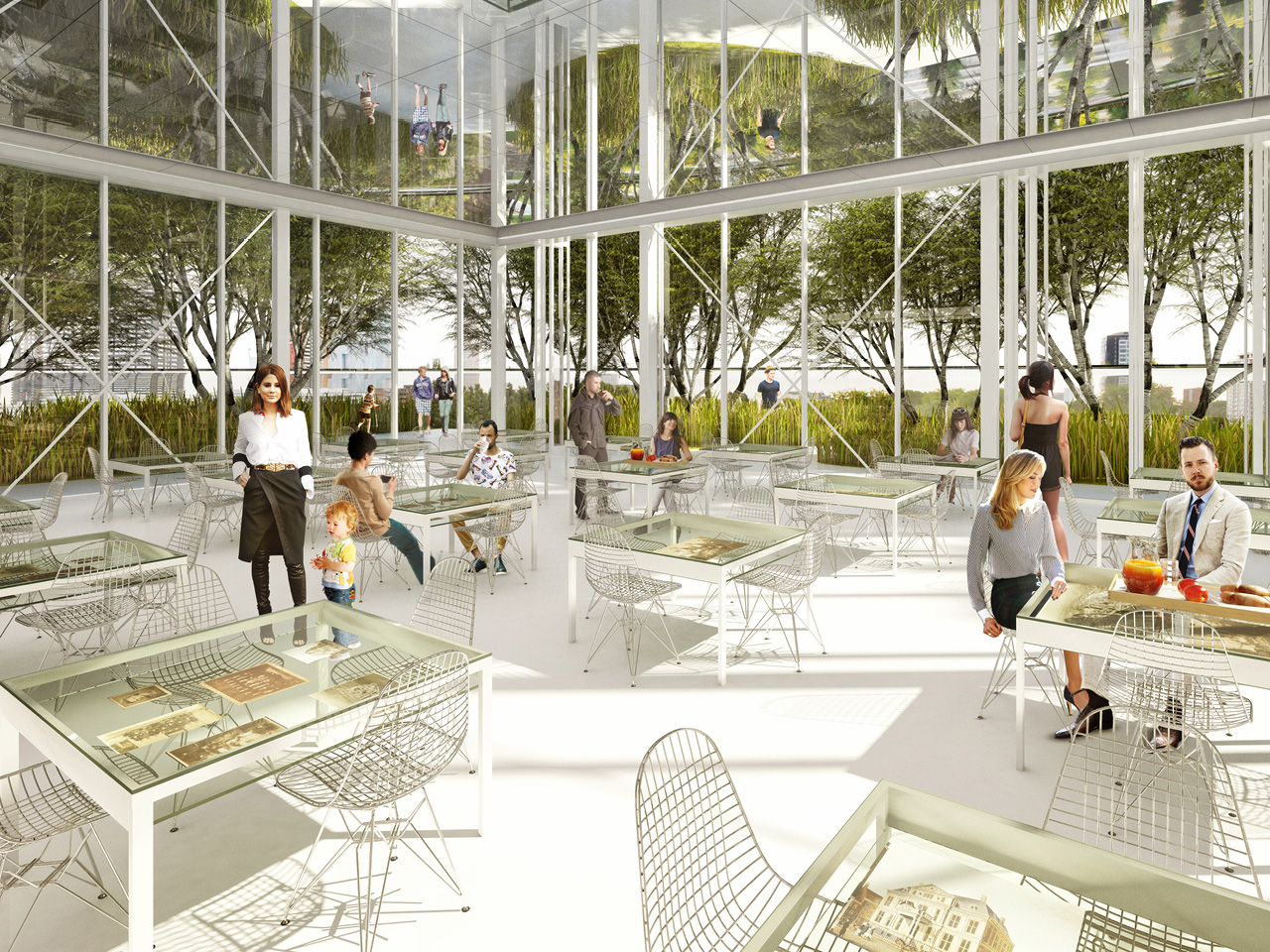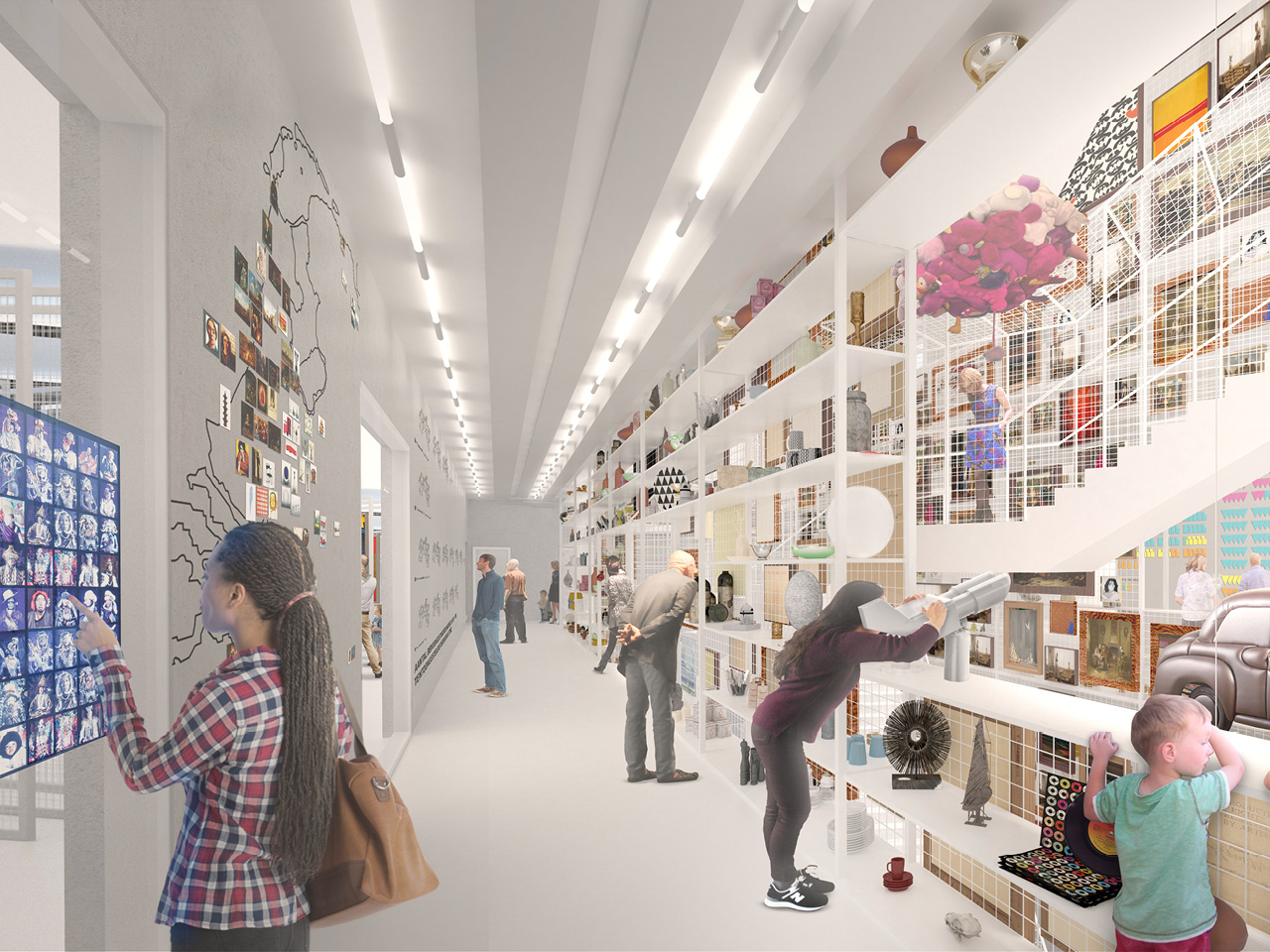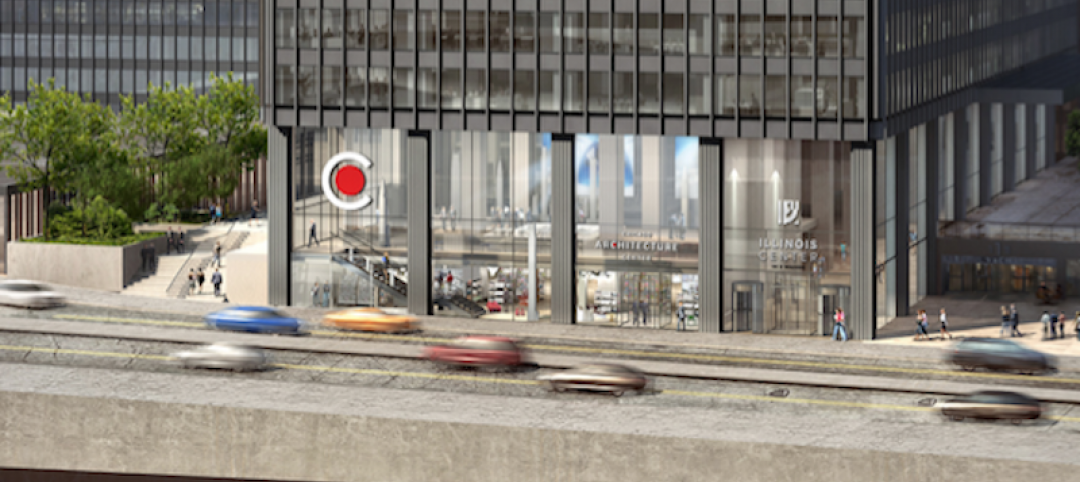Dutch firm MVRDV unveiled a new project to add to what Fast Company calls its “unorthodox architecture portfolio”—an arts building in Rotterdam that resembles a disco ball cut in half.
Called the Collectiegebouw (Dutch for "collection building"), the building “will make public the city’s extensive art collection, and give visitors a look at how museums work backstage,” Fast Company reports. It is proposed to be part of the Museum Boijmans van Beuningen in Rotterdam’s Museumpark.
The building’s reflective façade will help it blend with its park surroundings by reflecting greenery. In total, the project is 14,000 sm (or 150,694 sf), and includes a public sculpture park on its outdoor grounds.
Inside, visitors will be able to witness the backstage activity that happens at museums: restoration, transport, and storage of art.
"It is fantastic that the public art depot will be realized," Winy Maas, Principal Architect and Co-founder of MVRDV, told Fast Company. "In this way the entire population can share something that is normally hidden behind closed doors."



Related Stories
Museums | Feb 26, 2018
*UPDATED* Design team unveils plans for the renovated and expanded Gateway Arch Museum
The goal of the project is to create closer and more robust connections between the Gateway Arch Museum and the landscape of the Jefferson National Expansion Memorial.
Museums | Jan 11, 2018
Suzhou Science & Technology Museum will highlight new cultural district in Shishan Park
The 600,000-sf museum will be about 62 miles northwest of Shanghai.
Museums | Dec 12, 2017
History museum embodies the culture of the Oregon coast
The barnlike structure comprises 15,000 sf of space.
Museums | Oct 3, 2017
Denmark’s new LEGO experience hub looks like it’s made out of giant LEGO blocks
The 12,000-sm building is part of Billund, Denmark’s goal to become the ‘Capital for Children.’
Museums | Sep 28, 2017
Tunnel-boring machine will be the centerpiece of a planned 150,000-sf Metro Museum in Wuhan, China
GreenbergFarrow beat out five other design firms for the opportunity to design the museum.
Museums | Sep 15, 2017
Former basketball gym becomes Stanford Athletics ‘Home of Champions’
The Home of Champions uses interactive displays to showcase Stanford’s 126-year history of student athletes.
Museums | Sep 8, 2017
CAF announces plans for 20,000-sf Chicago Architecture Center to be built on East Wacker Drive
The Adrian Smith + Gordon Gill-designed space will open in summer 2018.
Museums | Aug 15, 2017
Underground Railroad Visitor Center tells story of oppression, then freedom
The museum is conceived as a series of abstracted forms made up of two main structures, one administrative and one exhibit.
Museums | Jul 5, 2017
Addition by subtraction: Art Share L.A. renovation strips away its acquired superfluity
The redesign of the 28,000-sf building is prioritizing flexibility, openness, and connectivity.
Building Team Awards | Jun 7, 2017
Rising above adversity: National Museum of African American History and Culture
Gold Award: The Smithsonian Institution’s newest museum is a story of historical and construction resolve.
















