A mall built in the 1980s in downtown Tainan, Taiwan, fell into decline and has become an eyesore to the city. So the Tainan City Government jumped at the opportunity to hire MVRDV for a rejuvenation project after the Dutch-firm submitted their lagoon-inspired proposal to a city-organized competition.
MVRDV’s winning design honors Tainan’s natural landscape and historic role as a marine and fishing industry hotspot.
“Tainan’s natural lagoons and water network served as the city’s base for its marine and fishing industry up until the early 20th century,” the firm explained in a statement. “Land reclamation and a new urban plan devised under Japanese governance saw the city expand rapidly; construction of the New Tainan Canal and Tainan Ship Moorage moved the shipping and fishing industry further inland.”
The shopping mall, called China-Town Mall, was built next to the canal that moved Tainan’s hustle-and-bustle further inland. Instead of starting from scratch, Gizmag reports that MVRDV plans to use some of the canal-side mall’s existing structure to create lagoons, pavilions, and kiosks.
Making up the majority of the mall’s former site are open-air park areas. “Once dismantled, the exposed structure of China-Town Mall will form the base for the new public square, a lush, green lagoon with dunes and playgrounds,” the firm says.
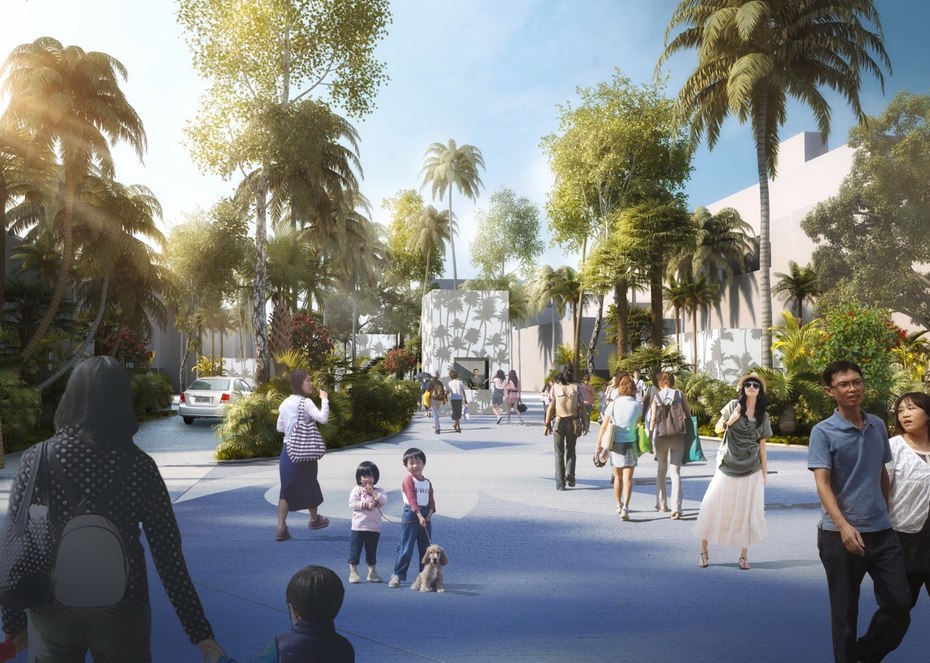
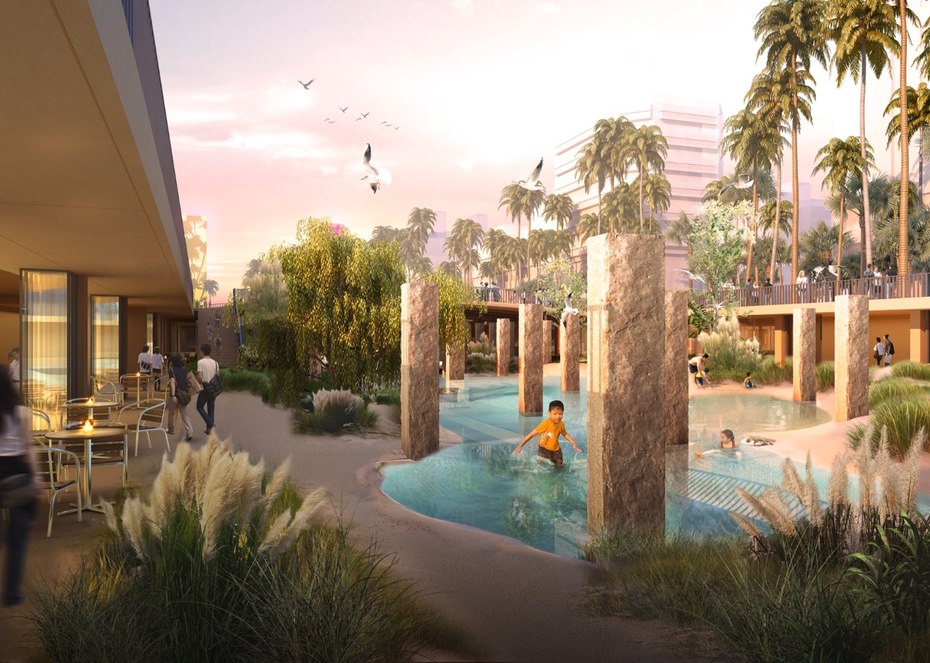
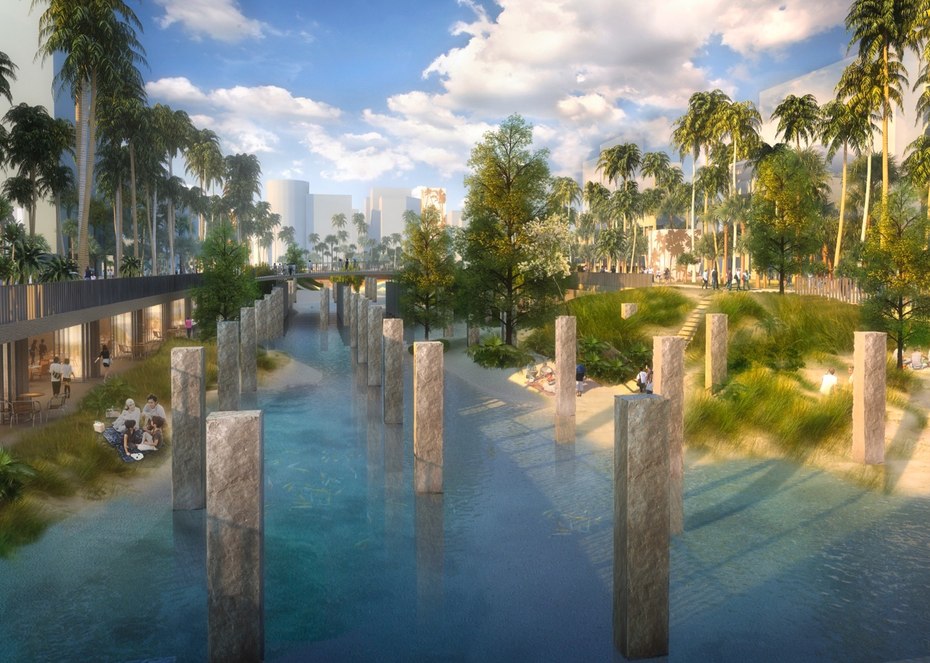
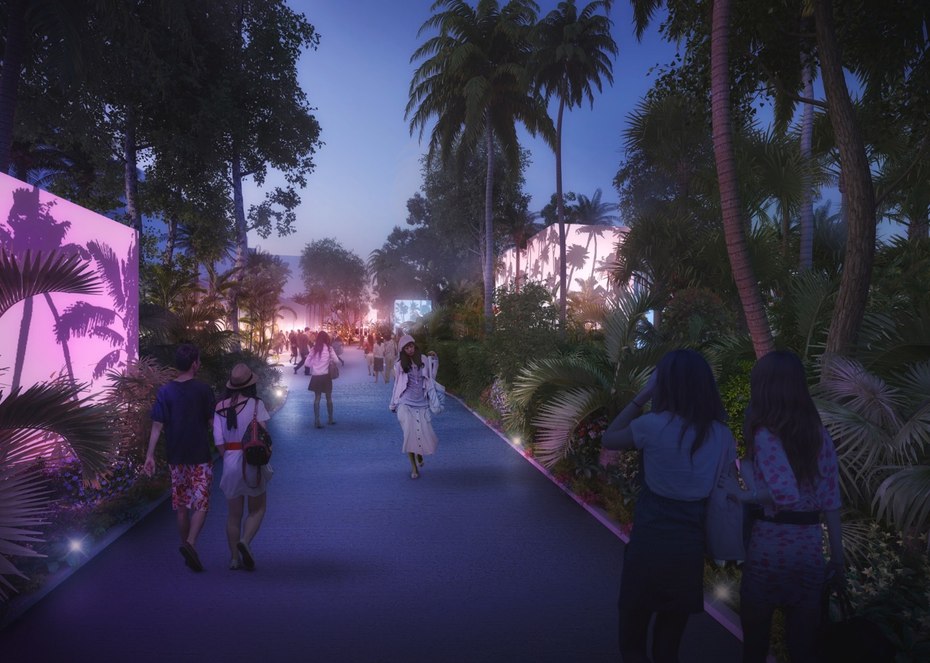
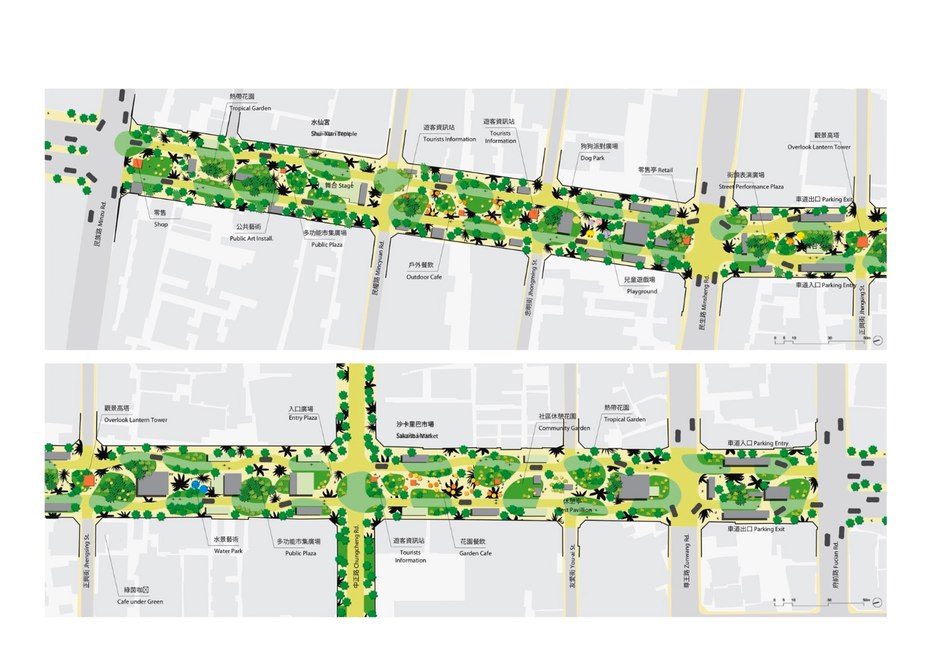
Related Stories
Cultural Facilities | Apr 25, 2016
Two milestones recognized as Diamond Schmitt designs upgrades to the National Arts Centre in Ottawa
Renovations, including a new tower, stage, and lounge, will be completed in 2017, the year of Canada’s 150th and the center’s 50th birthday.
Cultural Facilities | Apr 12, 2016
Studio Libeskind designs angular Kurdish museum rich with symbolism
The museum consists of four geometric volumes separated by somber and uplifting divisions.
Performing Arts Centers | Apr 1, 2016
Adrian Smith + Gordon Gill Architecture’s The Yard at Chicago Shakespeare to begin construction this spring at Navy Pier
Among the unique design features is a movable set of structural audience “towers” that allows for directors and designers to create a space that works best for their specific performances.
Sports and Recreational Facilities | Mar 31, 2016
An extreme sports tower for climbing and BASE jumping is proposed for Dubai’s waterfront
The design incorporates Everest-like base camps for different skill levels.
Cultural Facilities | Mar 21, 2016
PAB Architects designs marketplace to centralize Senegal street vending
The Senegal City Market project consists of groups of store modules and is expected to expand to 13 cities.
Cultural Facilities | Mar 15, 2016
OMA’s first UAE project transforms warehouses into multi-purpose art district venue
Moveable walls will provide different spatial configurations for events and gatherings, and large glass doors will blur indoors and outdoors.
Cultural Facilities | Mar 8, 2016
The sexy side of universal design
What would it look like if achieving universal accessibility was an inspiring point of departure for a project's design process? Sasaki's Gina Ford focuses on Marina Plaza and the Cove, two key features of her firm's Chicago Riverwalk development.
Museums | Mar 3, 2016
How museums engage visitors in a digital age
Digital technologies are opening up new dimensions of the museum experience and turning passive audiences into active content generators, as Gensler's Marina Bianchi examines.
Cultural Facilities | Mar 1, 2016
China bans ‘weird’ public architecture, gated communities
Directs designers of public buildings to focus on functionality.
Contractors | Feb 25, 2016
Huntsville’s Botanical Garden starts work on new Guest Welcome Center
The 30,000-sf facility will feature three rental spaces of varying sizes.

















