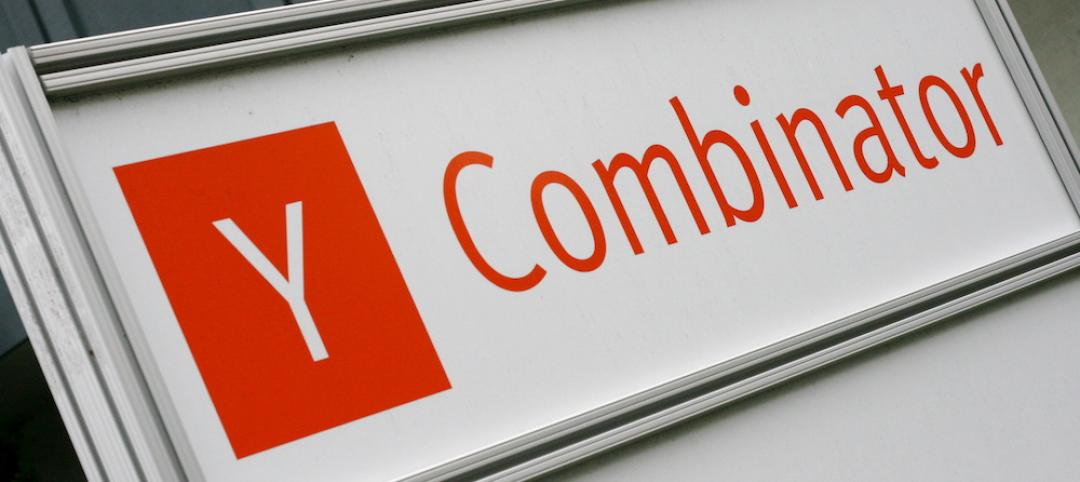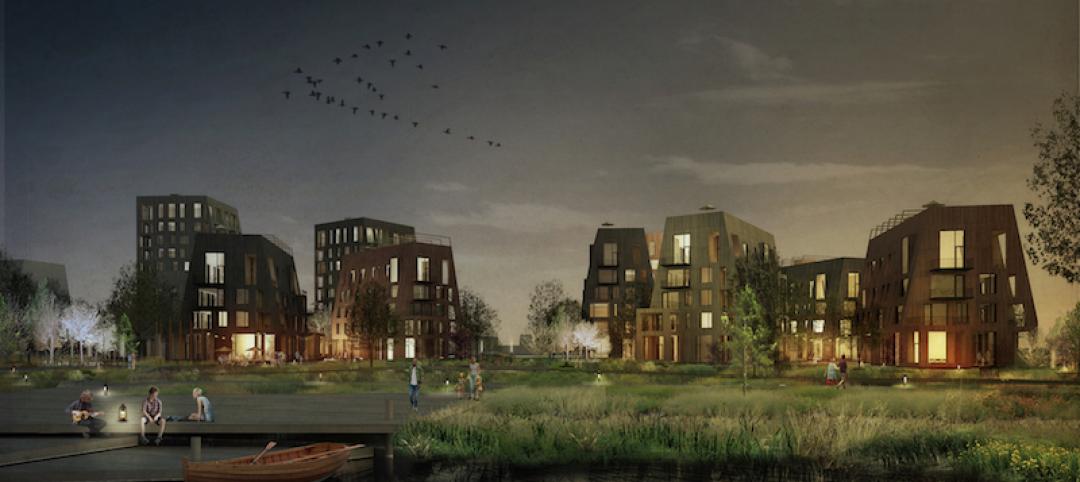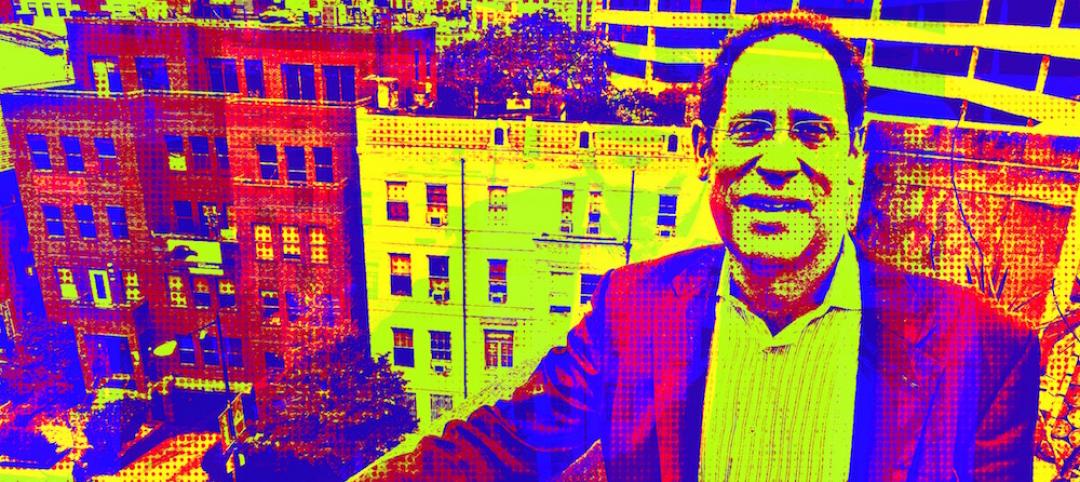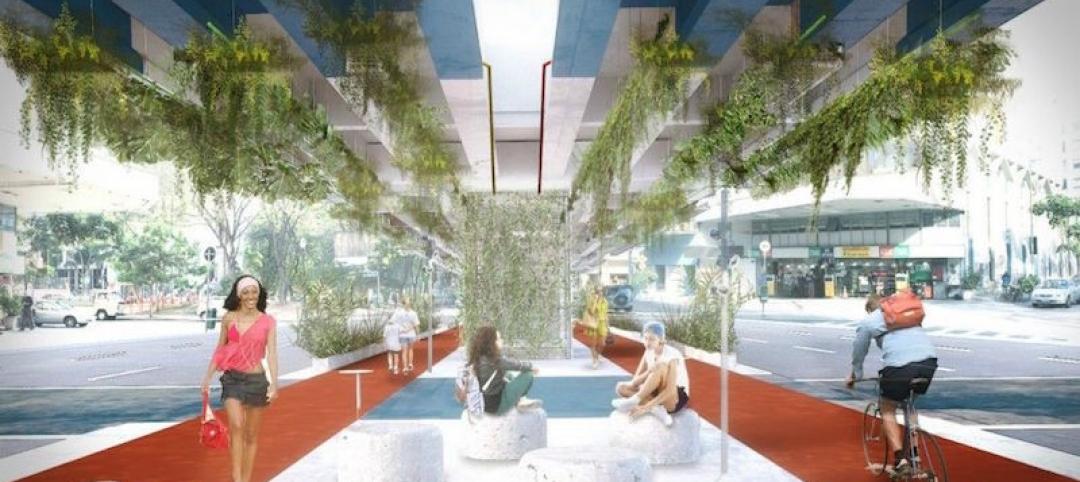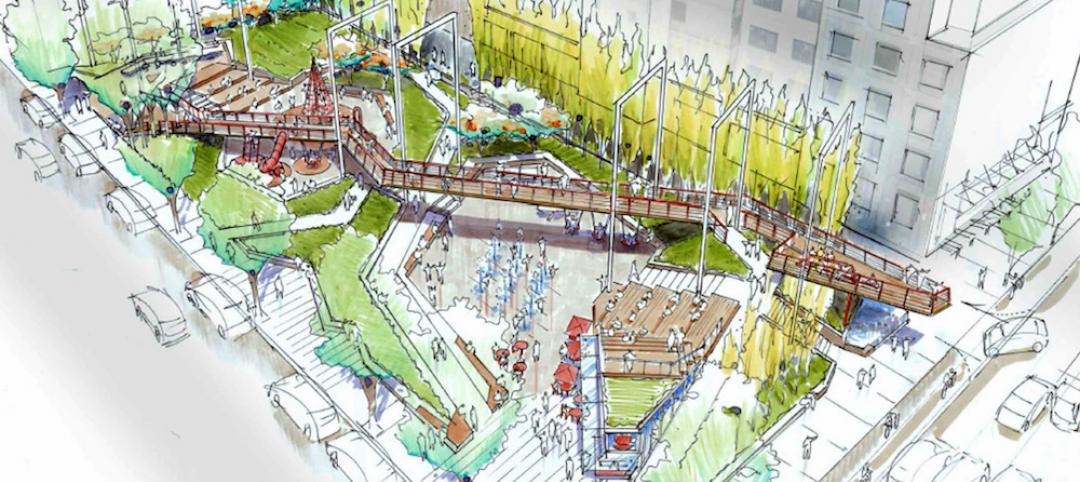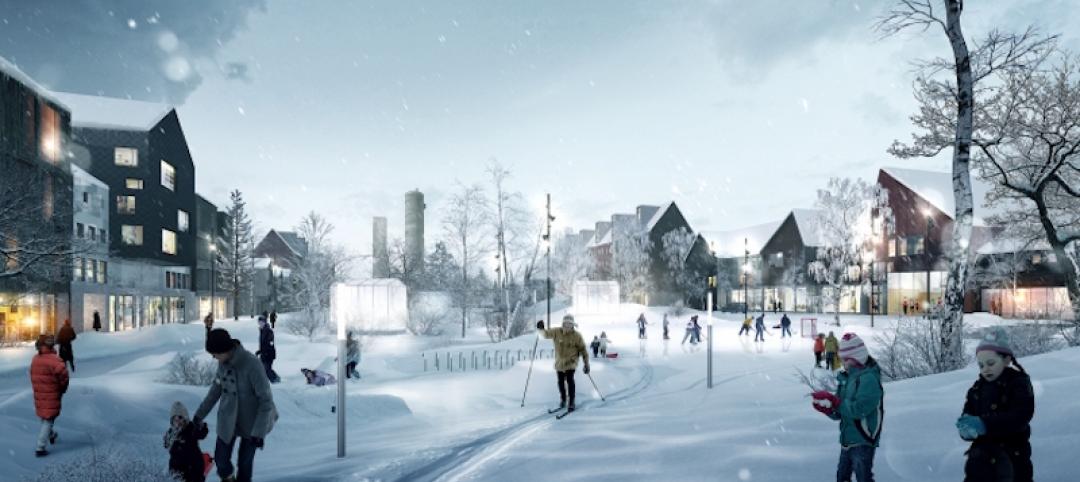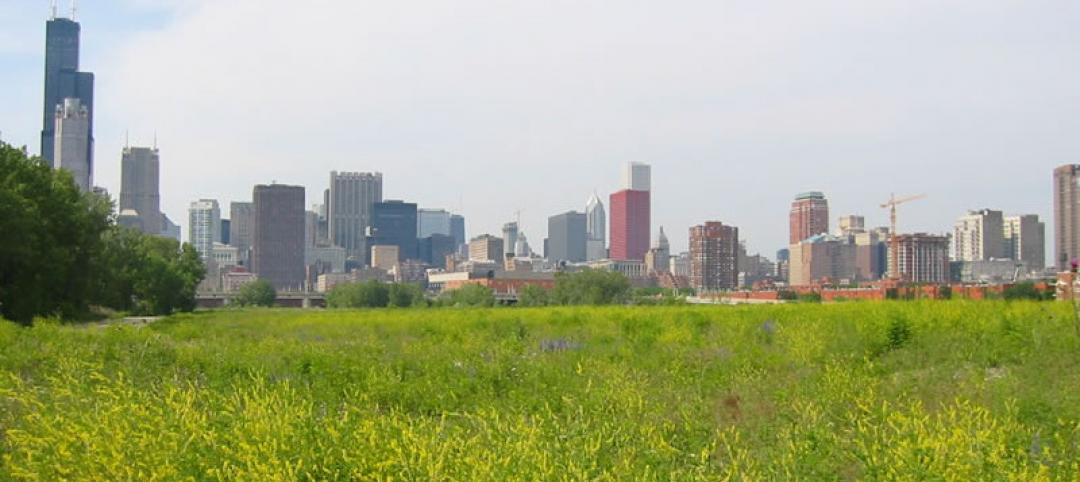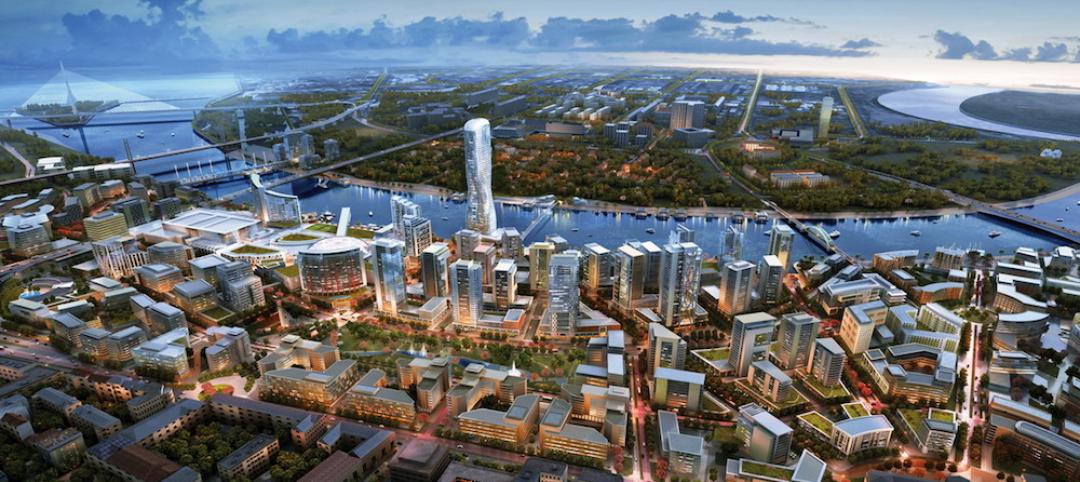Individuality and uniqueness of character are generally not thought of as things associated with the typical American suburb. Instead, suburbs tend to drum up thoughts of never-ending rows of identical houses and aerial views that look like conveyor belts at a model house factory.
While many enjoy their suburban environment and the lifestyle that comes with it, Dutch architecture firm MVRDV and homebuilder Traumhaus are looking to create a suburban village that retains all the qualities of traditional suburbs while rectifying some of their shortcomings, Curbed reports.
Utilizing one of the five districts in a major re-development of the Benjamin Franklin barracks in Mannheim, Germany, MVRDV and Traumhaus have designed 27,000 square meters of housing, gardens, and public space that they are calling Funari. Like a giant quilt, the development would mix and match various garden and dwelling typologies where each one is meant to support a different type of household and demographic.
For example, the more eco-centric family may choose to live in a vegetated house while stilt houses are perfect for those looking for a starter home with room to expand. And a monochrome wooden home may appeal to traditionalists while seniors may prefer a single story tent-house. Overall there will be five main categories for houses and they will be arranged in the neighborhood based on a predefined ratio of living types in order to ensure diversity while avoiding gentrification or community isolation, according to MVRDV’s website.
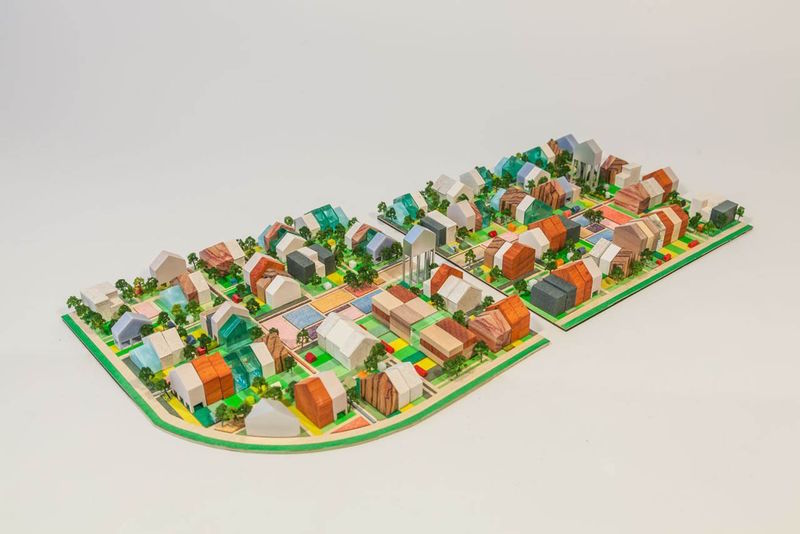 Image Courtesy of MVRDV and Traumhaus
Image Courtesy of MVRDV and Traumhaus
Encouraging diversity and eliminating boundaries is a large aspect of the proposed community. Green spaces, paths, sports parks, fruit alleys, and butterfly gardens all flow into each other to create one cohesive living space. In addition to their home typology, residents will also be able to pick their own yard type based on the style of outdoor living that suits them best. Options such as vegetable gardens, sunbathing areas, barbeques, and specific types of trees (such as apple trees) can be selected. Each home’s garden will adhere to the overall theme of the development and melt into the surrounding parks and green spaces, again, eliminating isolation and promoting community.
In addition to the single-family homes, there will also be two apartment blocks that will be open for students and the elderly without any type of segregation.
When looking at renderings of the proposed development, it my appear to be a car-free zone, which would be a massive inconvenience for many. But fear not, as an underground parking garage is located underneath the entire parcel of land, providing ample parking while keeping the ground level traffic free and less congested. There will also be a tram that runs adjacent to the development for transportation and access for emergency vehicles has been designed into the plans.
Funari is an amalgamation of one part public park and one part suburban neighborhood as it tries to combine the desire of the individual to live in a home custom-tailored to their specifications while also fostering an overall sense of community to provide a new vision for the suburban village.
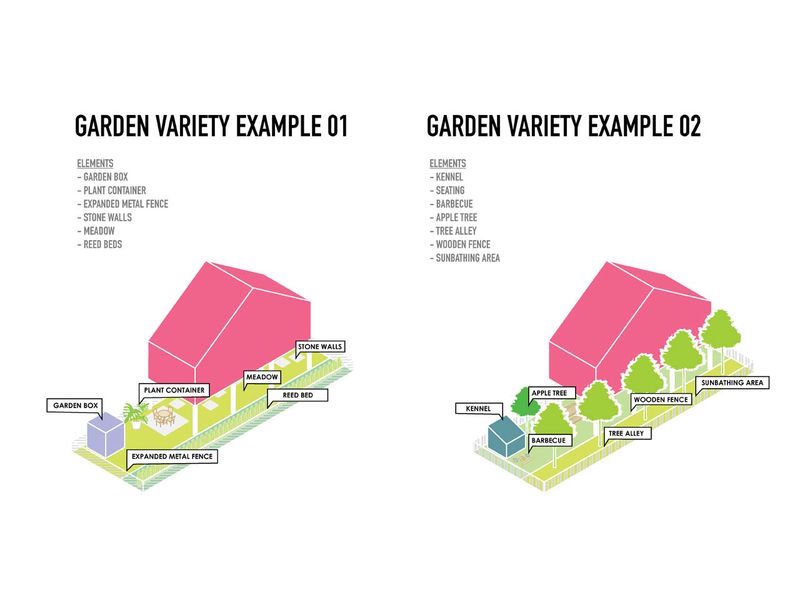 Image Courtesy of MVRDV and Traumhaus
Image Courtesy of MVRDV and Traumhaus
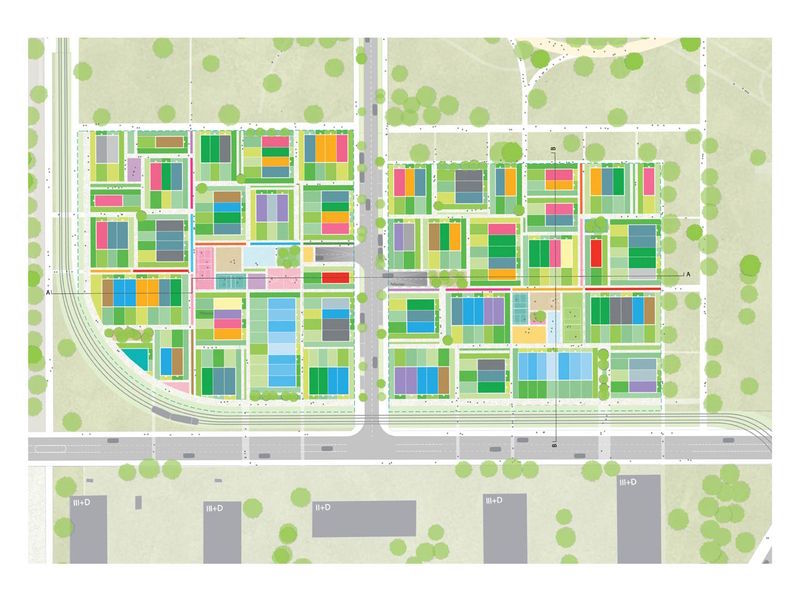 Image Courtesy of MVRDV and Traumhaus
Image Courtesy of MVRDV and Traumhaus
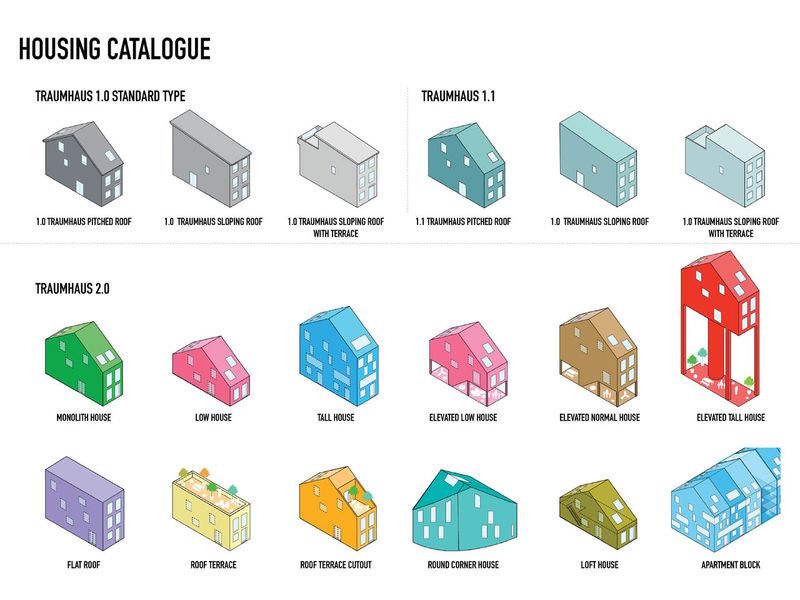 Image Courtesy of MVRDV and Traumhaus
Image Courtesy of MVRDV and Traumhaus
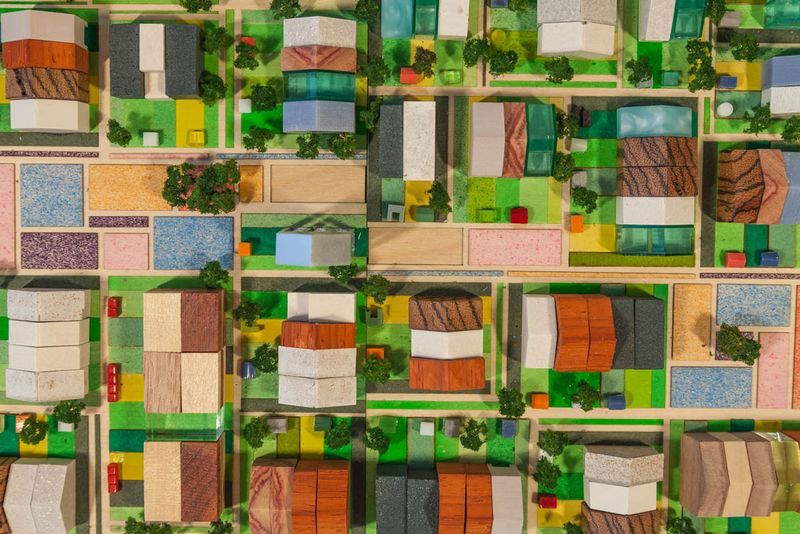 Image Courtesy of MVRDV and Traumhaus
Image Courtesy of MVRDV and Traumhaus
Related Stories
Augmented Reality | Jul 15, 2016
Pokémon Go is helping people discover their cities
While catching them all may be the main goal, the wildly popular mobile game is also leading people to trek to unexplored corners of their cities
Urban Planning | Jul 13, 2016
'Shore to Core' competitions envision future waterfront cities
Design and research teams will use West Palm Beach, Fla., as their model.
Urban Planning | Jul 7, 2016
Y Combinator project would build new city using new technology, urban policies
Zoning, property rights, building codes all could be re-imagined.
Urban Planning | Jun 15, 2016
Swedish ‘Timber Town’ proposal from C.F. Møller provides a unique blend of nature and city
The development acts as a transition area between a traditional urban landscape and parklands.
Movers+Shapers | Jun 10, 2016
URBAN EVANGELIST: Bruce Katz sees America humming again, city by city
Katz, best known as Co-director of the Brookings Institution's Metropolitan Policy program, believes that cities are dynamic networks of like-minded public and private interests that have the potential to generate economic growth.
Urban Planning | Jun 9, 2016
Triptyque Architecture designs air-cleansing hanging highway garden in São Paulo
The garden would filter as much as 20% of CO2 emissions while also providing a place for cultural events and community activities.
Urban Planning | May 31, 2016
Vancouver park board approves final design for urban park
The green space is intended to be a recreation area for a busy part of downtown.
Urban Planning | May 31, 2016
The entire Swedish city of Kiruna is being relocated to prevent it from collapsing into underground iron mines
Kiruna, the northernmost city in Sweden, and its 20,000 residents will be moved two miles to the east by 2040.
Urban Planning | May 23, 2016
Developer acquires 62 acres of vacant land in Chicago
Related Midwest will turn the strip that connects the South Loop to Chinatown into a neighborhood with homes, stores, and offices.
Urban Planning | May 20, 2016
Why people are the most important factor in urban regeneration
What makes large-scale urban regeneration projects successful? CallisonRTKL's Edgar Kiviet explores how cities, particularly those in Eastern Europe, are undergoing a transformation.





