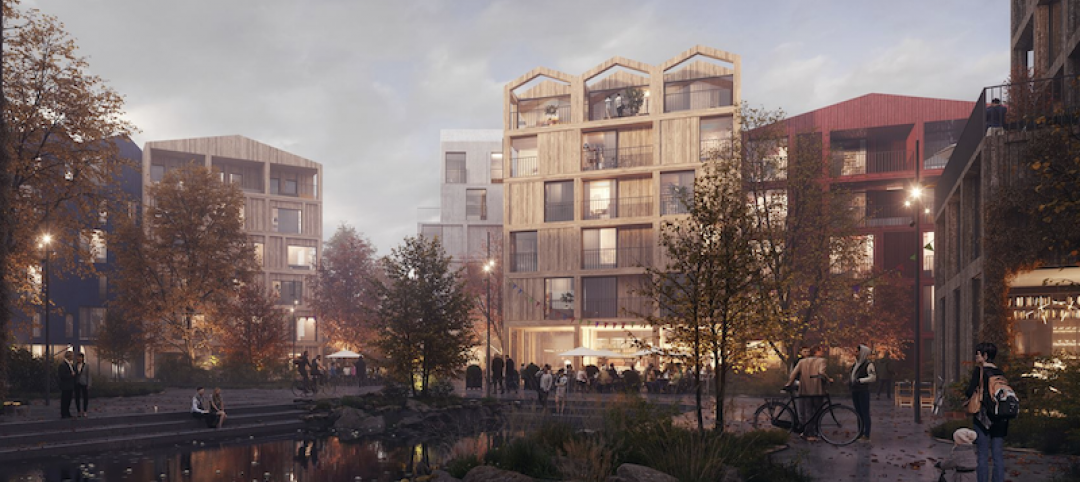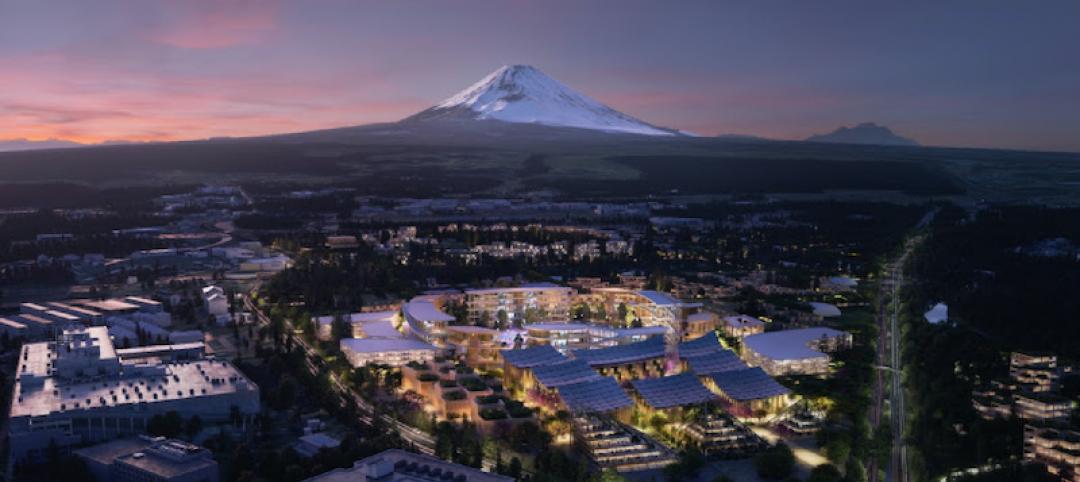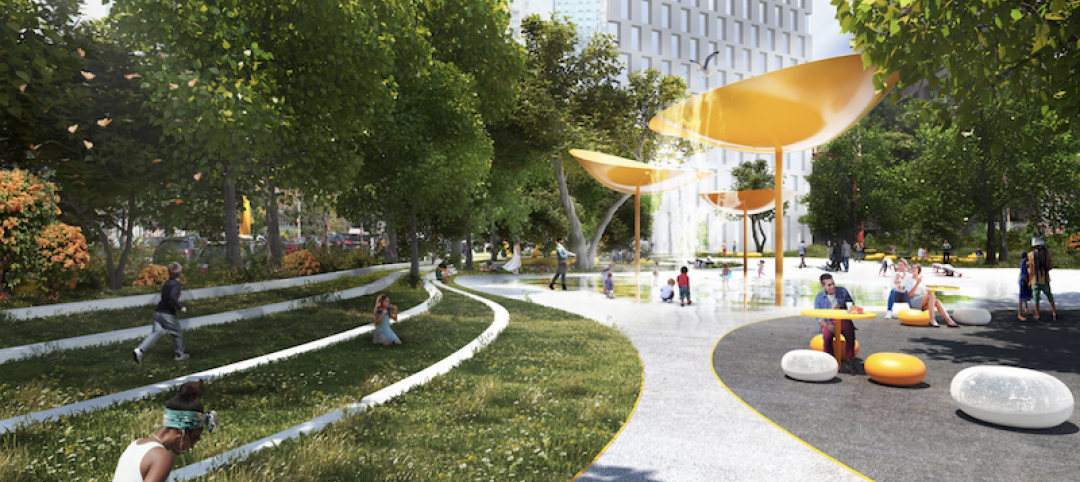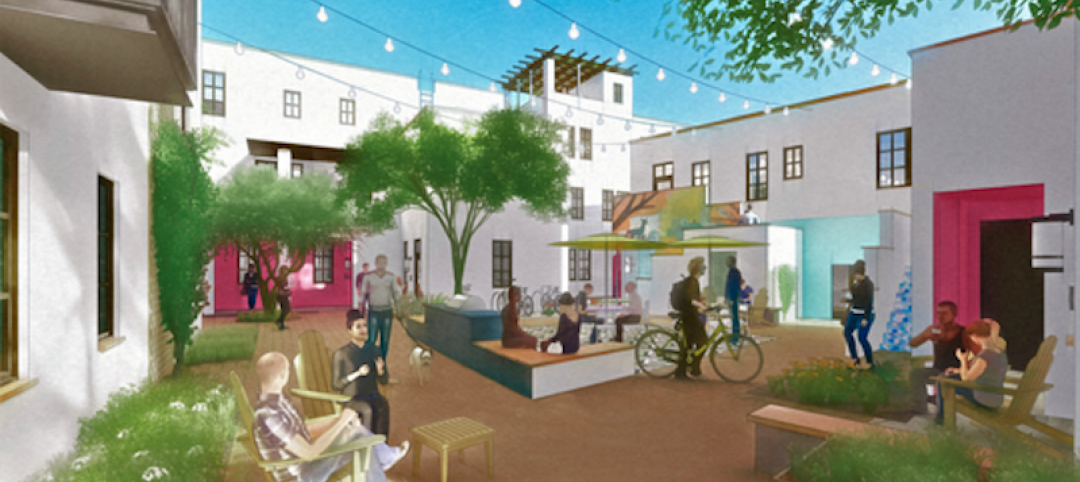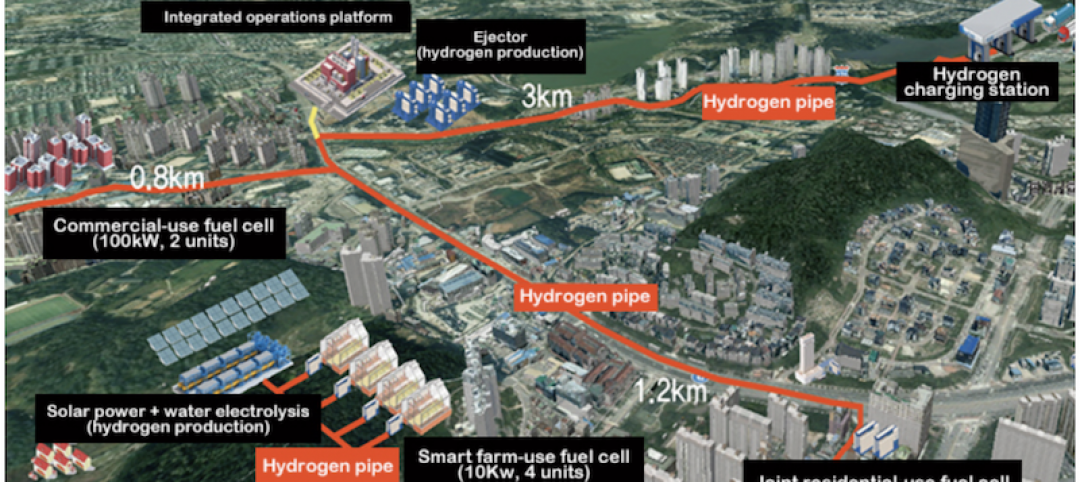Individuality and uniqueness of character are generally not thought of as things associated with the typical American suburb. Instead, suburbs tend to drum up thoughts of never-ending rows of identical houses and aerial views that look like conveyor belts at a model house factory.
While many enjoy their suburban environment and the lifestyle that comes with it, Dutch architecture firm MVRDV and homebuilder Traumhaus are looking to create a suburban village that retains all the qualities of traditional suburbs while rectifying some of their shortcomings, Curbed reports.
Utilizing one of the five districts in a major re-development of the Benjamin Franklin barracks in Mannheim, Germany, MVRDV and Traumhaus have designed 27,000 square meters of housing, gardens, and public space that they are calling Funari. Like a giant quilt, the development would mix and match various garden and dwelling typologies where each one is meant to support a different type of household and demographic.
For example, the more eco-centric family may choose to live in a vegetated house while stilt houses are perfect for those looking for a starter home with room to expand. And a monochrome wooden home may appeal to traditionalists while seniors may prefer a single story tent-house. Overall there will be five main categories for houses and they will be arranged in the neighborhood based on a predefined ratio of living types in order to ensure diversity while avoiding gentrification or community isolation, according to MVRDV’s website.
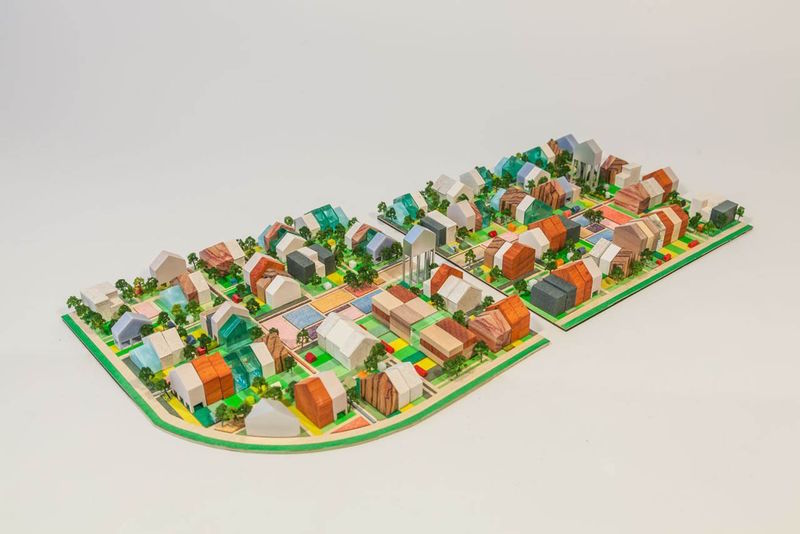 Image Courtesy of MVRDV and Traumhaus
Image Courtesy of MVRDV and Traumhaus
Encouraging diversity and eliminating boundaries is a large aspect of the proposed community. Green spaces, paths, sports parks, fruit alleys, and butterfly gardens all flow into each other to create one cohesive living space. In addition to their home typology, residents will also be able to pick their own yard type based on the style of outdoor living that suits them best. Options such as vegetable gardens, sunbathing areas, barbeques, and specific types of trees (such as apple trees) can be selected. Each home’s garden will adhere to the overall theme of the development and melt into the surrounding parks and green spaces, again, eliminating isolation and promoting community.
In addition to the single-family homes, there will also be two apartment blocks that will be open for students and the elderly without any type of segregation.
When looking at renderings of the proposed development, it my appear to be a car-free zone, which would be a massive inconvenience for many. But fear not, as an underground parking garage is located underneath the entire parcel of land, providing ample parking while keeping the ground level traffic free and less congested. There will also be a tram that runs adjacent to the development for transportation and access for emergency vehicles has been designed into the plans.
Funari is an amalgamation of one part public park and one part suburban neighborhood as it tries to combine the desire of the individual to live in a home custom-tailored to their specifications while also fostering an overall sense of community to provide a new vision for the suburban village.
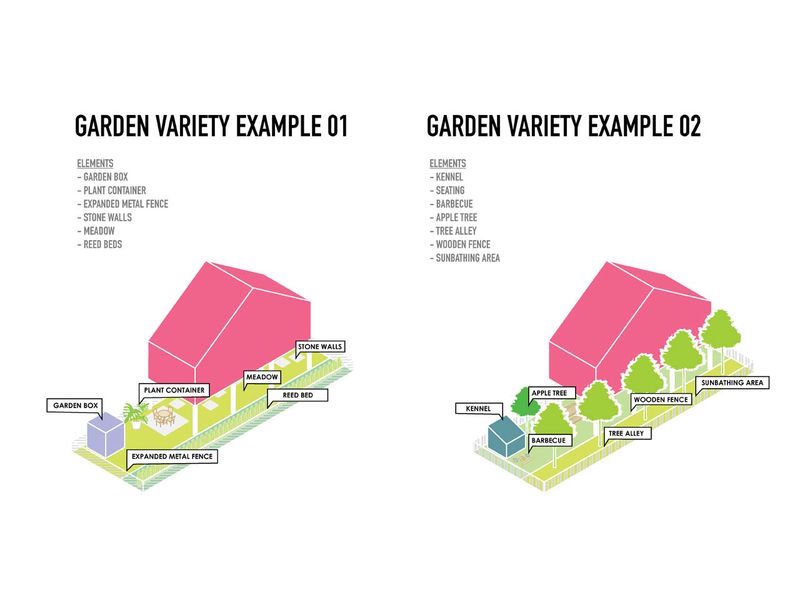 Image Courtesy of MVRDV and Traumhaus
Image Courtesy of MVRDV and Traumhaus
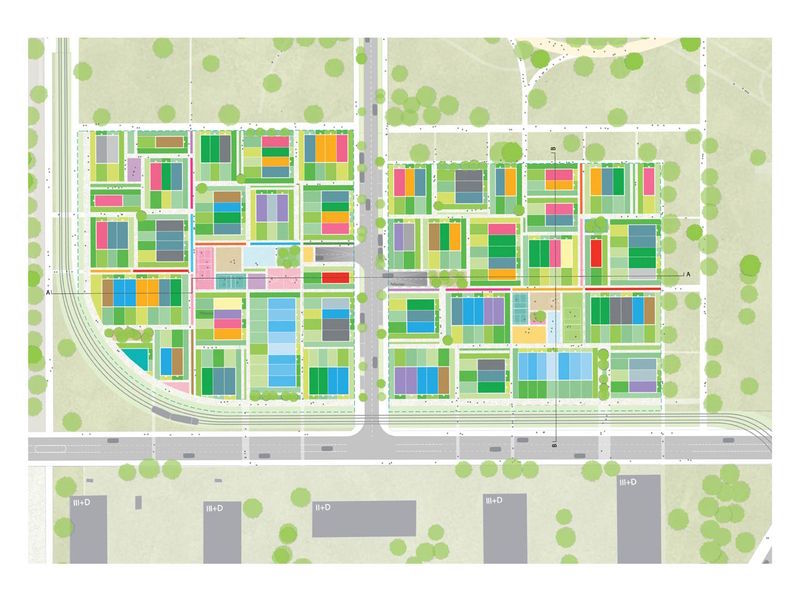 Image Courtesy of MVRDV and Traumhaus
Image Courtesy of MVRDV and Traumhaus
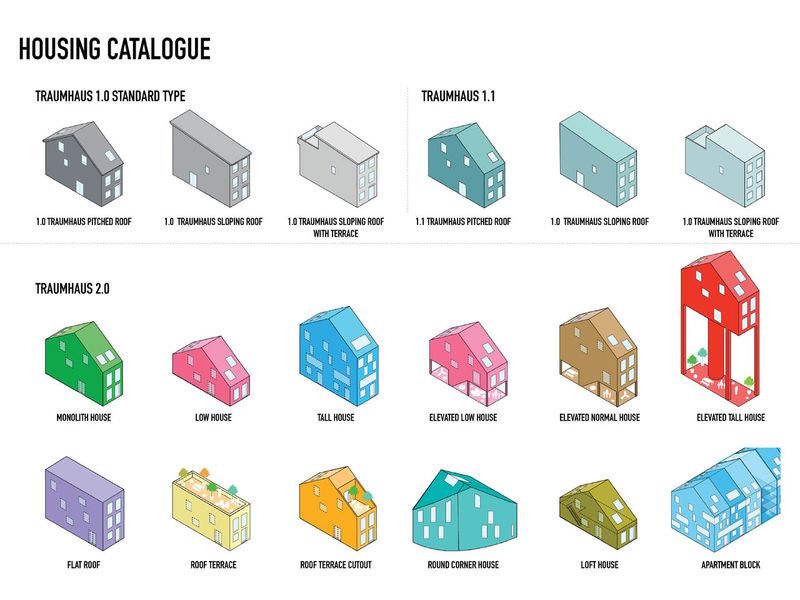 Image Courtesy of MVRDV and Traumhaus
Image Courtesy of MVRDV and Traumhaus
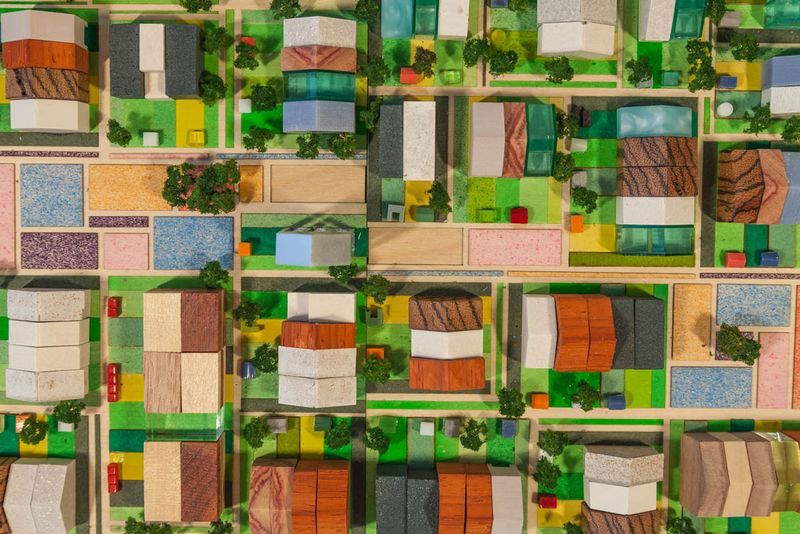 Image Courtesy of MVRDV and Traumhaus
Image Courtesy of MVRDV and Traumhaus
Related Stories
Urban Planning | Dec 6, 2020
Ford lays out plans for mobility innovation district in Detroit
Its centerpiece is an abandoned train depot whose architecture and decay reflect two sides of this city’s past.
Resiliency | Nov 5, 2020
CRE investors are concerned that cities aren’t resilient enough for climate change
A new ULI-Heitman report states that the biggest challenge to valuation is measuring urban risk mitigation.
Multifamily Housing | Oct 22, 2020
The Weekly show: Universal design in multifamily housing, reimagining urban spaces, back to campus trends
BD+C editors speak with experts from KTGY Architecture + Planning, LS3P, and Omgivning on the October 22 episode of "The Weekly." The episode is available for viewing on demand.
Urban Planning | Jan 23, 2020
Unicorn Island’s first building nears completion
The building is the first on the 67-hectare island.
AEC Tech | Jan 16, 2020
EC firms with a clear ‘digital roadmap’ should excel in 2020
Deloitte, in new report, lays out a risk mitigation strategy that relies on tech.
Urban Planning | Jan 13, 2020
Henning Larsen designs all-timber neighborhood for Copenhagen
The project hopes to set a standard for how modern communities can live in harmony with nature.
Urban Planning | Jan 8, 2020
BIG partners with Toyota to unveil Toyota Woven City
It will be the world’s first urban incubator dedicated to the advancement of all aspects of mobility.
Urban Planning | Jan 3, 2020
BIG unveils Downtown Brooklyn Public Realm vision
BIG and WXY Architects are co-leading the project.
Urban Planning | Nov 22, 2019
Culdesac Tempe will be the country’s first from-scratch, car-free neighborhood
The neighborhood is scheduled to launch in 2020.
Sustainability | Nov 8, 2019
South Korea plans to build three hydrogen-powered cities by 2022
The Ministry of Land, Infrastructure, and Transport is in charge of the project.








