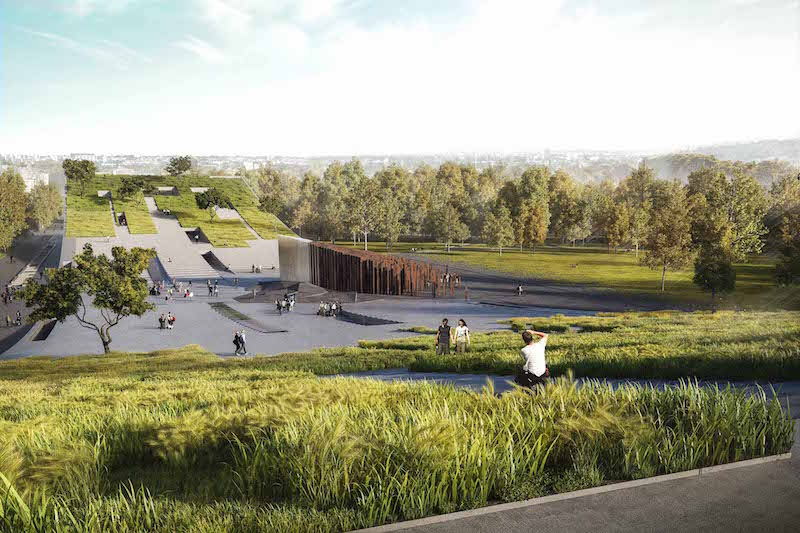For the first time in its 144-year history, Budapest’s Museum of Ethnography will have its first purpose-built structure to call home. Napur Architect, a Hungarian firm, was selected ahead of 14 other firms to design the new structure for the leading institution of ethnographic science, European ethnology, and cultural anthropology in Hungary, Dezeen reports.
Currently located in a Neo-Renaissance palace, the museum will be headed to Budapest’s City Park and will be built alongside a concert hall and a national art gallery as part of a massive new museum complex.
The design for the structure, referred to as the Gate of City Park, looks like a large skateboard ramp and will offer several floors of exhibition galleries at both ends with an expansive open space at the center. The grass-covered roof will act as a public gathering space.
Thanks to the purpose-built design that provides much more space than the museum’s current building can offer, a larger amount of the museum’s collection will be able to be on display at once. Originally established in 1872, the Museum of Ethnography is set to move into its new space at some point in 2019.
The Napur Architect design was selected as the winner due in large part to its ability to fit in with its environment as well as for taking into consideration sustainability, cost, and the technological requirements of the collections.
This is the third new building to be revealed as part of the Liget Budapest Project, one of the largest museum developments in Europe and a part of the redesign of the 122-hectare City Park.
 Rendering Courtesy of Axion Visual and Napur Architect
Rendering Courtesy of Axion Visual and Napur Architect
View more images and the full article here.
Related Stories
Museums | Jun 17, 2016
Construction begins on new and expanded International Spy Museum in Washington D.C.
The building will have a glass veil that surrounds an enclosed black box, a setup that the museum hopes will add vibrancy to its new L’Enfant Plaza location.
Education Facilities | Jun 1, 2016
Gensler reveals designs for 35-acre AltaSea Campus at the Port of Los Angeles
New and renovated facilities will help researchers, educators, and visitors better understand the ocean.
Museums | May 2, 2016
Rippled facade defines Snøhetta’s San Francisco Museum of Modern Art expansion design
The museum will have three times as much gallery space as before, along with a new theater, atrium, and living wall.
Cultural Facilities | Apr 12, 2016
Studio Libeskind designs angular Kurdish museum rich with symbolism
The museum consists of four geometric volumes separated by somber and uplifting divisions.
Museums | Mar 24, 2016
Aquarium of the Pacific unveils whale of a project
Designed by EHDD, the 18,000-sf, whale-shaped Pacific Visions will have gathering spots, galleries, and a theater with a large, curved screen.
Museums | Mar 3, 2016
How museums engage visitors in a digital age
Digital technologies are opening up new dimensions of the museum experience and turning passive audiences into active content generators, as Gensler's Marina Bianchi examines.
Museums | Feb 12, 2016
Construction begins on Foster + Partners’ Norton Museum of Art expansion project
The Florida museum is adding gallery space, an auditorium, great hall, and a 20,000-sf garden.
Architects | Feb 11, 2016
Stantec agrees to acquire VOA Associates
This deal reflects an industry where consolidation is a strategic necessity for more firms.
Museums | Feb 5, 2016
Diller Scofidio + Renfro transforms old Art Deco building into a museum at UC Berkeley
The Berkeley Art Museum and Pacific Film Archive, which opened in late January, contains a theater, lab, and galleries. It was once a printing plant.
Museums | Jan 22, 2016
Canadian Canoe Museum selects Heneghan Peng Architects’ design for new location
The single-story structure is designed for sustainability as well as function.

















