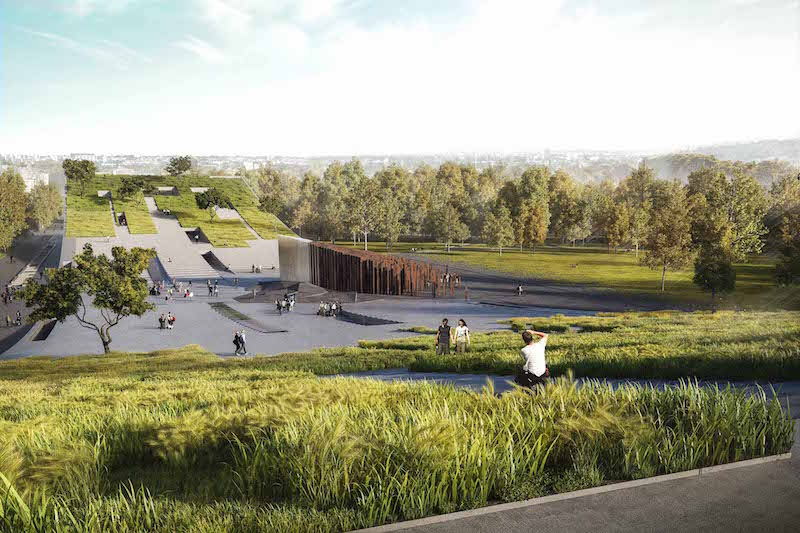For the first time in its 144-year history, Budapest’s Museum of Ethnography will have its first purpose-built structure to call home. Napur Architect, a Hungarian firm, was selected ahead of 14 other firms to design the new structure for the leading institution of ethnographic science, European ethnology, and cultural anthropology in Hungary, Dezeen reports.
Currently located in a Neo-Renaissance palace, the museum will be headed to Budapest’s City Park and will be built alongside a concert hall and a national art gallery as part of a massive new museum complex.
The design for the structure, referred to as the Gate of City Park, looks like a large skateboard ramp and will offer several floors of exhibition galleries at both ends with an expansive open space at the center. The grass-covered roof will act as a public gathering space.
Thanks to the purpose-built design that provides much more space than the museum’s current building can offer, a larger amount of the museum’s collection will be able to be on display at once. Originally established in 1872, the Museum of Ethnography is set to move into its new space at some point in 2019.
The Napur Architect design was selected as the winner due in large part to its ability to fit in with its environment as well as for taking into consideration sustainability, cost, and the technological requirements of the collections.
This is the third new building to be revealed as part of the Liget Budapest Project, one of the largest museum developments in Europe and a part of the redesign of the 122-hectare City Park.
 Rendering Courtesy of Axion Visual and Napur Architect
Rendering Courtesy of Axion Visual and Napur Architect
View more images and the full article here.
Related Stories
Museums | Jul 1, 2021
New-York Historical Society Museum & Library expands Central Park West location
Robert A.M. Stern Architects designed the project.
Resiliency | Jun 24, 2021
Oceanographer John Englander talks resiliency and buildings [new on HorizonTV]
New on HorizonTV, oceanographer John Englander discusses his latest book, which warns that, regardless of resilience efforts, sea levels will rise by meters in the coming decades. Adaptation, he says, is the key to future building design and construction.
Museums | Jun 22, 2021
Cleveland’s Natural History museum to break ground on new Exhibit Hall
The added space will organize its artifacts and specimens to show humanity’s connection to science, the planet, and the universe.
Digital Twin | May 24, 2021
Digital twin’s value propositions for the built environment, explained
Ernst & Young’s white paper makes its cases for the technology’s myriad benefits.
Museums | May 19, 2021
Naismith Memorial Basketball Hall of Fame opens after $25 million renovation
CambridgeSeven designed the project.
Wood | May 14, 2021
What's next for mass timber design?
An architect who has worked on some of the nation's largest and most significant mass timber construction projects shares his thoughts on the latest design trends and innovations in mass timber.
Education Facilities | May 3, 2021
Khor Kalba Turtle and Wildlife Sanctuary completes in the United Arab Emirates
Hopkins Architects designed the project.
Museums | Apr 27, 2021
GWWO Architects unveils design of the new Niagara Falls Visitor Center
The project will replace the current outdated and cramped facility.
Market Data | Feb 24, 2021
2021 won’t be a growth year for construction spending, says latest JLL forecast
Predicts second-half improvement toward normalization next year.




![Oceanographer John Englander talks resiliency and buildings [new on HorizonTV] Oceanographer John Englander talks resiliency and buildings [new on HorizonTV]](/sites/default/files/styles/list_big/public/Oceanographer%20John%20Englander%20Talks%20Resiliency%20and%20Buildings%20YT%20new_0.jpg?itok=enJ1TWJ8)












