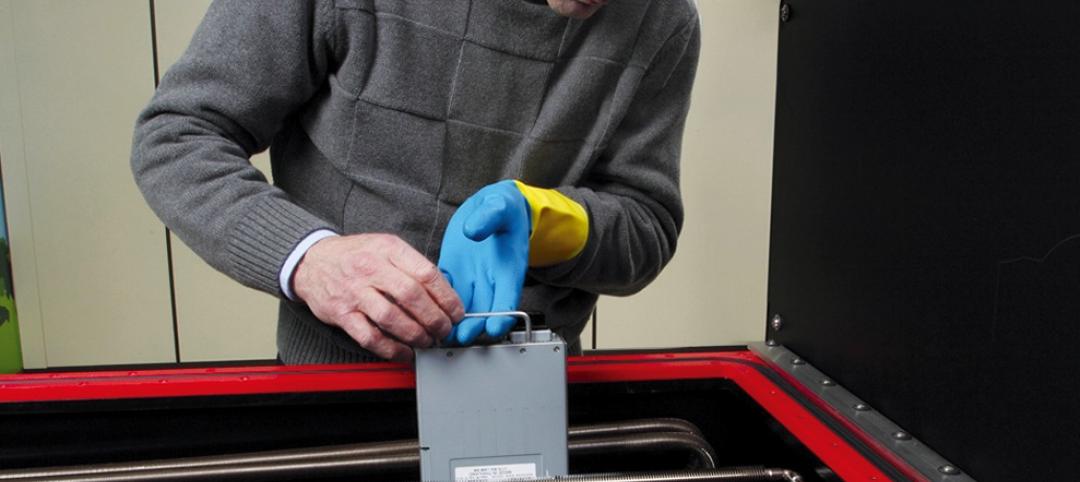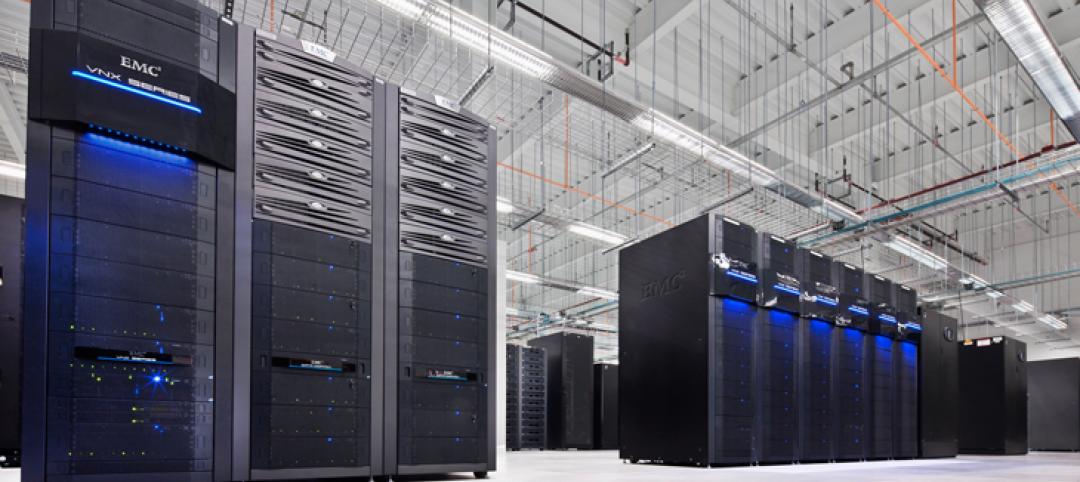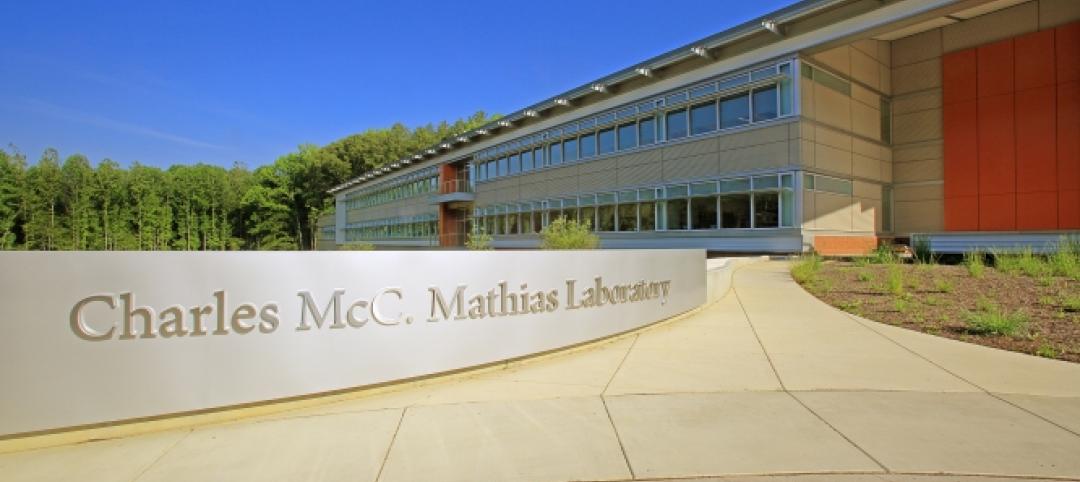The design firm Ware Malcomb has partnered with FlexHQ, a Los Angeles-based firm offering cowarehouse leasing solutions, to create a scalable workspace that emphasizes leasing flexibility and higher-quality and environmentally friendlier amenities than aren’t commonly found in this building type, say representatives from both companies.
Late last year, FlexHQ—which is backed by the self-storage company Storage Etc. and real estate developer KOAR International—opened its first location, a 50,000-sf warehouse in Los Angeles that offered warehouse and office spaces ranging from 300 to 3,000 sf. Sometime this summer, FlexHQ is scheduled to open a 75,000-sf cowarehouse in Denver with 67 warehouse spaces of varying sizes, along with 21 private offices, and amenities that include high-speed internet, conference rooms, daily shipping and receiving services, a communal kitchen, a professional photo studio, and podcast studio.
The Denver Post reported that FlexHQ paid $10.8 million to acquire the Denver building in September 2022. FlexHQ intends to own its cowarehouses as it grows. FlexHQ’s immediate expansion plans call for opening cowarehouses in Salt Lake City and Dallas, according to Laurent Opman, the company’s cofounder, in response to emailed questions from BD+C. The company is also exploring growth opportunities in Florida and Tennessee.
Opman says that FlexHQ was attracted to Ware Malcomb’s “deep experience” in industrial and warehouse architecture, its nationwide offices, and its close relationship with CBRE, which is providing construction management services for FlexHQ’s projects. Other members of the Building Team on the Denver project are the GC Alcorn Construction, and a local architect Intergroup Architects.
A sustainable interior design for cowarehouse facility

FlexHQ has entered what can best be described as a crowded but fragmented competitive field, led by Cubework, with around 80 locations nationwide and in Canada, and several other locations scheduled to open soon, according to its website. Saltbox, with 10 locations, touts is cowarehouses as “built by entrepreneurs for entrepreneurs.”
By offering space options, FlexHQ is appealing to startups and smaller businesses that are seeking lease flexibility as their companies’ needs change. FlexHQ, says Opman, is “rooted in the experience of its founders” in commercial real estate acquisition and development, with an emphasis on adaptive reuse. Opman adds that FlexHQ is focused on “delivering the best locations, high quality improvements, and the highest level of operation and user’s experience.”
In addition to EV charging stations, Ware Malcomb’s sustainable design for the Denver location includes upgrading and retrofitting the building’s entire lighting system, and using recycled building materials, energy saving fixtures, and green technologies that reduce the facility’s carbon footprint.
What’s different from competitors’ cowarehouses, says Hardev, is an “elevated design” with natural materials “to bring warmth to a space that is generally seen as a stark and cold environment.” Branding and graphics for wayfinding provide a “curated cowarehousing space where businesses feel a sense of community as well as foster creative energy.”
The communal experience that FlexHQ is striving to create might present price barriers for some tenants. Opman told Bisnow.com that the average rent for space in its Los Angeles facility is about 2.5 times higher than the average warehouse space, and twice what self-storage would charge.
Combining warehouse and office spaces also presents some design and engineering challenges, says Bhavini Hardev, Ware Malcomb’s Studio Manager. She explains that acoustics, functionality, user friendliness, and security are the focal points of the layout whose quiet office spaces must coexist with noisier loading and storage areas. The design takes these adjacencies into account with “strategic placement” of rooms and materials.
Related Stories
| Oct 16, 2014
Perkins+Will white paper examines alternatives to flame retardant building materials
The white paper includes a list of 193 flame retardants, including 29 discovered in building and household products, 50 found in the indoor environment, and 33 in human blood, milk, and tissues.
| Oct 15, 2014
Harvard launches ‘design-centric’ center for green buildings and cities
The impetus behind Harvard's Center for Green Buildings and Cities is what the design school’s dean, Mohsen Mostafavi, describes as a “rapidly urbanizing global economy,” in which cities are building new structures “on a massive scale.”
| Oct 14, 2014
Slash energy consumption in data centers with liquid-based ‘immersive-cooling’ technology
A new technology promises to push the limits of data center energy efficiency by using liquid instead of air to cool the servers.
| Oct 12, 2014
AIA 2030 commitment: Five years on, are we any closer to net-zero?
This year marks the fifth anniversary of the American Institute of Architects’ effort to have architecture firms voluntarily pledge net-zero energy design for all their buildings by 2030.
| Oct 9, 2014
Beyond the bench: Meet the modern laboratory facility
Like office workers escaping from the perceived confines of cubicles, today’s scientists have been freed from the trappings of the typical lab bench, writes Perkins+Will's Bill Harris.
| Oct 1, 2014
4 trends shaping the future of data centers
As a designer of mission critical facilities, I’ve learned that it’s really difficult to build data centers to keep pace with technology, yet that’s a reality we face along with our clients, writes Gensler's Jackson Metcalf.
| Sep 24, 2014
Architecture billings see continued strength, led by institutional sector
On the heels of recording its strongest pace of growth since 2007, there continues to be an increasing level of demand for design services signaled in the latest Architecture Billings Index.
| Sep 22, 2014
4 keys to effective post-occupancy evaluations
Perkins+Will's Janice Barnes covers the four steps that designers should take to create POEs that provide design direction and measure design effectiveness.
| Sep 22, 2014
Sound selections: 12 great choices for ceilings and acoustical walls
From metal mesh panels to concealed-suspension ceilings, here's our roundup of the latest acoustical ceiling and wall products.
| Sep 19, 2014
Smithsonian Institution opens LEED Platinum lab facility
The Charles McC. Mathias Laboratory will emit 37% less CO2 than a comparable lab that does not meet LEED-certification standards.
















