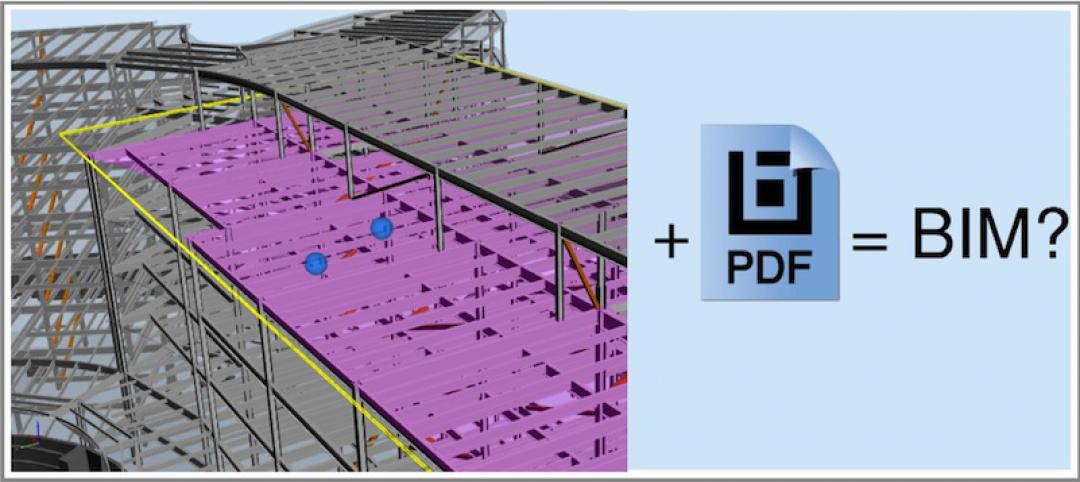OneC1TY, a healthcare- and technology-focused community under construction on 18.7 acres near Nashville, Tenn., will include a mini retail district made from 21 shipping containers, the first time in this market containers have been repurposed for such use.
The 8x40-foot containers, which are being supplied by New York-based SG Blocks, will coalesce into 8,000 sf of retail selling space, with another 4,000 sf of metal roofing between the containers. The containers will sit on concrete piers, and there will be space underneath their foundations for the installation of plumbing, electrical, and HVAC equipment. A wood deck connecting the containers “will help make everything flush,” says Ryan Doyle, oneC1TY’s general manager. He estimates the containers’ buildout will cost about $2 million.
The Nashville Post reported that Avo, a natural food restaurant, is the first announced tenant for the repurposed container space, which is being called C1TYblox.
C1TYblox should be completed by year’s end. (A local contractor, The Carter Group, is handling the construction.) Cambridge Holdings, this project’s developer, expects C1TYblox to be operational up to the final phase of oneC1TY’s buildout, which is expected to take a couple of years.
The oneC1TY project, with an estimated cost of $400 million, will have eight permanent buildings with 1 million sf of commercial, residential, research, and retail space for heathcare, life sciences and technology sectors. The first building—a four-story, 125,000-sf office space—is under construction, and two other buildings have been permitted. All of the permanent buildings will have retail on the first floor.
Doyle says the main advantages of using containers for the retail district are their flexibility and sustainability. For example, their modular interior design can be adjusted as different retail tenants move in and out. “That increases the investment life of the property,” he explains.
C1TYblox is a bit of a departure for Dallas-based Cambridge Holdings, which specializes in healthcare facilities. But Doyle says that oneC1TY represents an expansion of Cambridge’s portfolio into developing communities that promote healthy lifestyles. (It hopes to attract fitness-related retailers as tenants.) Cambridge is looking for opportunities to place similar, smaller, concepts in large cities like Dallas.
The interior design for this project includes commercial kitchens, bathrooms with showers, and a community conference center “that will be tricked out with the latest technology,” says Doyle. The campus will also include ample green space and recreational areas such as volleyball courts.
Related Stories
Hotel Facilities | Mar 4, 2015
Hotel construction pipeline reaches six-year high
After a three-year bottoming formation, the pipeline for hotel construction has posted five consecutive quarters of double-digit year-over-year growth.
BIM and Information Technology | Mar 4, 2015
Why China's CCTV building needed a WiFi retrofit
It took a year-long retrofit to get WiFi transmission issues solved at China's iconic skyscraper.
High-rise Construction | Mar 4, 2015
Must see: Egypt planning 656-foot pyramid skyscraper in Cairo
Zayed Crystal Spark Tower will stand 200 meters tall and will be just a short distance from the pyramids of Giza.
Transit Facilities | Mar 4, 2015
5+design looks to mountains for Chinese transport hub design
The complex, Diamond Hill, will feature sloping rooflines and a mountain-like silhouette inspired by traditional Chinese landscape paintings.
Energy Efficiency | Mar 4, 2015
DOE launches crowdsourcing website for technology innovators
The Oak Ridge National Laboratory launched a new crowdsourcing website called the Buildings Crowdsoucing Community to collect and share ideas by innovators for energy-efficient technologies to use in homes and buildings.
Multifamily Housing | Mar 3, 2015
10 kitchen and bath design trends for 2015
From kitchens made for pet lovers to floating vanities, the nation's top kitchen and bath designers identify what's hot for 2015.
Office Buildings | Mar 3, 2015
Former DuPont lab to be converted into business incubator near UPenn campus
The new Pennovation Center will provide collaborative and research spaces for educators, scientists, students, and the private sector.
Sponsored | BIM and Information Technology | Mar 3, 2015
The great debate: Is 3D PDF really BIM?
You can pull apart buildings, cut through floors, and view simulated animation for assembly instructions all within a PDF.
K-12 Schools | Mar 2, 2015
BD+C special report: What it takes to build 21st-century schools
How the latest design, construction, and teaching concepts are being implemented in the next generation of America’s schools.
Codes and Standards | Mar 2, 2015
Proposed energy standard for data centers, telecom buildings open for public comment
The intent of ASHRAE Standard 90.4P is to create a performance-based approach that would be more flexible and accommodating of innovative change.

















