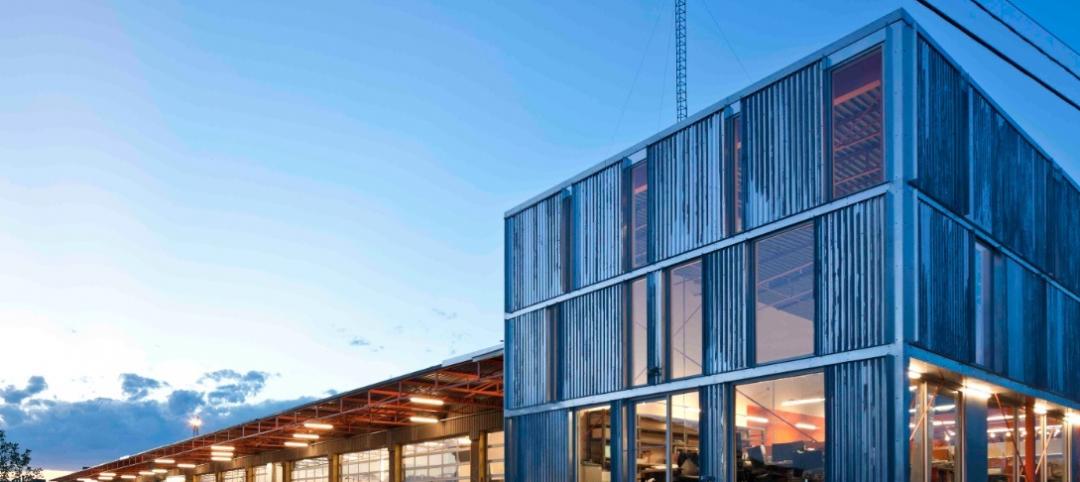OneC1TY, a healthcare- and technology-focused community under construction on 18.7 acres near Nashville, Tenn., will include a mini retail district made from 21 shipping containers, the first time in this market containers have been repurposed for such use.
The 8x40-foot containers, which are being supplied by New York-based SG Blocks, will coalesce into 8,000 sf of retail selling space, with another 4,000 sf of metal roofing between the containers. The containers will sit on concrete piers, and there will be space underneath their foundations for the installation of plumbing, electrical, and HVAC equipment. A wood deck connecting the containers “will help make everything flush,” says Ryan Doyle, oneC1TY’s general manager. He estimates the containers’ buildout will cost about $2 million.
The Nashville Post reported that Avo, a natural food restaurant, is the first announced tenant for the repurposed container space, which is being called C1TYblox.
C1TYblox should be completed by year’s end. (A local contractor, The Carter Group, is handling the construction.) Cambridge Holdings, this project’s developer, expects C1TYblox to be operational up to the final phase of oneC1TY’s buildout, which is expected to take a couple of years.
The oneC1TY project, with an estimated cost of $400 million, will have eight permanent buildings with 1 million sf of commercial, residential, research, and retail space for heathcare, life sciences and technology sectors. The first building—a four-story, 125,000-sf office space—is under construction, and two other buildings have been permitted. All of the permanent buildings will have retail on the first floor.
Doyle says the main advantages of using containers for the retail district are their flexibility and sustainability. For example, their modular interior design can be adjusted as different retail tenants move in and out. “That increases the investment life of the property,” he explains.
C1TYblox is a bit of a departure for Dallas-based Cambridge Holdings, which specializes in healthcare facilities. But Doyle says that oneC1TY represents an expansion of Cambridge’s portfolio into developing communities that promote healthy lifestyles. (It hopes to attract fitness-related retailers as tenants.) Cambridge is looking for opportunities to place similar, smaller, concepts in large cities like Dallas.
The interior design for this project includes commercial kitchens, bathrooms with showers, and a community conference center “that will be tricked out with the latest technology,” says Doyle. The campus will also include ample green space and recreational areas such as volleyball courts.
Related Stories
| Aug 30, 2013
Local Government Report [2013 Giants 300 Report]
Building Design+Construction's rankings of the nation's largest local government design and construction firms, as reported in the 2013 Giants 300 Report.
| Aug 30, 2013
A new approach to post-occupancy evaluations
As a growing number of healthcare institutions become more customer-focused, post-occupancy evaluations (POE) are playing a bigger role in new construction and renovation projects. Advocate Health Care is among the healthcare organizations to institute a detailed post-occupancy assessment process for its projects.
| Aug 29, 2013
First look: K-State's Bill Snyder Family Stadium expansion
The West Side Stadium Expansion Project at Kansas State's Bill Snyder Family Stadium is the largest project in K-State Athletics history.
| Aug 27, 2013
Industrial Sector Report [2013 Giants 300 Report]
Building Design+Construction's rankings of the nation's largest industrial sector design and construction firms, as reported in the 2013 Giants 300 Report.
| Aug 26, 2013
What you missed last week: Architecture billings up again; record year for hotel renovations; nation's most expensive real estate markets
BD+C's roundup of the top construction market news for the week of August 18 includes the latest architecture billings index from AIA and a BOMA study on the nation's most and least expensive commercial real estate markets.
| Aug 26, 2013
Chicago Bears kick off season at renovated Halas Hall
An upgraded locker room, expanded weight room, and updated dining room with an outdoor patio greeted the Chicago Bears when they arrived at Halas Hall for practice this month. The improvements are part of a major expansion and renovation of the Bears’ headquarters in Lake Forest, Ill., completed by Mortenson Construction in less than seven months.
| Aug 22, 2013
Energy-efficient glazing technology [AIA Course]
This course discuses the latest technological advances in glazing, which make possible ever more efficient enclosures with ever greater glazed area.
| Aug 22, 2013
Warehouse remake: Conversion project turns derelict freight terminal into modern office space [slideshow]
The goal of the Freight development is to attract businesses to an abandoned industrial zone north of downtown Denver.
| Aug 21, 2013
AIA: Architecture billings on the rise in July
The Architecture Billings Index for July was 52.7, up from a mark of 51.6 in June. This score reflects an increase in demand for design services (any score above 50 indicates an increase in billings).
| Aug 20, 2013
40 Under 40 retrospective: ‘U40s’ take on continuing ed, snake’s blood
Every month we’ll be touching base with past 40 Under 40 honorees to see what’s been happening in their professional and personal lives since winning the award. This month: An accomplished author of test-prep books and an architect who headed to China when the American economy turned sour.



















