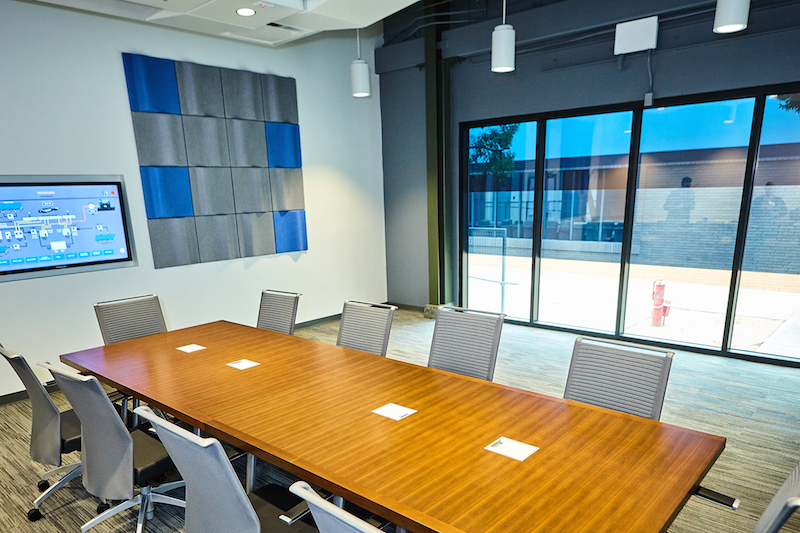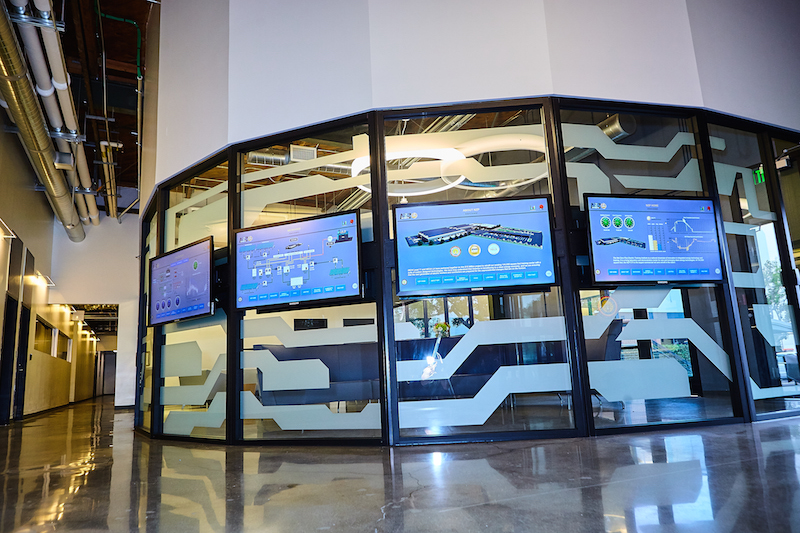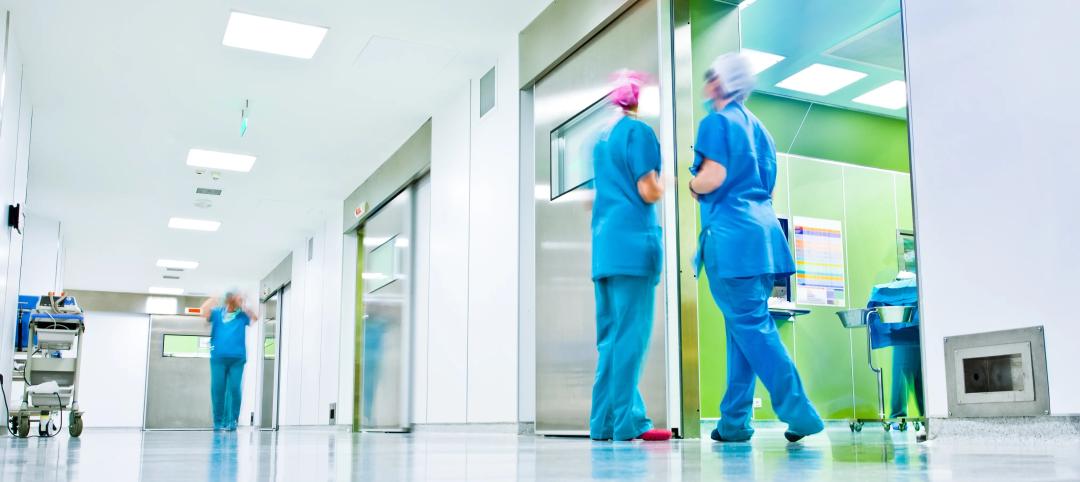The Net Zero Plus Electrical Training Institute in Los Angeles trains about 1,500 electrical apprentices, journeymen, and contractors annually. It is also a demonstration center and living lab for advanced and energy clean energy technologies.
It seems appropriate, then, that this 144,000-sf building is now the country’s largest Net Zero Plus commercial building retrofit.
Net Zero Plus is a comprehensive set of strategies designed by the International Brotherhood of Electrical Workers Local 11 and the Los Angeles National Electrical Contractors Association, which finance the Institute through a Taft-Hartley trust, according to Brett Moss, the Institute’s Training Director.
Those strategies provide building owners and managers, developers, and architects with integrated energy efficiencies and advanced technologies aimed at changing the way buildings use, produce, store, and monitor energy.
The $15.5 million retrofit, which was completed a few months ago, is expected to reduce the building’s annual total energy usage by 51%, and lower its carbon footprint by 520 metric tons per year.
Moss says that one of the goals of this retrofit is for the building to produce 1.25 times the energy it consumes. In the first months since the retrofit was completed, the building has outperformed expectations.
“I think it’s important to point out that this was a retrofit,” says Moss, who spoke with BD+C last week. “A lot of people are under the assumption that the only way to achieve net zero is ground up.” He adds that the building remained operational during the upgrade.
This building, which dates back to the 1960s, had been expanded a number of times. About a dozen years ago a solar array was added.
The retrofit project started, says Moss, with a building audit that focused on the envelope. A new roof with foam insulation was installed. Stainless-steel mesh shades wall windows, letting in plenty of daylight but also reducing the temperature on the inside of the windows by 20%.
Electrochromatic glass was installed into another wall that’s part of the Institute’s classroom space.

Electrochromatic windows help keep classrooms cool. Image courtesy of NZP ETI.
The building is essentially a warehouse with classrooms. Pre-retrofit, the warehouse door usually stayed open all day, letting hot air into common areas that weren't air conditioned to begin with. The retrofit installed an electric sliding door, and doors to the air-conditioned classrooms stay closed to keep them cool.
Moss says the Institute was an early adopter of LED lighting. “But what we had wasn’t tunable,” and were replaced with fixtures and a Lutron lighting system. And on the mechanical side, a series of package units on the roof was replaced by chillers and a cooling tower.
The building's energy storage system has 300 kilowatt-hours worth of energy stored. As the price of energy storage continues to fall—solar panels go for about 85 cents per watt now, compared to $5 per watt in 2002, when the Institute installed its first PV array—Moss says the Institute envisions this building serving as an emergency operations center that “can operate around the clock” by harvesting energy during the day, drawing down on that storage during the evening, and producing more energy than it uses.
“We should have enough energy in our battery to take the building through any catastrophic event,” says Moss.
Commercial buildings account for nearly 65% of L.A.’s energy consumption, and are responsible for huge amounts of CO2 emissions. The NZP ETI, as the Institute’s building is now known, could also serve as a model for transforming other existing buildings, said Los Angeles Mayor Eric Garcetti, who was among the more than 500 dignitaries attending the June 6 dedication ceremony for the building.
California requires all commercial structures in the state to be net zero buildings by 2030.
The development team on the Institute's retrofit included contractors O’Bryant Electric and PDE Total Energy Solutions, as well as stok, Western Allied Mechanical, and SimonGlover Architects.
Moss notes that NZP ETI will be on the building tour during Greenbuild, which will be held in Los Angeles this fall.

Glass walls surround the Institute's lobby area. A electric sliding glass door was installed to keep the inside of the building, which is mostly warehouse and common areas that aren't air conditioned, cooler. Image courtesy of NZP ETI.
Related Stories
Smart Buildings | Jul 25, 2024
A Swiss startup devises an intelligent photovoltaic façade that tracks and moves with the sun
Zurich Soft Robotics says Solskin can reduce building energy consumption by up to 80% while producing up to 40% more electricity than comparable façade systems.
ProConnect Events | Apr 23, 2024
5 more ProConnect events scheduled for 2024, including all-new 'AEC Giants'
SGC Horizon present 7 ProConnect events in 2024.
75 Top Building Products | Apr 22, 2024
Enter today! BD+C's 75 Top Building Products for 2024
BD+C editors are now accepting submissions for the annual 75 Top Building Products awards. The winners will be featured in the November/December 2024 issue of Building Design+Construction.
Sustainability | Apr 8, 2024
3 sustainable design decisions to make early
In her experience as an architect, Megan Valentine AIA, LEED AP, NCARB, WELL AP, Fitwel, Director of Sustainability, KTGY has found three impactful sustainable design decisions: site selection, massing and orientation, and proper window-to-wall ratios.
Daylighting Technology | Mar 19, 2024
Texas pet shelter uses tubular daylighting devices to enhance adoptions
Natural light from tubular daylighting devices has fostered a healthier atmosphere and improved pet adoptions at an animal services facility in Grapevine, Texas.
75 Top Building Products | Dec 13, 2023
75 top building products for 2023
From a bladeless rooftop wind energy system, to a troffer light fixture with built-in continuous visible light disinfection, innovation is plentiful in Building Design+Construction's annual 75 Top Products report.
Products and Materials | Jul 31, 2023
Top building products for July 2023
BD+C Editors break down 15 of the top building products this month, from cleanroom doors to window storm protection systems.
Apartments | Jun 27, 2023
Dallas high-rise multifamily tower is first in state to receive WELL Gold certification
HALL Arts Residences, 28-story luxury residential high-rise in the Dallas Arts District, recently became the first high-rise multifamily tower in Texas to receive WELL Gold Certification, a designation issued by the International WELL Building Institute. The HKS-designed condominium tower was designed with numerous wellness details.
K-12 Schools | May 25, 2023
From net zero to net positive in K-12 schools
Perkins Eastman’s pursuit of healthy, net positive schools goes beyond environmental health; it targets all who work, teach, and learn inside them.
Intelligent Lighting | Feb 13, 2023
Exploring intelligent lighting usage in healthcare, commercial facilities
SSR's Todd Herrmann, PE, LEEP AP, explains intelligent lighting's potential use cases in healthcare facilities and more.

















