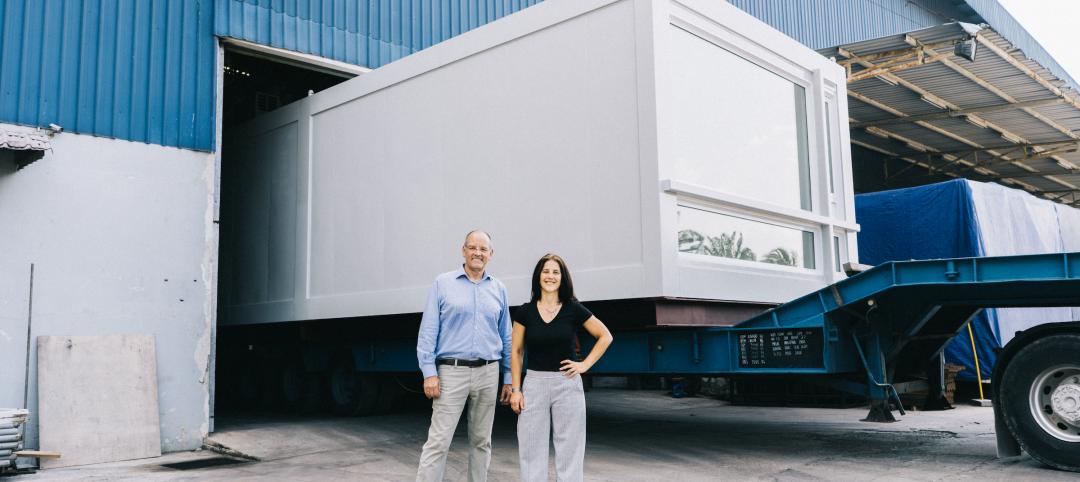Construction of Parkview, a high-rise expansion of a Continuing Care Retirement Community (CCRC) in Portland, Ore., completed recently. The senior living facility is touted as the largest Passive House structure on the West Coast, and the largest Passive House senior living building in the country.
Parkview, a 10-story building, adds 127 independent living apartments to the Terwilliger Plaza community, increasing the total number of residents to about 550. The 370,000 sf concrete structure connects to the existing campus via a new steel skybridge, the first of its kind within a new city policy that allows pedestrian bridges for senior living communities. The bridge was an integral part of the design of the $105-million Parkview project that had the goal of interconnectedness throughout the campus.
Architecture firm LRS took inspiration from the surrounding Pacific Northwest region in creating the design that includes interior motifs of mountains and roses. Incorporating efficiency and renewable energy, the structure features solar window shades, energy-efficient appliances, and photovoltaic roof panels.
Parkview is projected to achieve a 42% reduction in energy consumption compared to average senior living buildings of comparable size. The building is projected to save $100,000 annually from Passive House design.

The Parkview building consists of 10 levels of residential units sized from 1,100 sf to 2,200 sf. It includes two levels of underground parking.
Master planning for the project began in 2013. Groundbreaking took place in May 2021 and the building opened in Fall 2023.
Terwilliger Plaza is governed by a board of directors composed of a resident member majority, which supports a representative self-governing leadership style that is a unique feature within the senior living industry, according to a news release.
The project's Passive House-related features include:
• Superior air quality and thermal comfort
• Airtight construction
• Reduced thermal bridging
• All-electric design
• High-performance building envelope
• High-performance triple-pane windows
• Heat pump washer-dryer combo units (washes/dries in single unit)
• Heat pump water heaters
• Triple pane windows, sound attenuation
• Solar window shades
• Energy-efficient appliances
• Induction stovetops
• Heat recovery ventilation
• Photovoltaic (PV) roof panels
Owner: Terwilliger Plaza Inc.
Owner’s Development Consultant: MHS Consulting
Project Manager: BC Group
Architect and Interior Design: LRS Architects
MEP, Energy, and Passive House Analysis: PAE
General Contractor: Walsh Construction
Structural Engineer: IMEG Corp.
Civil Engineer: DOWL Engineers
Landscape Architect: PLACE
Acoustical Engineer: ABD Engineering and Design


Related Stories
Multifamily Housing | May 16, 2023
Legislators aim to make office-to-housing conversions easier
Lawmakers around the country are looking for ways to spur conversions of office space to residential use.cSuch projects come with challenges such as inadequate plumbing, not enough exterior-facing windows, and footprints that don’t easily lend themselves to residential use. These conditions raise the cost for developers.
Senior Living Design | May 8, 2023
Seattle senior living community aims to be world’s first to achieve Living Building Challenge designation
Aegis Living Lake Union in Seattle is the world’s first assisted living community designed to meet the rigorous Living Building Challenge certification. Completed in 2022, the Ankrom Moisan-designed, 70,000 sf-building is fully electrified. All commercial dryers, domestic hot water, and kitchen equipment are powered by electricity in lieu of gas, which reduces the facility’s carbon footprint.
Multifamily Housing | Apr 27, 2023
Watch: Specifying materials in multifamily housing projects
A trio of multifamily housing experts discusses trends in materials in their latest developments. Topics include the need to balance aesthetics and durability, the advantages of textured materials, and the benefits of biophilia.
Contractors | Apr 10, 2023
What makes prefabrication work? Factors every construction project should consider
There are many factors requiring careful consideration when determining whether a project is a good fit for prefabrication. JE Dunn’s Brian Burkett breaks down the most important considerations.
Multifamily Housing | Mar 24, 2023
Multifamily developers offering new car-free projects in car-centric cities
Cities in the South and Southwest have eased zoning rules with parking space mandates in recent years to allow developers to build new housing with less parking.
Multifamily Housing | Mar 24, 2023
Coastal multifamily developers, owners expect huge jump in insurance costs
In Texas and Florida, where Hurricane Ian caused $50 billion in damage last year, insurance costs are nearly 50% higher than in 2022.
Building Tech | Mar 14, 2023
Reaping the benefits of offsite construction, with ICC's Ryan Colker
Ryan Colker, VP of Innovation at the International Code Council, discusses how municipal regulations and inspections are keeping up with the expansion of off-site manufacturing for commercial construction. Colker speaks with BD+C's John Caulfield.
Green Renovation | Mar 5, 2023
Dept. of Energy offers $22 million for energy efficiency and building electrification upgrades
The Buildings Upgrade Prize (Buildings UP) sponsored by the U.S. Department of Energy is offering more than $22 million in cash prizes and technical assistance to teams across America. Prize recipients will be selected based on their ideas to accelerate widespread, equitable energy efficiency and building electrification upgrades.
Affordable Housing | Mar 2, 2023
These 9 novel housing communities offer support beyond affordability
Here are nine specialized multifamily developments designed to assist their tenants’ needs.
Multifamily Housing | Mar 1, 2023
Multifamily construction startup Cassette takes a different approach to modular building
Prefabricated modular design and construction have made notable inroads into such sectors as industrial, residential, hospitality and, more recently, office and healthcare. But Dafna Kaplan thinks that what’s held back the modular building industry from even greater market penetration has been suppliers’ insistence that they do everything: design, manufacture, logistics, land prep, assembly, even onsite construction. Kaplan is CEO and Founder of Cassette, a Los Angeles-based modular building startup.

















