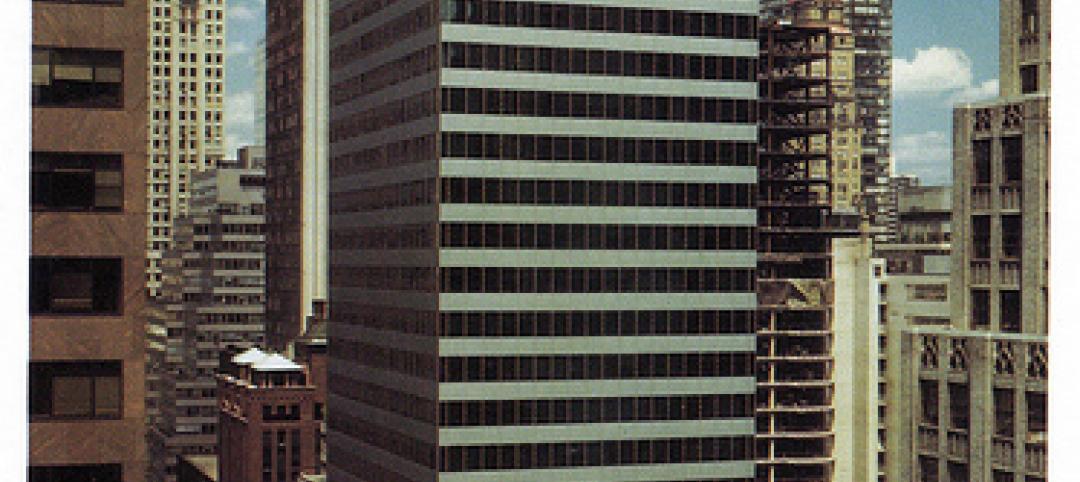The Franciscan Hospital for Children (FHFC) unveiled the new Kennedy Day School recently at a ribbon cutting ceremony. Built by Nauset Construction and designed by architectural firm Drummey Rosane Anderson, Inc., the 21,000 square foot addition was adjoined to the existing building, adding active classrooms and administrative space to the facility, which has served children with a variety of disabilities for over 60 years.
The $6.5 million fast-track, urban design-build projectwas completed in just over 16 months in a highly sensitive, occupied and operational medical environment.
Constructed to blend seamlessly with the existing structure, this new two-story, handicapped-friendly facility adjoins the hospital and features ten additional classrooms, a vocational skills center, a sensory-motor suite, culinary arts kitchens, an assistive technology lab and office space. From the specially-cushioned, sheet-vinyl flooring used to minimize injury in the case of a fall; to the lift track systems used to facilitate the movement of children throughout the space; new, innovative technologies allow these children to experience learning like any other child while tending to their special needs. Wide hallways, slip-resistant flooring, automatic doors, interior handrails and the addition of an oversized elevator provide for a safe and easy passage in and around the school and adjacent hospital. BD+C
Related Stories
| Jan 16, 2012
Mid-Continent Tower wins 25 Year Award from AIA Eastern Oklahoma
Designed by Dewberry, iconic tower defines Tulsa’s skyline.
| Jan 16, 2012
Suffolk completes construction on progressive operating suite
5,700 square-foot operating suite to be test bed for next generation of imaged-guided operating techniques.
| Jan 15, 2012
Hollister Construction Services oversees interior office fit-out for Harding Loevner
The work includes constructing open space areas, new conference, trading and training rooms, along with multiple kitchenettes.
| Jan 15, 2012
Smith Consulting Architects designs Flower Hill Promenade expansion in Del Mar, Calif.
The $22 million expansion includes a 75,000-square-foot, two-story retail/office building and a 397-car parking structure, along with parking and circulation improvements and new landscaping throughout.
| Jan 15, 2012
535 Madison Avenue achieves LEED Gold certification
Class-A commercial building meets sustainability requirements of LEED Program.
| Jan 12, 2012
CSHQA receives AIA Northwest & Pacific Region Merit Award for Idaho State Capitol restoration
After a century of service, use, and countless modifications which eroded the historical character of the building and grounds, the restoration brought the 200,000-sf building back to its former grandeur by restoring historical elements, preserving existing materials, and rehabilitating spaces for contemporary uses.
| Jan 12, 2012
Stellar earns construction industry's most prestigious safety award
Now widely accepted as the construction industry's standard measure of safety performance, the STEP awards were established in 1989 to evaluate and improve safety practices and recognize outstanding safety efforts.
| Jan 12, 2012
Building independence: New take on female power
Memoir explores historic engineering project, women's empowerment era.
| Jan 12, 2012
3M takes part in Better Buildings Challenge
As a partner in the challenge, 3M has committed to reduce energy use by 25% in 78 of its plants, encompassing nearly 38 million-sf of building space.
| Jan 11, 2012
DOE announces guide for 50% more energy efficient retail buildings
The 50% AEDG series provides a practical approach for designers and builders of retail stores, and other major commercial building types, to achieve 50% energy savings compared to the building energy code used in many parts of the nation.

















