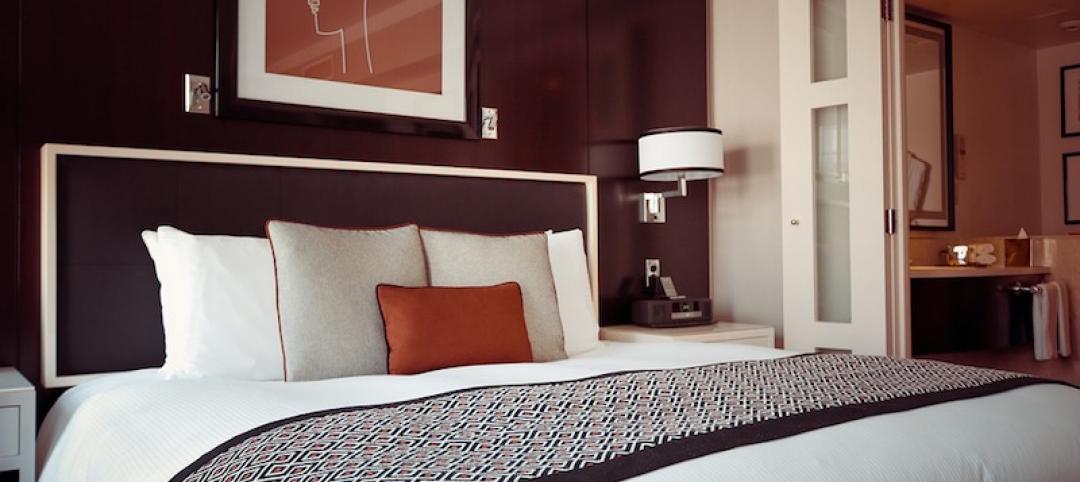Navy Pier’s first hotel, Sable at Navy Pier, opened this week in Chicago. The KOO-designed project links the lake with the city that acts as its backdrop.
KOO started with a window box as the organizing principle for the design of the facade and guest rooms. Each of the 223 guest rooms features a window seat with views of Chicago’s skyline and Lake Michigan. The angled surface of each room’s window seat creates a textured exterior that reflects the range of light, shadow, and color of the lake.

The interior design, also done by KOO, pulls inspiration from Navy Pier’s history as a port and the eponymous USS Sable by incorporating subtle nautical cues like weathered brass, ship building materials, and the use of smooth curves similar to those of a ship’s interior cabin. The color palette is grounded by mixed neutrals and highlighted by a spectrum of blues and blue-greens reminiscent of the colors of Lake Michigan.

The design of Sable at Navy Pier also preserves Navy Pier’s structure. A unique structural engineering approach was introduced to protect the pier. The design uses micropiles that thread through the existing pier foundations and lake water to bedrock below. The micropyles support new columns and a new structural slab that creates a platform to carry the hotel floors. The columns create an arcade that supports the hotel rooms above the Sable at Navy Pier’s lobby and newly created retail space.
In addition to KOO as the architect, James McHugh Construction Co. was the project’s general contractor. Sable at Navy Pier is targeting LEED Silver certification.



Related Stories
Market Data | Dec 13, 2017
Top world regions and markets in the global hotel construction pipeline
The top world region by project count is North America.
Hotel Facilities | Nov 10, 2017
The hotel of the future has just the right amount of tech
CallisonRTKL’s recent survey helps shed some light on how the hotel of the future might strike a balance between tech and the human touch.
Mixed-Use | Oct 19, 2017
Mixed-use Dubai tower will have the world’s tallest ceramic facade
The 63-story tower will house a Mandarin Oriental hotel, residences, and restaurants.
Hotel Facilities | Oct 6, 2017
This year’s Radical Innovation Award winners showcase portable and flexible hotel designs
The grand prize hotel concept gives new meaning to “back to nature.”
Codes and Standards | Sep 1, 2017
U.S. markets with the largest hotel construction pipeline
New York has the largest hotel construction pipeline of any U.S. market.
Hotel Facilities | Aug 29, 2017
The Whitby Hotel in New York City emphasizes natural daylight in crowded Midtown Manhattan
The hotel’s uniquely deep foundation allows the building to have extensive amenity space.
Hotel Facilities | Aug 17, 2017
Seattle hotel will be the largest in the Pacific Northwest
The 45-story, 500-foot-tall tower is composed of two primary volumes.
Hotel Facilities | Aug 14, 2017
New W hotel takes a leap in its interior design
The brand’s focus will incorporate aspects of its properties’ surrounding communities.
Products and Materials | Jul 24, 2017
Nu-Wood brackets give 110-year-old hotel another level of distinction
One of the goals during the hotel’s 2014 and 2015 refurbishment was to create a low maintenance exterior.
















