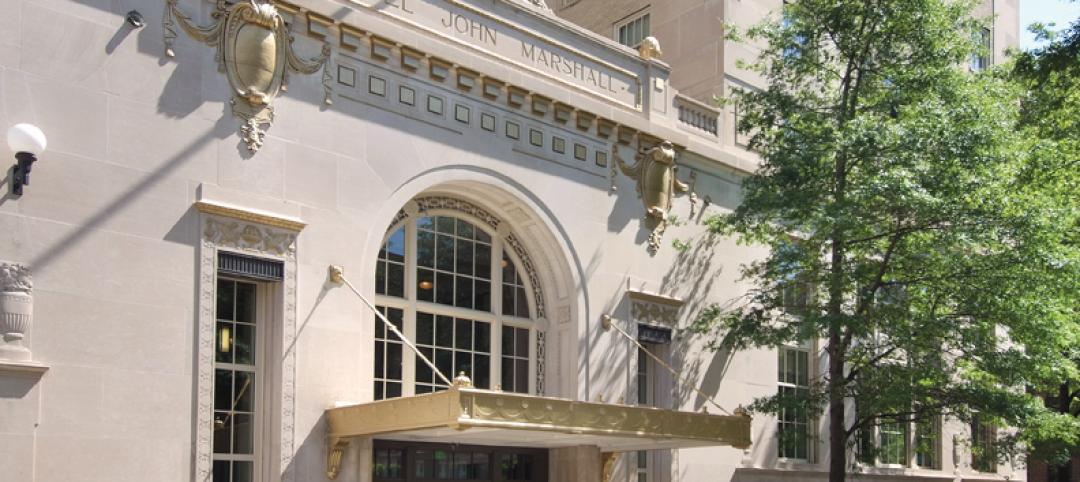Navy Pier’s first hotel, Sable at Navy Pier, opened this week in Chicago. The KOO-designed project links the lake with the city that acts as its backdrop.
KOO started with a window box as the organizing principle for the design of the facade and guest rooms. Each of the 223 guest rooms features a window seat with views of Chicago’s skyline and Lake Michigan. The angled surface of each room’s window seat creates a textured exterior that reflects the range of light, shadow, and color of the lake.

The interior design, also done by KOO, pulls inspiration from Navy Pier’s history as a port and the eponymous USS Sable by incorporating subtle nautical cues like weathered brass, ship building materials, and the use of smooth curves similar to those of a ship’s interior cabin. The color palette is grounded by mixed neutrals and highlighted by a spectrum of blues and blue-greens reminiscent of the colors of Lake Michigan.

The design of Sable at Navy Pier also preserves Navy Pier’s structure. A unique structural engineering approach was introduced to protect the pier. The design uses micropiles that thread through the existing pier foundations and lake water to bedrock below. The micropyles support new columns and a new structural slab that creates a platform to carry the hotel floors. The columns create an arcade that supports the hotel rooms above the Sable at Navy Pier’s lobby and newly created retail space.
In addition to KOO as the architect, James McHugh Construction Co. was the project’s general contractor. Sable at Navy Pier is targeting LEED Silver certification.



Related Stories
| Feb 20, 2013
Higher standards, efficiency programs keys to 40% energy usage reduction in commercial buildings since 1980
Commercial buildings have seen a drop in their energy intensity of more than 40% since 1980, according to a recent report from Bloomberg New Energy Finance and the Business Council for Sustainable Energy.
| Feb 18, 2013
Top 10 kitchen and bath design trends for 2013
Gray color schemes and transitional styles are among the top trends identified by more than 300 kitchen and bath design experts surveyed by the National Kitchen & Bath Association (NKBA).
| Feb 17, 2013
Pakistan to get world's tallest tower in $45 billion deal
Newly signed mega deal will fund construction of several massive developments in Karachi, including a mixed-use tower that will dwarf the Burj Khalifa.
| Feb 15, 2013
Hotel project pipeline up 5% in January
The number of hotel rooms in the construction or planning phases rose 4.9% in January compared with year-ago stats. Rooms actually under construction increased 38.3% compared with January 2012.
| Feb 5, 2013
5 forces driving hotel investment
Jones Lang LaSalle’s Hotels & Hospitality Group believes that signs point to an on-going uptick in Americas hotel transactions activity sooner rather than later. They identify the five forces that will drive the hotel investment market during the next five years.
| Jan 16, 2013
SOM’s innovative Zhengzhou Greenland Plaza opens
The 2.59-million-square-feet building houses a mixed-use program of offices on its lower floors and a 416-room hotel.
| Nov 11, 2012
Greenbuild 2012 Report: Hospitality
Hotel boom signals good news for greener lodging facilities
| Oct 5, 2012
2012 Reconstruction Award Silver Winner: Residences at the John Marshall, Richmond, Va.
In April 2010, the Building Team of Rule Joy Trammell + Rubio, Stanley D. Lindsey & Associates, Leppard Johnson & Associates, and Choate Interior Construction restored the 16-story, 310,537-sf building into the Residences at the John Marshall, a new mixed-use facility offering apartments, street-level retail, a catering kitchen, and two restored ballrooms.
| Jul 20, 2012
2012 Giants 300 Special Report
Ranking the leading firms in Architecture, Engineering, and Construction.
















