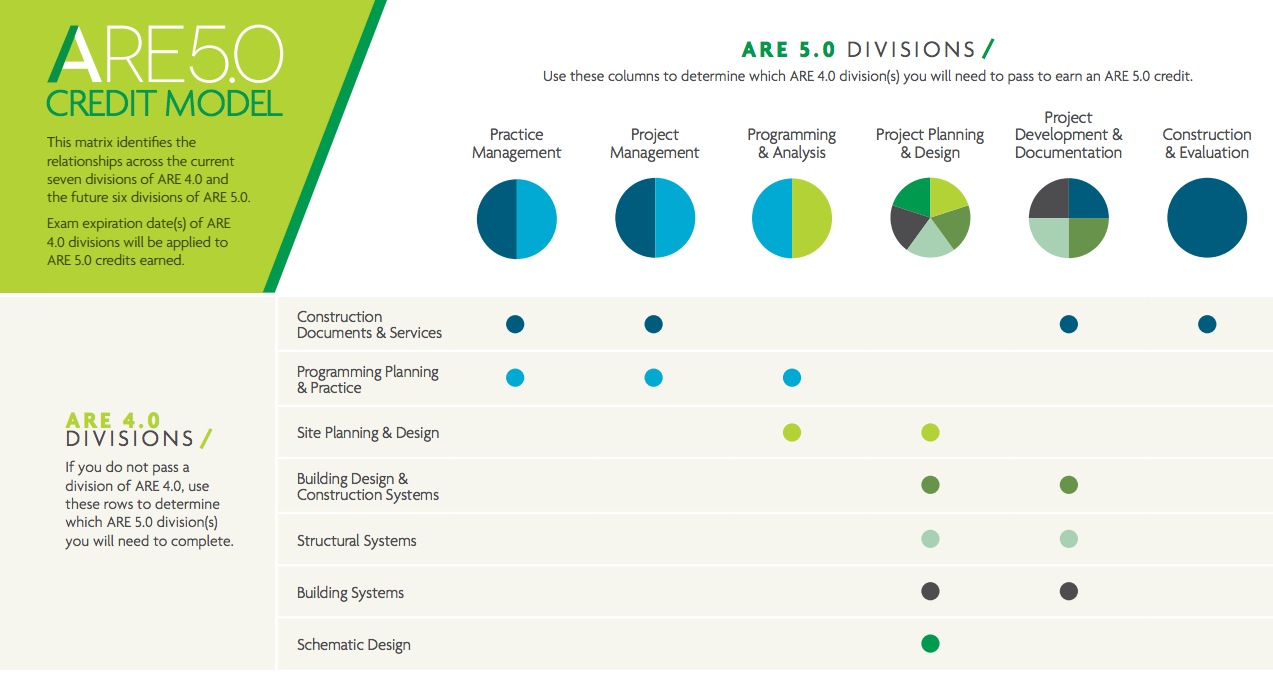A tool to assist architects in transitioning from the current licensing exam to the new version debuting in late 2016 has been unveiled by the National Council of Architectural Registration Boards (NCARB). NCARB released a Transition Calculator tool for the Architect Registration Examination (ARE) that will help licensure candidates transition from ARE 4.0 to ARE 5.0. A version of the nationally used exam, ARE 5.0, will launch in late 2016 and run concurrently with ARE 4.0 until June 2018 to allow candidates to select the transition plan that works best.
The ARE is a multi-division test developed by NCARB and taken by all candidates seeking architectural registration in the United States. The release of ARE 5.0 will be the latest update to the exam.
When determining how to transition candidates to ARE 5.0, NCARB developed options that will help candidates when making a plan:
Dual Delivery. ARE 4.0 will continue to be available after ARE 5.0 launches in late 2016. Candidates will be able to transition anytime during the period of dual delivery up until ARE 4.0 is retired on June 30, 2018.
Self-Transition. ARE candidates who began the testing process in ARE 4.0 will have the option to “self-transition” to ARE 5.0 as soon as it launches—or at any time before ARE 4.0 is retired. This will allow candidates to continue testing in the version that is most convenient for them. Once a candidate begins to test in ARE 5.0, however, they may not transition back to ARE 4.0.
Tools and Resources. NCARB is introducing more interactive tools and resources as the launch of ARE 5.0 approaches. NCARB representatives are available to help candidates determine the best strategy for the transition. In addition, the ARE 5.0 Transition Calculator has been created to assist licensure candidates immediately.

ARE 5.0 Transition Calculator
NCARB has designed the ARE 5.0 Transition Calculator to help candidates develop a personalized testing strategy. Candidates can log in through their My NCARB account to import their current testing status to the calculator.
The calculator will help candidates develop a personalized testing plan. It also shows how the test divisions used in ARE 4.0 will evolve in the ARE 5.0 test structure, to help any candidate plan for successfully completing their test taking. For candidates who have already begun testing, the calculator will help track exam expiration dates for individual divisions so that they can complete the ARE within five years.
The calculator is used in conjunction with NCARB’s Credit Model to determine which plan works best for each individual.
Practicing architects, who volunteer to serve on NCARB’s Examination Committee, partner with a test development consultant to review the content covered in each of the divisions of ARE 4.0 and ARE 5.0 to find a reasonable level of alignment. As a result, candidates have the opportunity to receive credit for ARE 5.0 divisions based on ARE 4.0 divisions passed.
For more information on the ARE 5.0 Calculator visit here. For the ARE 5.0, visit here<.
Related Stories
Multifamily Housing | Apr 20, 2022
A Frankfurt tower gives residents greenery-framed views
In Frankfurt, Germany, the 27-floor EDEN tower boasts an exterior “living wall system”: 186,000 plants that cover about 20 percent of the building’s facade.
AEC Tech | Apr 19, 2022
VDC maturity and the key to driving better, more predictable outcomes
While more stakeholders across the AEC value chain embrace the concept of virtual design and construction, what is driving the vastly different results that organizations achieve? The answer lies within an assessment of VDC maturity.
Healthcare Facilities | Apr 19, 2022
6 trends to watch in healthcare design
As the healthcare landscape continues to evolve, IMEG’s healthcare leaders from across the country are seeing several emerging trends that are poised to have wide-ranging impacts on facility design and construction. Following are six of the trends and strategies they expect to become more commonplace in 2022 and the years to come.
Energy-Efficient Design | Apr 19, 2022
A prefab second skin can make old apartments net zero
A German startup is offering a new way for old buildings to potentially reach net-zero status: adding a prefabricated second skin.
Concrete Technology | Apr 19, 2022
SGH’s Applied Science & Research Center achieves ISO 17025 accreditation for concrete testing procedures
Simpson Gumpertz & Heger’s (SGH) Applied Science & Research Center recently received ISO/IEC17025 accreditation from the American Association for Laboratory Accreditation (A2LA) for several concrete testing methods.
Senior Living Design | Apr 19, 2022
Affordable housing for L.A. veterans and low-income seniors built on former parking lot site
The Howard and Irene Levine Senior Community, designed by KFA Architecture for Mercy Housing of California, provides badly needed housing for Los Angeles veterans and low-income seniors
Sponsored | BD+C University Course | Apr 19, 2022
Multi-story building systems and selection criteria
This course outlines the attributes, functions, benefits, limits, and acoustic qualities of composite deck slabs. It reviews the three primary types of composite systems that represent the full range of long-span composite floor systems and examines the criteria for their selection, design, and engineering.
Building Team | Apr 18, 2022
Shive-Hattery Acquires WSM Architects
Shive-Hattery announces that it has acquired WSM Architects, Inc., a 13-person architecture firm in Tucson, Arizona.
University Buildings | Apr 18, 2022
SmithGroup to design new Univ. of Colorado Denver engineering, design, computing building
The University of Colorado Denver selected SmithGroup to design a new engineering, design, and computing building that will serve as anchor of new downtown innovation district.
Building Team | Apr 15, 2022
Frank Gehry to design his largest building yet for his hometown of Toronto
Famed architect Frank Gehry will design his largest building to date for his hometown of Toronto, Canada.
















