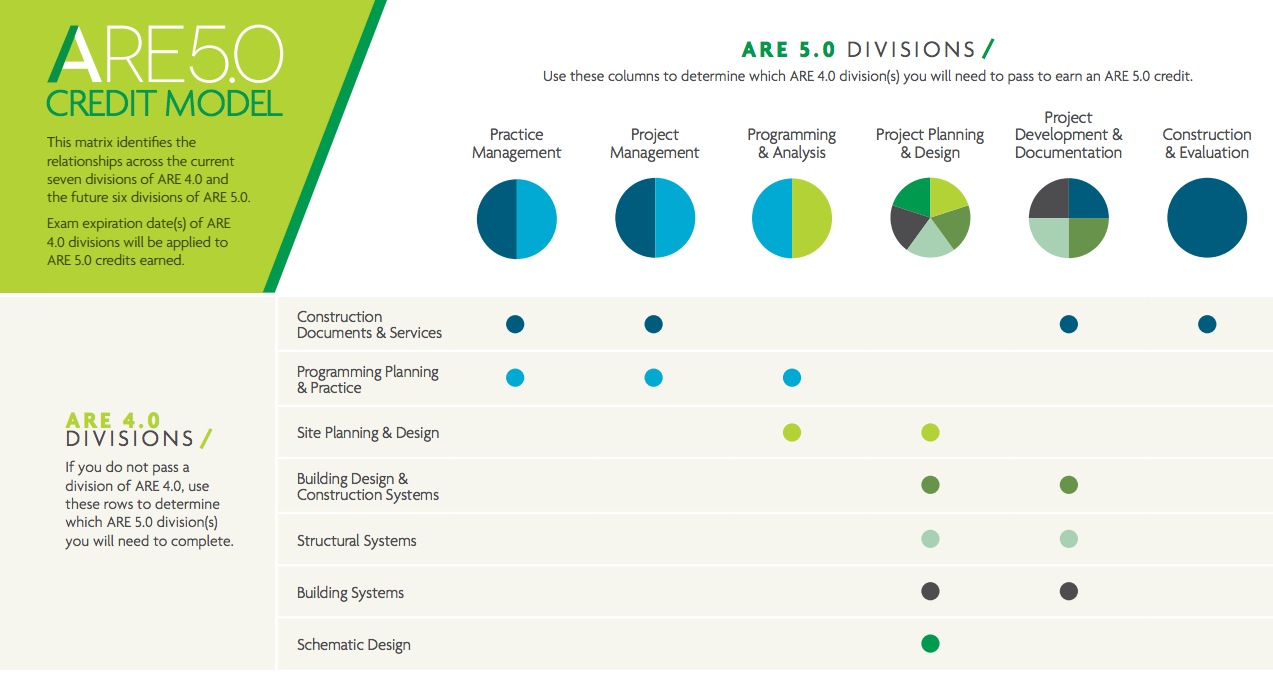A tool to assist architects in transitioning from the current licensing exam to the new version debuting in late 2016 has been unveiled by the National Council of Architectural Registration Boards (NCARB). NCARB released a Transition Calculator tool for the Architect Registration Examination (ARE) that will help licensure candidates transition from ARE 4.0 to ARE 5.0. A version of the nationally used exam, ARE 5.0, will launch in late 2016 and run concurrently with ARE 4.0 until June 2018 to allow candidates to select the transition plan that works best.
The ARE is a multi-division test developed by NCARB and taken by all candidates seeking architectural registration in the United States. The release of ARE 5.0 will be the latest update to the exam.
When determining how to transition candidates to ARE 5.0, NCARB developed options that will help candidates when making a plan:
Dual Delivery. ARE 4.0 will continue to be available after ARE 5.0 launches in late 2016. Candidates will be able to transition anytime during the period of dual delivery up until ARE 4.0 is retired on June 30, 2018.
Self-Transition. ARE candidates who began the testing process in ARE 4.0 will have the option to “self-transition” to ARE 5.0 as soon as it launches—or at any time before ARE 4.0 is retired. This will allow candidates to continue testing in the version that is most convenient for them. Once a candidate begins to test in ARE 5.0, however, they may not transition back to ARE 4.0.
Tools and Resources. NCARB is introducing more interactive tools and resources as the launch of ARE 5.0 approaches. NCARB representatives are available to help candidates determine the best strategy for the transition. In addition, the ARE 5.0 Transition Calculator has been created to assist licensure candidates immediately.

ARE 5.0 Transition Calculator
NCARB has designed the ARE 5.0 Transition Calculator to help candidates develop a personalized testing strategy. Candidates can log in through their My NCARB account to import their current testing status to the calculator.
The calculator will help candidates develop a personalized testing plan. It also shows how the test divisions used in ARE 4.0 will evolve in the ARE 5.0 test structure, to help any candidate plan for successfully completing their test taking. For candidates who have already begun testing, the calculator will help track exam expiration dates for individual divisions so that they can complete the ARE within five years.
The calculator is used in conjunction with NCARB’s Credit Model to determine which plan works best for each individual.
Practicing architects, who volunteer to serve on NCARB’s Examination Committee, partner with a test development consultant to review the content covered in each of the divisions of ARE 4.0 and ARE 5.0 to find a reasonable level of alignment. As a result, candidates have the opportunity to receive credit for ARE 5.0 divisions based on ARE 4.0 divisions passed.
For more information on the ARE 5.0 Calculator visit here. For the ARE 5.0, visit here<.
Related Stories
Mixed-Use | Aug 16, 2016
Goettsch Partners completes mixed-use tower in R&F Yingkai Square
The 66-story building is now the 7th tallest completed building in Guangzhou.
| Aug 15, 2016
SPORTS FACILITY GIANTS: New and renovated college sports venues - designed to serve students and the community
Schools are renovating existing structures or building new sports facilities that can serve the student body and surrounding community.
| Aug 15, 2016
Top 50 Sports Facility Architecture Firms
Populous, HKS, and HOK top Building Design+Construction’s annual ranking of the nation’s largest sports facility sector architecture and A/E firms, as reported in the 2016 Giants 300 Report.
| Aug 15, 2016
MILITARY GIANTS: Cross-laminated timber construction gets a salute from the Army
By privatizing the construction, renovation, operation, maintenance, and ownership of its hotels the Army expects to cut a 20-year timetable for repairs and replacement of its lodging down to eight years.
| Aug 15, 2016
Top 30 Military Architecture Firms
HDR, Clark Nexsen, and Guernsey top Building Design+Construction’s annual ranking of the nation’s largest military sector architecture and A/E firms, as reported in the 2016 Giants 300 Report.
| Aug 12, 2016
SCIENCE + TECHNOLOGY GIANTS: Incubator model is reimagining research and lab design
Interdisciplinary interaction is a common theme among many new science and technology offices.
| Aug 12, 2016
Top 40 Science + Technology Architecture Firms
Perkins+Will, HDR, and HOK top Building Design+Construction’s annual ranking of the nation’s largest science + technology sector architecture and A/E firms, as reported in the 2016 Giants 300 Report.
| Aug 12, 2016
OFFICE GIANTS: Technology is giving office workers the chance to play musical chairs
Technology is redefining how offices function and is particularly salient in the growing trend of "hoteling" and "hot seating" or "free addressing."
| Aug 12, 2016
Top 100 Office Architecture Firms
Gensler, HOK, and Perkins+Will top Building Design+Construction’s annual ranking of the nation’s largest office sector architecture and A/E firms, as reported in the 2016 Giants 300 Report.
| Aug 11, 2016
RETAIL GIANTS: Retailers and developers mix it up to stay relevant with shoppers
Retail is becoming closely aligned with entertainment, and malls that can be repositioned as lifestyle centers will have enhanced value.

















