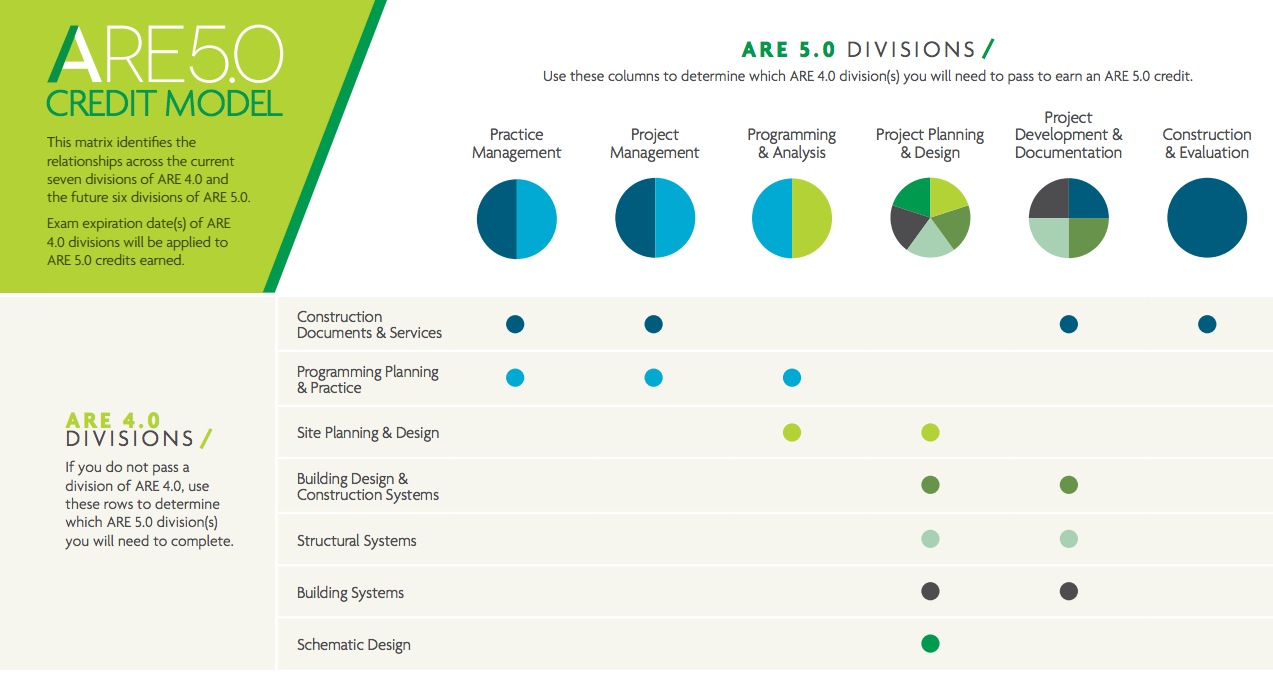A tool to assist architects in transitioning from the current licensing exam to the new version debuting in late 2016 has been unveiled by the National Council of Architectural Registration Boards (NCARB). NCARB released a Transition Calculator tool for the Architect Registration Examination (ARE) that will help licensure candidates transition from ARE 4.0 to ARE 5.0. A version of the nationally used exam, ARE 5.0, will launch in late 2016 and run concurrently with ARE 4.0 until June 2018 to allow candidates to select the transition plan that works best.
The ARE is a multi-division test developed by NCARB and taken by all candidates seeking architectural registration in the United States. The release of ARE 5.0 will be the latest update to the exam.
When determining how to transition candidates to ARE 5.0, NCARB developed options that will help candidates when making a plan:
Dual Delivery. ARE 4.0 will continue to be available after ARE 5.0 launches in late 2016. Candidates will be able to transition anytime during the period of dual delivery up until ARE 4.0 is retired on June 30, 2018.
Self-Transition. ARE candidates who began the testing process in ARE 4.0 will have the option to “self-transition” to ARE 5.0 as soon as it launches—or at any time before ARE 4.0 is retired. This will allow candidates to continue testing in the version that is most convenient for them. Once a candidate begins to test in ARE 5.0, however, they may not transition back to ARE 4.0.
Tools and Resources. NCARB is introducing more interactive tools and resources as the launch of ARE 5.0 approaches. NCARB representatives are available to help candidates determine the best strategy for the transition. In addition, the ARE 5.0 Transition Calculator has been created to assist licensure candidates immediately.

ARE 5.0 Transition Calculator
NCARB has designed the ARE 5.0 Transition Calculator to help candidates develop a personalized testing strategy. Candidates can log in through their My NCARB account to import their current testing status to the calculator.
The calculator will help candidates develop a personalized testing plan. It also shows how the test divisions used in ARE 4.0 will evolve in the ARE 5.0 test structure, to help any candidate plan for successfully completing their test taking. For candidates who have already begun testing, the calculator will help track exam expiration dates for individual divisions so that they can complete the ARE within five years.
The calculator is used in conjunction with NCARB’s Credit Model to determine which plan works best for each individual.
Practicing architects, who volunteer to serve on NCARB’s Examination Committee, partner with a test development consultant to review the content covered in each of the divisions of ARE 4.0 and ARE 5.0 to find a reasonable level of alignment. As a result, candidates have the opportunity to receive credit for ARE 5.0 divisions based on ARE 4.0 divisions passed.
For more information on the ARE 5.0 Calculator visit here. For the ARE 5.0, visit here<.
Related Stories
High-rise Construction | Apr 22, 2015
Architects propose sustainable ‘vertical city’ in the Sahara
Designers aim to make the 1,476-foot tower sustainable, relying on rainwater collection, solar power, and geothermal energy.
Architects | Apr 22, 2015
Architecture Billings Index accelerates in March
For the second consecutive month, the Architecture Billings Index indicated a modest increase in design activity in March.
Green | Apr 22, 2015
AIA Committee on the Environment recognizes Top 10 Green Projects
Seattle's Bullitt Center and the University Center at The New School are among AIA's top 10 green buildings for 2015.
Museums | Apr 22, 2015
Check out Ralph Johnson's stunning nature-inspired Shanghai museum
The newly opened Shanghai Natural History Museum, designed by Perkins+Will’s Global Design Director Ralph Johnson, mimics the shape of a nautilus shell, and features natural elements throughout.
Green | Apr 22, 2015
GSA's Federal Center South Building honored with AIA Top Ten Plus Award for 'verified' sustainable performance
The annual award recognizes green building projects that have quantifiable metrics demonstrating the performance and positive impact of the sustainable design.
Architects | Apr 21, 2015
Megatrends shaping commercial building design
Gensler’s 2015 Design Forecast focuses on how changes in demographics, workplace preferences, and technology are affecting how and why structures get built.
Office Buildings | Apr 21, 2015
Stop the endless debate over open vs. closed work environments
Rather than be confused by the constant stream of opinions, leadership teams contemplating workplace investments should start with powerful employee engagement strategies that drive results.
BIM and Information Technology | Apr 21, 2015
Software tools shouldn't dictate the AEC process
With over 200 solutions on the market, construction software is one of the most complex and fragmented markets, writes Gensler's Mark Thole.
Cultural Facilities | Apr 20, 2015
Jean Nouvel loses court battle against Philharmonie de Paris over alleged design ‘sabotage’
Nouvel boycotted the January opening of the facility and asked for his name to be removed from all references to the work.
Contractors | Apr 20, 2015
Too many construction projects don’t meet owners’ expectations: KPMG report
Causes for delays, overruns, and underperformance include project management talent shortages, distrust between owners and contractors, and the lack of fully integrated project management systems.
















