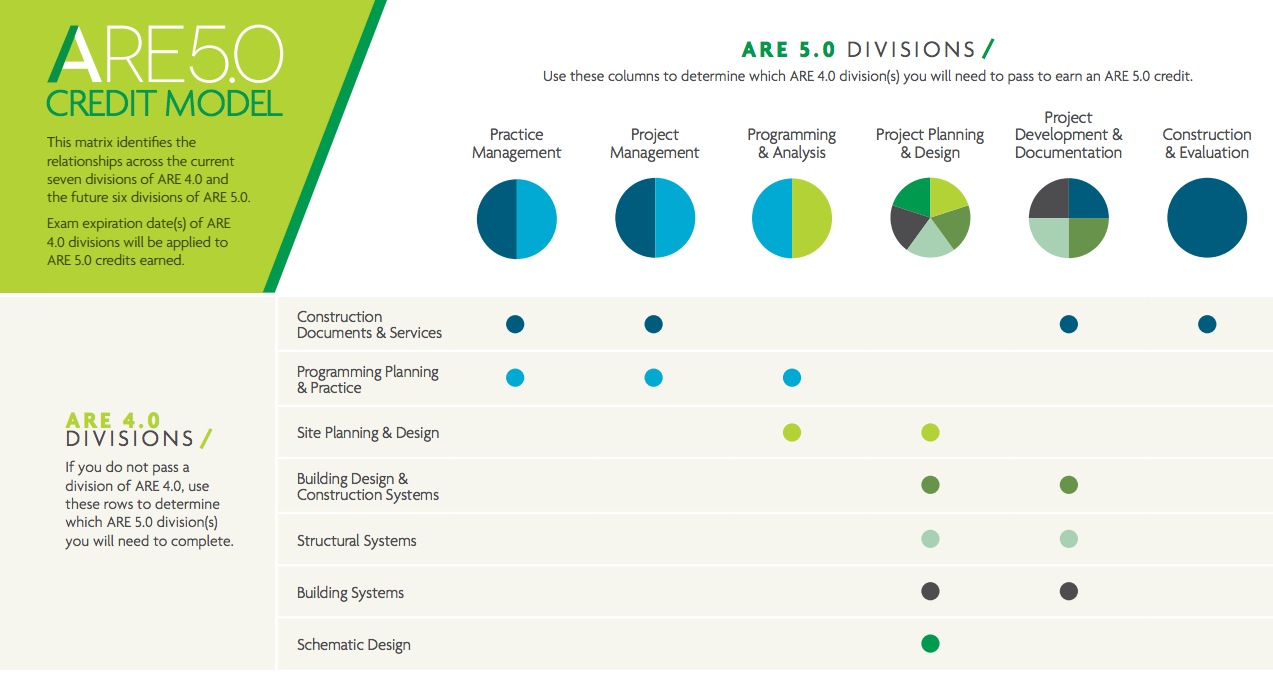A tool to assist architects in transitioning from the current licensing exam to the new version debuting in late 2016 has been unveiled by the National Council of Architectural Registration Boards (NCARB). NCARB released a Transition Calculator tool for the Architect Registration Examination (ARE) that will help licensure candidates transition from ARE 4.0 to ARE 5.0. A version of the nationally used exam, ARE 5.0, will launch in late 2016 and run concurrently with ARE 4.0 until June 2018 to allow candidates to select the transition plan that works best.
The ARE is a multi-division test developed by NCARB and taken by all candidates seeking architectural registration in the United States. The release of ARE 5.0 will be the latest update to the exam.
When determining how to transition candidates to ARE 5.0, NCARB developed options that will help candidates when making a plan:
Dual Delivery. ARE 4.0 will continue to be available after ARE 5.0 launches in late 2016. Candidates will be able to transition anytime during the period of dual delivery up until ARE 4.0 is retired on June 30, 2018.
Self-Transition. ARE candidates who began the testing process in ARE 4.0 will have the option to “self-transition” to ARE 5.0 as soon as it launches—or at any time before ARE 4.0 is retired. This will allow candidates to continue testing in the version that is most convenient for them. Once a candidate begins to test in ARE 5.0, however, they may not transition back to ARE 4.0.
Tools and Resources. NCARB is introducing more interactive tools and resources as the launch of ARE 5.0 approaches. NCARB representatives are available to help candidates determine the best strategy for the transition. In addition, the ARE 5.0 Transition Calculator has been created to assist licensure candidates immediately.

ARE 5.0 Transition Calculator
NCARB has designed the ARE 5.0 Transition Calculator to help candidates develop a personalized testing strategy. Candidates can log in through their My NCARB account to import their current testing status to the calculator.
The calculator will help candidates develop a personalized testing plan. It also shows how the test divisions used in ARE 4.0 will evolve in the ARE 5.0 test structure, to help any candidate plan for successfully completing their test taking. For candidates who have already begun testing, the calculator will help track exam expiration dates for individual divisions so that they can complete the ARE within five years.
The calculator is used in conjunction with NCARB’s Credit Model to determine which plan works best for each individual.
Practicing architects, who volunteer to serve on NCARB’s Examination Committee, partner with a test development consultant to review the content covered in each of the divisions of ARE 4.0 and ARE 5.0 to find a reasonable level of alignment. As a result, candidates have the opportunity to receive credit for ARE 5.0 divisions based on ARE 4.0 divisions passed.
For more information on the ARE 5.0 Calculator visit here. For the ARE 5.0, visit here<.
Related Stories
| Jul 10, 2014
Unique design of Toronto's townhome The Tree House
Plans for a new Toronto townhome brings cutting-edge design.
| Jul 10, 2014
Berkeley Lab opens 'world's most comprehensive building efficiency simulator'
DOE’s new FLEXLAB is a first-of-its-kind simulator that lets users test energy-efficient building systems individually or as an integrated system, under real-world conditions.
| Jul 10, 2014
Steinberg SF Studio launches in San Francisco, plans to transform its own office space
Grant and Saheba left their previous architectural firms, AECOM and Handel respectively, because they saw the opportunity to bring their agile, provocative design aesthetic to clients in San Francisco, Silicon Valley, and Oakland.
| Jul 9, 2014
Dragon-inspired hotel conveys Vietnamese hospitality [2014 Building Team Awards]
An international Building Team unites to create Vietnam’s first JW Marriott luxury property.
| Jul 9, 2014
Harvard Business School to build large-scale conference center
Expected to open in 2018, the facility will combine the elements of a large-scale conference center, a performance space, and an intimate community forum. The new building will be designed by Boston-based William Rawn and Associates.
| Jul 9, 2014
Top U.S. cities for design professionals
Though New York and Los Angeles are often seen as the sole hubs for design jobs, other design epicenters are scattered between the coasts.
| Jul 9, 2014
The one misstep that could be slowing your company’s growth
Change. It’s inevitable. And success for any professional may very well depend on how well we adapt to it. SPONSORED CONTENT
| Jul 9, 2014
First Look: SOM's design for All Aboard Florida Fort Lauderdale rail station
The lightweight and luminous design "responds to its setting and creates a striking infrastructural icon for the city," said SOM Design Partner Roger Duffy.
| Jul 8, 2014
Fast-track naval hospital sparks sea change in project delivery [2014 Building Team Awards]
Through advanced coordination methods and an experimental contract method, the Building Team for Camp Pendleton’s new hospital campus sets a new standard for project delivery.
| Jul 8, 2014
Does Zaha Hadid’s Tokyo Olympic Stadium have a design flaw?
After being criticized for the cost and size of her stadium design for the 2020 Olympics in Tokyo, a Japanese architect points out a major design flaw in the stadium that may endanger the spectators.

















