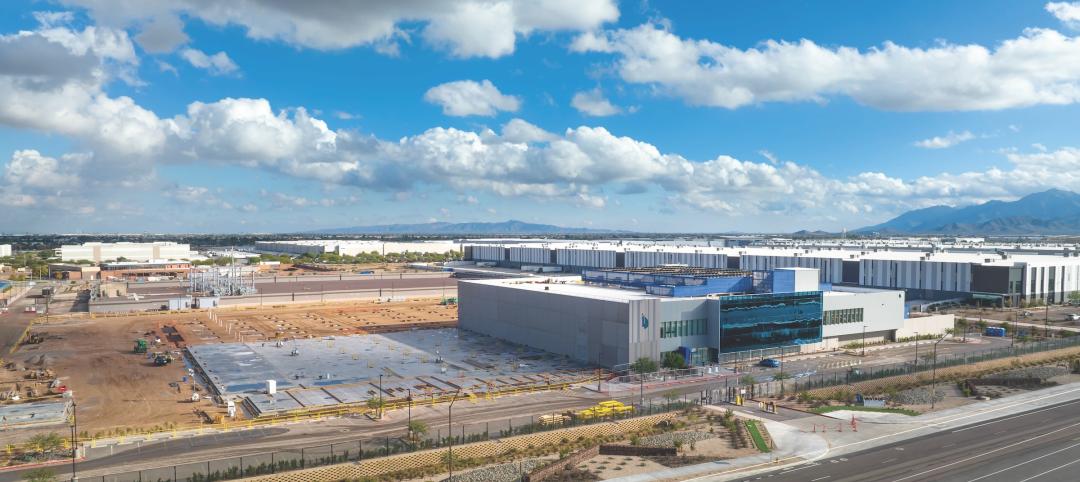After four years of development, the latest version of the Architect Registration Examination® (ARE®), ARE 5.0, launched on November 1, 2016. The updated exam incorporates new testing technologies and features six divisions that align with current practice and the progression of an architecture project. ARE 5.0 was developed with the help of practicing architects who volunteer their time and expertise, and reviewed by experts who ensure the exam is fair, reliable, and meets national testing standards.
Developed and administered by the National Council of Architectural Registration Boards (NCARB), the ARE assesses the knowledge and skills of all candidates seeking a license to practice architecture in the United States. NCARB periodically updates the exam to ensure it continues to reflect the demands of professional practice.
Aligning to Current Practice
To adapt to changes in the profession, ARE 5.0 content has been restructured into six divisions organized around architectural practice and the progression of a typical project. The new divisions also align with the experience areas of the Architectural Experience Program® (AXP®), helping candidates connect their practical experience to exam topics and making the licensure process smoother and easier to understand. ARE 5.0 test durations are substantially shorter than ARE 4.0—ranging from three and a half to five hours and reducing total seat time by eight hours.
In addition, ARE 5.0 features the latest graphic testing methods, replacing vignettes with two new question types: hot spots and drag-and-place. ARE 5.0 also includes case studies, which provide candidates with multiple pieces of information and require them to assess and solve the types of problems architects face on a daily basis.
Preparing Candidates for ARE 5.0
Candidates looking for insight into the new exam have access to several free study tools developed by NCARB. These include the ARE 5.0 Handbook, the ARE 5.0 Guidelines, the ARE 5.0 Community, the ARE 5.0 Demonstration Exam, and the ARE 5.0 Test Prep video series. In addition, as an incentive to take the new exam, the first 600 candidates to test on each division will receive a $100 gift card.
NCARB will continue to administer ARE 4.0 until June 30, 2018. This 20-month period of dual delivery will enable current candidates to finish the exam in a way that best suits their needs.
For more information about ARE 5.0 visit www.ncarb.org/ARE5.
Related Stories
Giants 400 | Nov 14, 2023
Top 90 Justice Facility Architecture Firms for 2023
DLR Group, Stantec, HDR, HOK, and Elevatus Architecture top BD+C's ranking of the nation's largest justice facility architecture and architecture engineering (AE) firms for 2023, as reported in the 2023 Giants 400 Report. Note: This ranking includes revenue from all public safety/justice facilities buildings work, including correctional facilities, fire stations, jails, police stations, and prisons.
Giants 400 | Nov 13, 2023
Top 65 Airport Facility Architecture Firms for 2023
Gensler, Corgan, PGAL, and HOK top BD+C's ranking of the nation's largest airport terminal and airport facilities architecture and architecture engineering (AE) firms for 2023, as reported in the 2023 Giants 400 Report.
Data Centers | Nov 13, 2023
Data center sector trends for 2023-2024
Demand for more data centers is soaring, but delivery can be stymied by supply delays, manpower shortages, and NIMBYism.
Education Facilities | Nov 9, 2023
Oakland schools’ central kitchen cooks up lessons along with 30,000 meals daily
CAW Architects recently completed a facility for the Oakland, Calif., school district that feeds students and teaches them how to grow, harvest, and cook produce grown onsite. The production kitchen at the Unified School District Central Kitchen, Instructional Farm, and Education Center, (“The Center”) prepares and distributes about 30,000 meals a day for district schools lacking their own kitchens.
Laboratories | Nov 8, 2023
Boston’s FORUM building to support cutting-edge life sciences research and development
Global real estate companies Lendlease and Ivanhoé Cambridge recently announced the topping-out of FORUM, a nine-story, 350,000-sf life science building in Boston. Located in Boston Landing, a 15-acre mixed-use community, the $545 million project will achieve operational net zero carbon upon completion in 2024.
Retail Centers | Nov 7, 2023
Omnichannel experiences, mixed-use development among top retail design trends for 2023-2024
Retailer survival continues to hinge on retail design trends like blending online and in-person shopping and mixing retail with other building types, such as offices and residential.
Giants 400 | Nov 6, 2023
Top 110 Cultural Facility Architecture Firms for 2023
Populous, Gensler, HGA, DLR Group, and Quinn Evans top BD+C's ranking of the nation's largest cultural facilities sector architecture and architecture engineering (AE) firms for 2023, as reported in the 2023 Giants 400 Report. Note: This ranking includes revenue from all cultural building sectors, including concert venues, art galleries, museums, performing arts centers, and public libraries.
Giants 400 | Nov 6, 2023
Top 170 Government Building Architecture Firms for 2023
Page Southerland Page, Gensler, Stantec, HOK, and Skidmore, Owings & Merrill top BD+C's ranking of the nation's largest government building sector architecture and architecture engineering (AE) firms for 2023, as reported in the 2023 Giants 400 Report. Note: This ranking includes revenue from all government building sectors, including federal, state, local, military, and Veterans Affairs (VA) buildings.
Designers | Nov 6, 2023
DLR Group opens office in Nashville, Tenn.
DLR Group is expanding its presence in the Southeast with the opening of an office in downtown Nashville, Tenn.—a collaborative effort led by DLR Group Principals Matthew Gulsvig, AIA, LEED AP, and Randall Coy.
Healthcare Facilities | Nov 3, 2023
The University of Chicago Medicine is building its city’s first freestanding cancer center with inpatient and outpatient services
The University of Chicago Medicine (UChicago Medicine) is building Chicago’s first freestanding cancer center with inpatient and outpatient services. Aiming to bridge longstanding health disparities on Chicago’s South Side, the $815 million project will consolidate care and about 200 team members currently spread across at least five buildings. The new facility, which broke ground in September, is expected to open to patients in spring 2027.

















