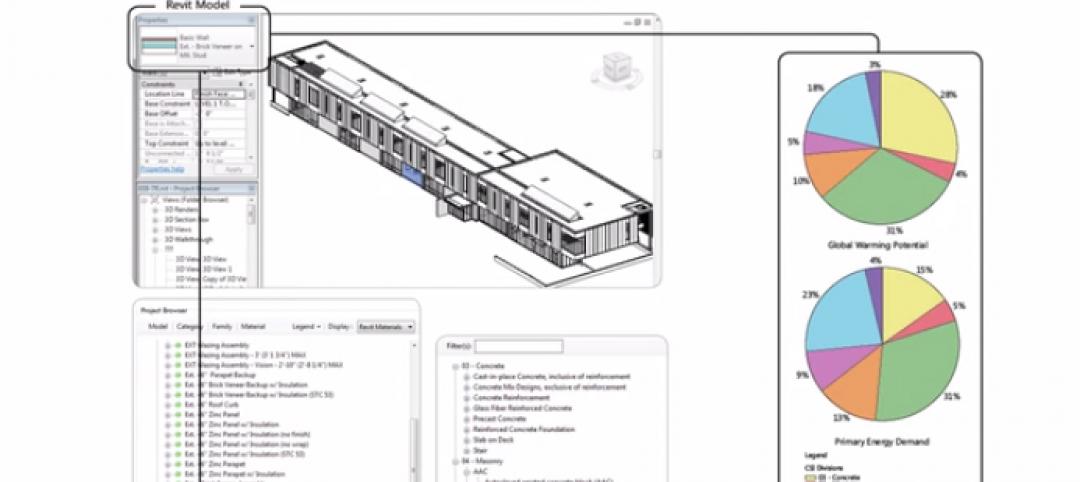The National Council of Architectural Registration Boards (NCARB) released the 2015 edition of NCARB by the Numbers, a yearly report about the path to licensure. The redesigned publication is available for free download at www.ncarb.org/NBTN.
The latest NCARB data reveals a number of positive trends relating to both the future of the architectural community and NCARB’s regulatory and licensing efforts.
“The architect profession is healthy and growing,” said NCARB CEO Michael Armstrong. “The report’s findings also help validate the efforts of NCARB and its licensing board members to open doors of opportunity for qualified people in the architecture profession without sacrificing the rigor needed to ensure public health, safety, and welfare.”
The report’s findings indicate progress in several key areas:
• A record high of 37,178 aspiring architects either reporting hours through the Intern Development Program (IDP) or testing for the Architect Registration Examination (ARE).
• 107,581 licensed architects reported by the 54 U.S. licensing boards, a 3% increase since 2011.
• The average age of an architect upon initial licensure fell to 33.3 in 2014, shaving off 2.7 years since 2008.
• Racial and ethnic minorities made up 41% of the aspiring architect talent pool in 2014, compared to 22% in 2007.
• Women made up 38% of aspiring architects who completed the IDP in 2014, compared to 25% in 2000.
• Women also accounted for 35% of candidates who completed the ARE last year, a percentage that has nearly doubled since 2000.
Program changes, as well as NCARB’s renewed focus on providing guidance and clear communications to emerging professionals, have played a big part in improved performance metrics, said NCARB 2014-15 President Dale McKinney, FAIA, NCARB. “NCARB’s 2014 data finds that the growing number of female aspiring architects, combined with those from racial and ethnic minority groups, indicates the future architect workforce should be more diverse.”
Download the full report at: www.ncarb.org/NBTN
Related Stories
| Mar 12, 2014
14 new ideas for doors and door hardware
From a high-tech classroom lockdown system to an impact-resistant wide-stile door line, BD+C editors present a collection of door and door hardware innovations.
| Mar 12, 2014
AIA gives support to legislation to assist architecture students with debt
The National Design Services Act will give architecture students relief from student loan debt in return for community service.
| Mar 12, 2014
New CannonDesign database allows users to track facility assets
The new software identifies critical failures of components and systems, code and ADA-compliance issues, and systematically justifies prudent expenditures.
| Mar 11, 2014
7 (more) awe-inspiring interior designs [slideshow]
The seven winners of the 41st Interior Design Competition and the 22nd Will Ching Design Competition include projects on four different continents.
| Mar 11, 2014
Freelon Group to join Perkins+Will
The Freelon Group concentrates on museums, libraries, universities and other civic and institutional clients; Perkins+Will plans to incorporate this specialization into their design repertory.
| Mar 10, 2014
Meet Tally – the Revit app that calculates the environmental impact of building materials
Tally provides AEC professionals with insight into how materials-related decisions made during design influence a building’s overall ecological footprint.
Sponsored | | Mar 10, 2014
A high-performance barn
Bastoni Vineyards replaces a wooden barn with an efficient metal building used for maintenance, storage, and hosting events.
| Mar 10, 2014
Field tested: Caterpillar’s Cat B15 rugged smartphone
The B15 is billed by Cat as “the most progressive, durable and rugged device available on the market today.”
| Mar 10, 2014
5 rugged mobile devices geared for construction pros
BD+C readers share their most trusted smartphone and tablet cases. The editors select some of their faves, too.
| Mar 7, 2014
Thom Mayne's high-tech Emerson College LA campus opens in Hollywood [slideshow]
The $85 million, 10-story vertical campus takes the shape of a massive, shimmering aircraft hangar, housing a sculptural, glass-and-aluminum base building.

















