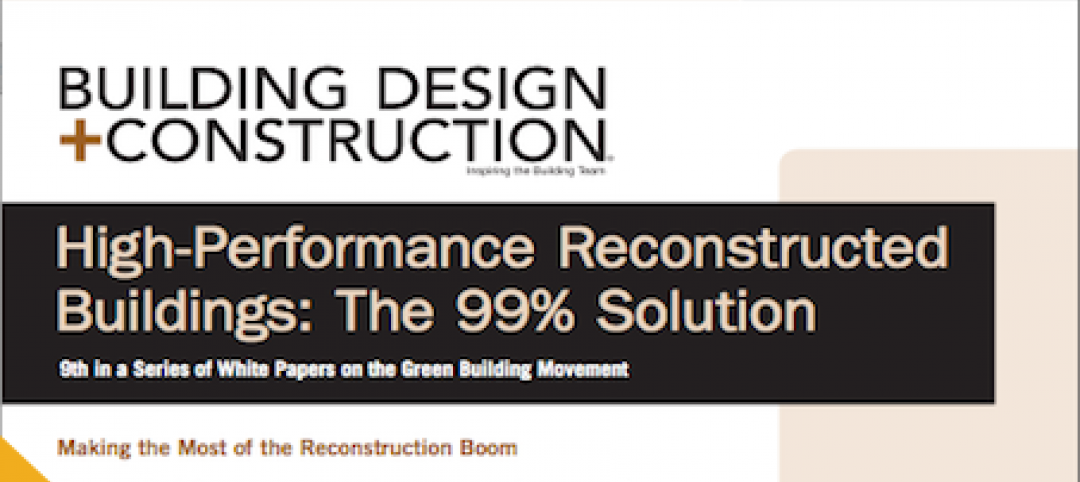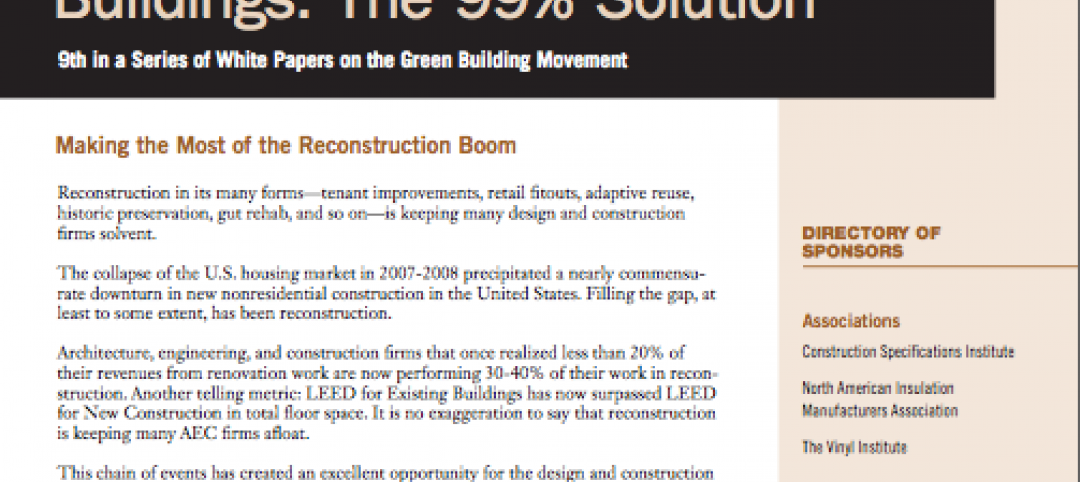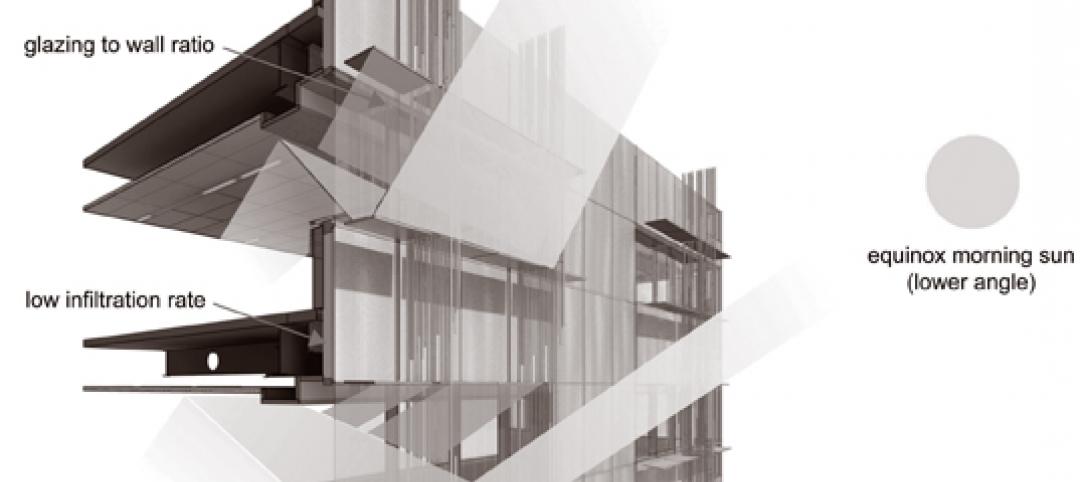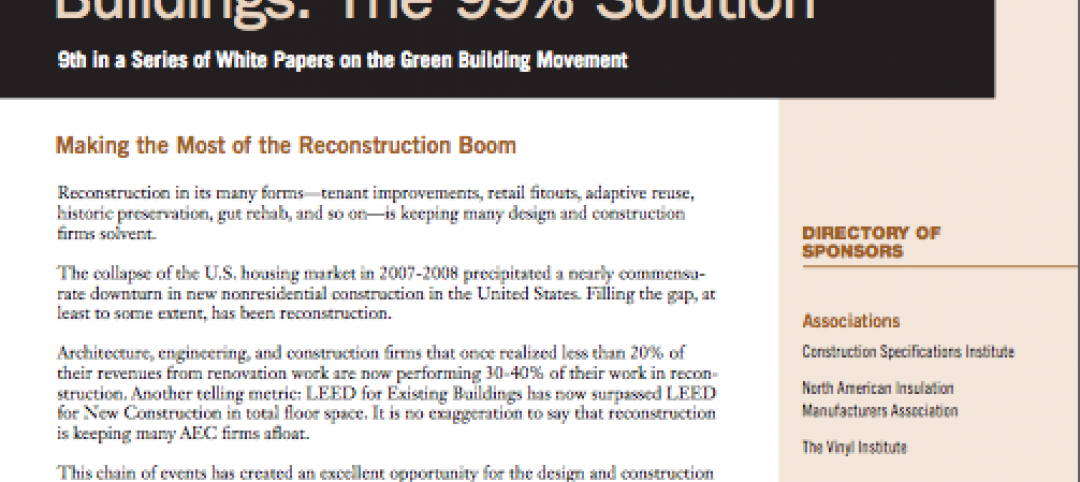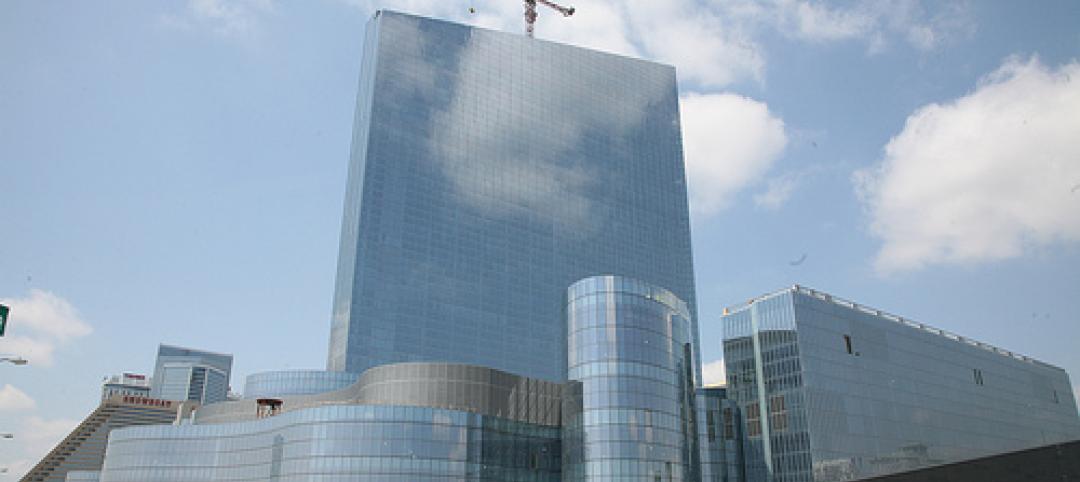The National Council of Architectural Registration Boards (NCARB) released the 2015 edition of NCARB by the Numbers, a yearly report about the path to licensure. The redesigned publication is available for free download at www.ncarb.org/NBTN.
The latest NCARB data reveals a number of positive trends relating to both the future of the architectural community and NCARB’s regulatory and licensing efforts.
“The architect profession is healthy and growing,” said NCARB CEO Michael Armstrong. “The report’s findings also help validate the efforts of NCARB and its licensing board members to open doors of opportunity for qualified people in the architecture profession without sacrificing the rigor needed to ensure public health, safety, and welfare.”
The report’s findings indicate progress in several key areas:
• A record high of 37,178 aspiring architects either reporting hours through the Intern Development Program (IDP) or testing for the Architect Registration Examination (ARE).
• 107,581 licensed architects reported by the 54 U.S. licensing boards, a 3% increase since 2011.
• The average age of an architect upon initial licensure fell to 33.3 in 2014, shaving off 2.7 years since 2008.
• Racial and ethnic minorities made up 41% of the aspiring architect talent pool in 2014, compared to 22% in 2007.
• Women made up 38% of aspiring architects who completed the IDP in 2014, compared to 25% in 2000.
• Women also accounted for 35% of candidates who completed the ARE last year, a percentage that has nearly doubled since 2000.
Program changes, as well as NCARB’s renewed focus on providing guidance and clear communications to emerging professionals, have played a big part in improved performance metrics, said NCARB 2014-15 President Dale McKinney, FAIA, NCARB. “NCARB’s 2014 data finds that the growing number of female aspiring architects, combined with those from racial and ethnic minority groups, indicates the future architect workforce should be more diverse.”
Download the full report at: www.ncarb.org/NBTN
Related Stories
| May 10, 2012
Chapter 6 Energy Codes + Reconstructed Buildings: 2012 and Beyond
Our experts analyze the next generation of energy and green building codes and how they impact reconstruction.
| May 10, 2012
Chapter 5 LEED-EB and Green Globes CIEB: Rating Sustainable Reconstruction
Certification for existing buildings under these two rating programs has overtaken that for new construction.
| May 10, 2012
Chapter 4 Business Case for High-Performance Reconstructed Buildings
Five reconstruction projects in one city make a bottom-line case for reconstruction across the country.
| May 10, 2012
Chapter 3 How Building Technologies Contribute to Reconstruction Advances
Building Teams are employing a wide variety of components and systems in their reconstruction projects.
| May 10, 2012
Chapter 2 Exemplary High-Performance Reconstruction Projects
Several case studies show how to successfully renovate existing structures into high-performance buildings.
| May 9, 2012
Chapter 1 Reconstruction: ‘The 99% Solution’ for Energy Savings in Buildings
As a share of total construction activity reconstruction has been on the rise in the U.S. and Canada in the last few years, which creates a golden opportunity for extensive energy savings.
| May 9, 2012
International green building speaker to keynote Australia’s largest building systems trade show
Green building, sustainability consultant, green building book author Jerry Yudelson will be the keynote speaker at the Air-Conditioning, Refrigeration and Building Systems (ARBS) conference in Melbourne, Australia.
| May 9, 2012
Tishman delivers Revel six weeks early
Revel stands more than 730 feet tall, consists of over 6.3 milliont--sf of space, and is enclosed by 836,762-sf of glass.
| May 9, 2012
Stoddert Elementary School in DC wins first US DOE Green Ribbon School Award
Sustainable materials, operational efficiency, and student engagement create high-performance, healthy environment for life-long learning.
| May 9, 2012
Shepley Bulfinch given IIDA Design award for Woodruff Library?
The design challenges included creating an entry sequence to orient patrons and highlight services; establishing a sense of identity visible from the exterior; and providing a flexible extended-hours access for part of the learning commons.



