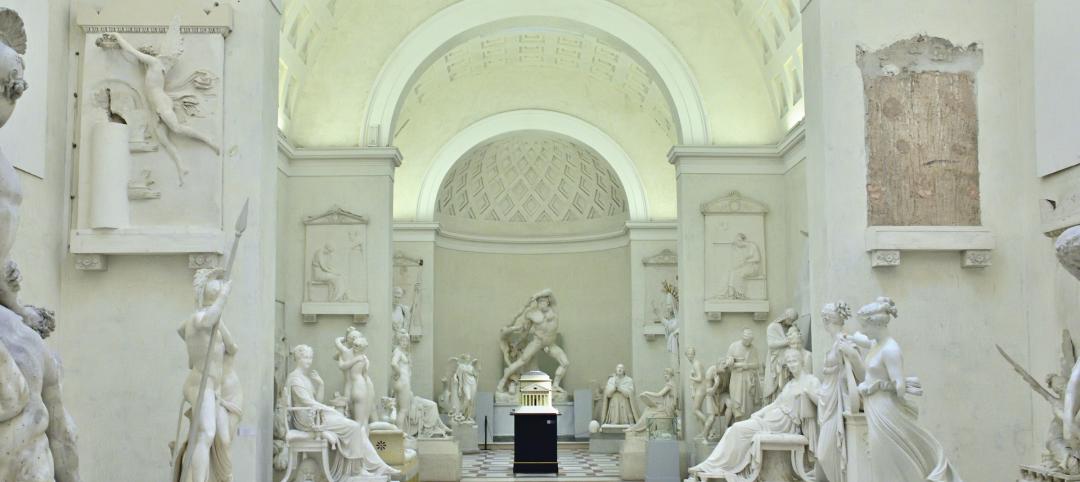In Omaha, Neb., the Joslyn Art Museum, which displays art from ancient times to the present, has announced it will reopen on September 10, following the completion of its new 42,000-sf Rhonda & Howard Hawks Pavilion. Designed in collaboration with Snøhetta and Alley Poyner Macchietto Architecture, the Hawks Pavilion is part of a museum overhaul that will expand the gallery space by more than 40%.
The Hawks Pavilion extends from the Museum’s existing buildings as a curving, low-slung structure that emerges from a new glass entry atrium joining the original 1931 building with the 1994 addition. The transparent first floor also will enclose a new museum shop and community space. As it twists upward, the structure forms the walls of the Hawks Pavilion’s second-floor, day-lit exhibition galleries.
Snøhetta’s plan for the Joslyn Art Museum
Snøhetta’s design of the expansion aims to evoke the cloud formations above the Great Plains, as well as the deep overhangs and horizontal expression of Prairie School architecture.
In addition, visitors will encounter new and refurbished gathering spaces, renovated and additional studios, enhanced amenities for public programs and art education, and new sculpture gardens. The project also updates the 1931 building’s administrative area and renovates the existing cafe.
The Hawks Pavilion will offer the first public presentation of new acquisitions from the Phillip G. Schrager Collection, which the Joslyn says is perhaps the most significant gift of art it has received. The Pavilion’s works on paper gallery will present selections from a gift by Omaha native Ed Ruscha.
After the reopening, the Joslyn will feature the first complete reinstallation of the Museum’s collections since the original building opened. The reinstallation will emphasize the relevance of art and historical objects to contemporary issues and diversify the identities and experiences represented in the galleries.
On the Building Team:
Owner: Joslyn Art Museum
Design architect and landscape architect: Snøhetta
Architect of record: Alley Poyner Macchietto Architecture
MEP engineer: Morrissey Engineering
Structural engineer: MKA
Structural engineer of record: Thompson Dreessen & Dorner
General contractor: Kiewit Building Group






Related Stories
Museums | Mar 25, 2024
Chrysler Museum of Art’s newly expanded Perry Glass Studio will display the art of glassmaking
In Norfolk, Va., the Chrysler Museum of Art’s Perry Glass Studio, an educational facility for glassmaking, will open a new addition in May. That will be followed by a renovation of the existing building scheduled for completion in December.
Products and Materials | Feb 29, 2024
Top building products for February 2024
BD+C Editors break down February's top 15 building products, from custom-engineered glass bridges to washroom accessories.
Giants 400 | Feb 8, 2024
Top 40 Museum Construction Firms for 2023
Turner Construction, Clark Group, Bancroft Construction, STO Building Group, and Alberici-Flintco top BD+C's ranking of the nation's largest museum and gallery general contractors and construction management (CM) firms for 2023, as reported in Building Design+Construction's 2023 Giants 400 Report.
Giants 400 | Feb 8, 2024
Top 40 Museum Engineering Firms for 2023
Arup, KPFF Consulting Engineers, Alfa Tech Consulting Engineers, Kohler Ronan, and Thornton Tomasetti top BD+C's ranking of the nation's largest museum and gallery engineering and engineering/architecture (EA) firms for 2023, as reported in Building Design+Construction's 2023 Giants 400 Report.
Giants 400 | Feb 8, 2024
Top 70 Museum Architecture Firms for 2023
SmithGroup, Gensler, Ayers Saint Gross, Quinn Evans, HGA, and Cooper Robertson head BD+C's ranking of the nation's largest museum and gallery architecture and architecture/engineering (AE) firms for 2023, as reported in Building Design+Construction's 2023 Giants 400 Report.
Museums | Jan 30, 2024
Meier Partners' South Korean museum seeks to create a harmonious relationship between art and nature
For the design of the newly completed Sorol Art Museum in Gangneung, South Korea, Meier Partners drew from Korean Confucianism to achieve a simplicity of form, material, and composition and a harmonious relationship with nature. The museum is scheduled to open on February 14. It is the firm’s first completed project since restructuring as Meier Partners.
Sponsored | BD+C University Course | Jan 17, 2024
Waterproofing deep foundations for new construction
This continuing education course, by Walter P Moore's Amos Chan, P.E., BECxP, CxA+BE, covers design considerations for below-grade waterproofing for new construction, the types of below-grade systems available, and specific concerns associated with waterproofing deep foundations.
Museums | Jan 8, 2024
Achieving an ideal visitor experience with the ADROIT approach
Alan Reed, FAIA, LEED AP, shares his strategy for crafting logical, significant visitor experiences: The ADROIT approach.
Cultural Facilities | Nov 21, 2023
Arizona’s Water Education Center will teach visitors about water conservation and reuse strategies
Phoenix-based architecture firm Jones Studio will design the Water Education Center for Central Arizona Project (CAP)—a 336-mile aqueduct system that delivers Colorado River water to almost 6 million people, more than 80% of the state’s population. The Center will allow the public to explore CAP’s history, operations, and impact on Arizona.
Giants 400 | Nov 6, 2023
Top 65 Cultural Facility Construction Firms for 2023
Turner Construction, Clark Group, Whiting-Turner, Gilbane, and Holder Construction top BD+C's ranking of the nation's largest cultural facilities sector general contractors and construction management (CM) firms for 2023, as reported in the 2023 Giants 400 Report. Note: This ranking includes revenue from all cultural building sectors, including concert venues, art galleries, museums, performing arts centers, and public libraries.
















