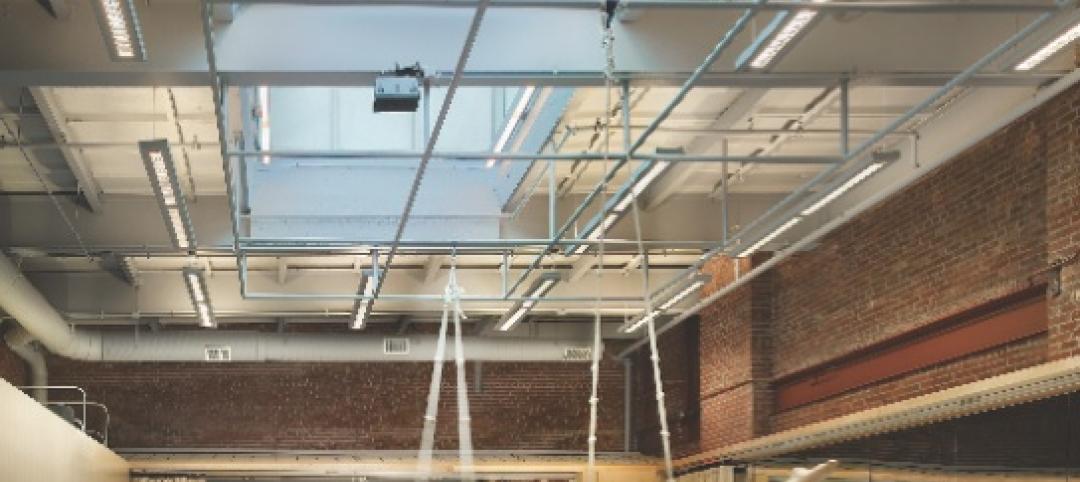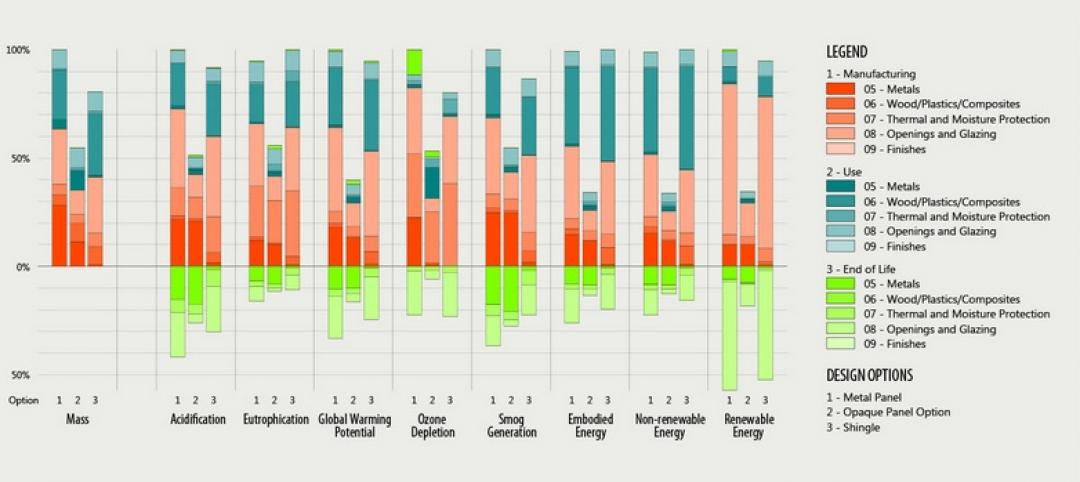It’s been a busy couple of months for the architecture and design firm NELSON. It was wrapping up its merger with Wakefield Beasley & Associates and WB Interiors, a deal that was announced last November. It recapitalized its business with two financial partners, H.I.G. Capital and Prudential. And today, NELSON announced that it had entered into a merger agreement with FRCH Design Worldwide, an architecture and design firm with three offices and 200-plus employees, which specializes in retail, hospitality, and mixed-use.
NELSON’s Chairman and CEO, John “Ozzie” Nelson Jr., and FRCH’s CEO, Jim Tippmann, will serve as Co-CEOs of the combined company, which now consists of 25 offices and more than 1,100 employees. FRCH Design Worldwide will be known as FRCH a NELSON company.
Tippmann tells BD+C that he and Nelson started talking “15-16 months ago” about the possibility of merging their two businesses. Such a deal made sense, explains Tippmann, because “we’re both operating in a dynamic, changing business environment.”
FRCH, with estimated revenue of $40 million, had concluded that it either had to acquire a company itself, or find a partner like NELSON that had the geographic reach FRCH needed in order to compete for business from larger clients, especially those propagating brands in multiple markets.
Just as the Wakefield Beasley deal got NELSON deeper into the mixed-use realm, merging with FRCH would bring into NELSON’s stable “a sizable hospitality business,” says Nelson. His company would also benefit from FRCH’s “big retail engine” in a sector where NELSON on its own has had difficulty gaining traction.

Jim Tippmann (left) and John “Ozzie” Nelson Jr., Co-CEOs of NELSON, will manage their company after the merger by region and practice sector. Image: NELSON
As Co-CEOs, Nelson and Tippmann have crafted a regionally defined operating model. Tippmann says he will be “the first point of contact” for NELSON’s business in the Northeast and Southeast, and Nelson will take the lead for its offices in the Midwest and West. Practice responsibilities will align with each of the merging company’s specialties: for example, Tippmann will oversee retail and “consumer interface” projects, whereas office, financial, and industrial projects will fall under Nelson’s domain.
The combined company’s holding company will continue to be based in Minnesota. But Cincinnati—FRCH’s headquarters city—is now NELSON’s biggest office. Atlanta is the company’s biggest market, and will be managed by two offices there. Over the coming months, the leadership of both organizations will further integrate their expanded service offering.
Nelson tells BD+C that he still sees his company as a “global boutique” with an office structure that Tippmann thinks is now “a contemporary model, where leaders can be anywhere in the U.S.” FRCH and NELSON both use video conferencing to connect their offices, which came in handy yesterday when the CEOs were announcing the merger to their employees via electronic town hall-like meetings. (Nelson notes that he spent 2½ hours with 250 people in his company’s Atlanta offices answering their questions. “You want to be as transparent as you can in those meetings,” he says.)
“I couldn’t have been more pleased with how this came together,” says Tippmann.
Nelson says his company has gotten to a size where “we will have an opportunity to grow organically and attract talent.”
However, having been involved in 40 mergers during his 30-year career with the company, Nelson says he’s still on the lookout for acquisition candidates in Southern California and Texas, and for firms that would strengthen NELSON’s competitive position in such sectors as industrial architecture and healthcare.
What he will avoid, though, is finalizing a merger just to get it done. “Culture trumps everything, and you don’t want to do a deal that leaves you with an operating nightmare.”
Related Stories
| Nov 27, 2013
Wonder walls: 13 choices for the building envelope
BD+C editors present a roundup of the latest technologies and applications in exterior wall systems, from a tapered metal wall installation in Oklahoma to a textured precast concrete solution in North Carolina.
| Nov 27, 2013
University reconstruction projects: The 5 keys to success
This AIA CES Discovery course discusses the environmental, economic, and market pressures affecting facility planning for universities and colleges, and outlines current approaches to renovations for critical academic spaces.
| Nov 26, 2013
7 ways to make your firm more successful
Like all professional services businesses, AEC firms are challenged to effectively manage people. And even though people can be rather unpredictable, a firm’s success doesn’t have to be. Here are seven ways to make your firm more successful in the face of market variability and uncertainty.
| Nov 26, 2013
Design-build downsized: Applying the design-build method in an era of smaller projects
Any project can benefit from the collaborative spirit and cooperative relationships embodied by design-build. But is there a point of diminishing return where the design-build project delivery model just doesn't make sense for small projects? Design-build expert Lisa Cooley debates the issue.
| Nov 25, 2013
Electronic plan review: Coming soon to a city near you?
With all the effort AEC professionals put into leveraging technology to communicate digitally on projects, it is a shame that there is often one major road block that becomes the paper in their otherwise “paperless” project: the local city planning and permitting department.
| Nov 22, 2013
Kieran Timberlake, PE International develop BIM tool for green building life cycle assessment
Kieran Timberlake and PE International have developed Tally, an analysis tool to help BIM users keep better score of their projects’ complete environmental footprints.
| Nov 20, 2013
Architecture Billings Index slows in October; project inquiries stay strong
Following three months of accelerating demand for design services, the Architecture Billings Index reflected a somewhat slower pace of growth in October. The October ABI score was 51.6, down from a mark of 54.3 in September.
| Nov 19, 2013
Pediatric design in an adult hospital setting
Freestanding pediatric facilities have operational and physical characteristics that differ from those of adult facilities.
| Nov 18, 2013
6 checkpoints when designing a pediatric healthcare unit
As more time and money is devoted to neonatal and pediatric research, evidence-based design is playing an increasingly crucial role in the development of healthcare facilities for children. Here are six important factors AEC firms should consider when designing pediatric healthcare facilities.
| Nov 18, 2013
Lord Aeck Sargent opens metro D.C. office, updates brand
Architecture, design, and planning firm unveils its sixth office, plus a new visual identity system and website
















