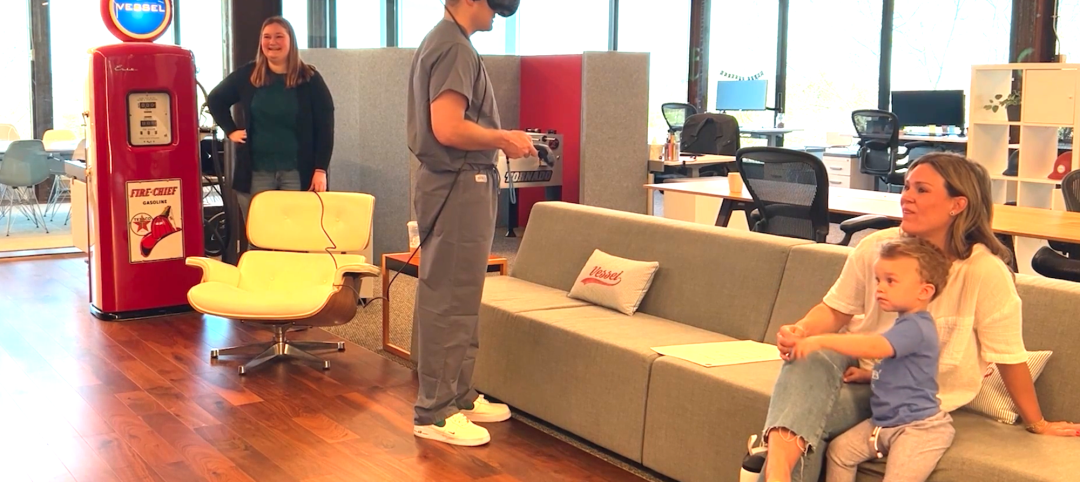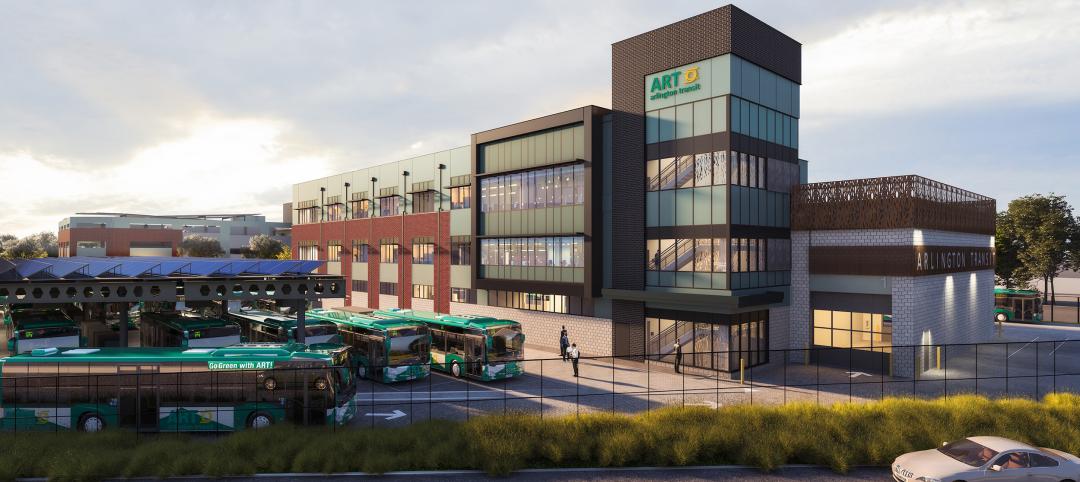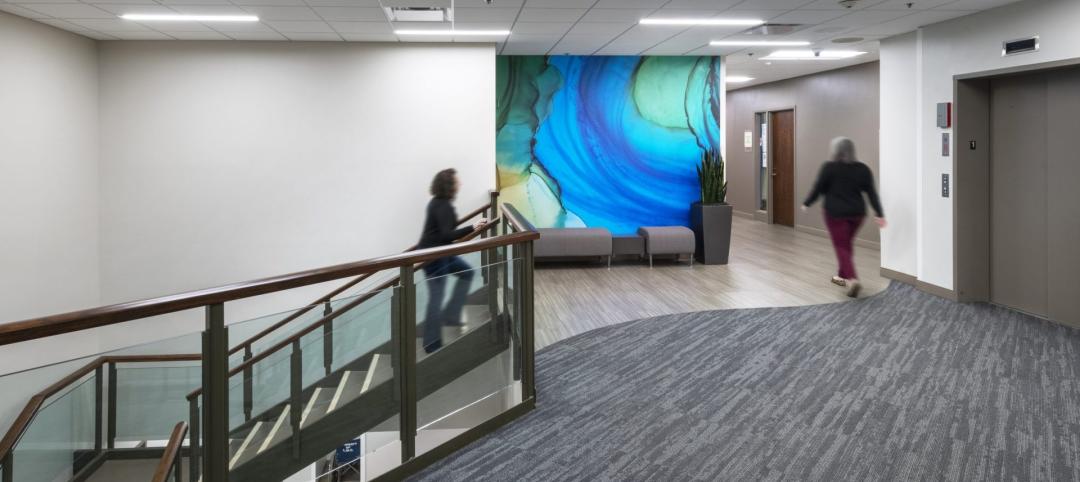It’s been a busy couple of months for the architecture and design firm NELSON. It was wrapping up its merger with Wakefield Beasley & Associates and WB Interiors, a deal that was announced last November. It recapitalized its business with two financial partners, H.I.G. Capital and Prudential. And today, NELSON announced that it had entered into a merger agreement with FRCH Design Worldwide, an architecture and design firm with three offices and 200-plus employees, which specializes in retail, hospitality, and mixed-use.
NELSON’s Chairman and CEO, John “Ozzie” Nelson Jr., and FRCH’s CEO, Jim Tippmann, will serve as Co-CEOs of the combined company, which now consists of 25 offices and more than 1,100 employees. FRCH Design Worldwide will be known as FRCH a NELSON company.
Tippmann tells BD+C that he and Nelson started talking “15-16 months ago” about the possibility of merging their two businesses. Such a deal made sense, explains Tippmann, because “we’re both operating in a dynamic, changing business environment.”
FRCH, with estimated revenue of $40 million, had concluded that it either had to acquire a company itself, or find a partner like NELSON that had the geographic reach FRCH needed in order to compete for business from larger clients, especially those propagating brands in multiple markets.
Just as the Wakefield Beasley deal got NELSON deeper into the mixed-use realm, merging with FRCH would bring into NELSON’s stable “a sizable hospitality business,” says Nelson. His company would also benefit from FRCH’s “big retail engine” in a sector where NELSON on its own has had difficulty gaining traction.

Jim Tippmann (left) and John “Ozzie” Nelson Jr., Co-CEOs of NELSON, will manage their company after the merger by region and practice sector. Image: NELSON
As Co-CEOs, Nelson and Tippmann have crafted a regionally defined operating model. Tippmann says he will be “the first point of contact” for NELSON’s business in the Northeast and Southeast, and Nelson will take the lead for its offices in the Midwest and West. Practice responsibilities will align with each of the merging company’s specialties: for example, Tippmann will oversee retail and “consumer interface” projects, whereas office, financial, and industrial projects will fall under Nelson’s domain.
The combined company’s holding company will continue to be based in Minnesota. But Cincinnati—FRCH’s headquarters city—is now NELSON’s biggest office. Atlanta is the company’s biggest market, and will be managed by two offices there. Over the coming months, the leadership of both organizations will further integrate their expanded service offering.
Nelson tells BD+C that he still sees his company as a “global boutique” with an office structure that Tippmann thinks is now “a contemporary model, where leaders can be anywhere in the U.S.” FRCH and NELSON both use video conferencing to connect their offices, which came in handy yesterday when the CEOs were announcing the merger to their employees via electronic town hall-like meetings. (Nelson notes that he spent 2½ hours with 250 people in his company’s Atlanta offices answering their questions. “You want to be as transparent as you can in those meetings,” he says.)
“I couldn’t have been more pleased with how this came together,” says Tippmann.
Nelson says his company has gotten to a size where “we will have an opportunity to grow organically and attract talent.”
However, having been involved in 40 mergers during his 30-year career with the company, Nelson says he’s still on the lookout for acquisition candidates in Southern California and Texas, and for firms that would strengthen NELSON’s competitive position in such sectors as industrial architecture and healthcare.
What he will avoid, though, is finalizing a merger just to get it done. “Culture trumps everything, and you don’t want to do a deal that leaves you with an operating nightmare.”
Related Stories
Architects | Jun 22, 2023
Keith Hempel named President of LPA Design Studios
LPA Design Studios today announced the promotion of Chief Design Officer Keith Hempel, FAIA, to president of the 58-year-old integrated design firm. Hempel, who joined LPA in 1995, has been an integral part of the firm’s growth, helping to develop an integrated design process that has produced industry-leading results.
Industrial Facilities | Jun 20, 2023
A new study presses for measuring embodied carbon in industrial buildings
The embodied carbon (EC) intensity in core and shell industrial buildings in the U.S. averages 23.0 kilograms per sf, according to a recent analysis of 26 whole building life-cycle assessments. That means a 300,000-sf warehouse would emit 6,890 megatons of carbon over its lifespan, or the equivalent of the carbon emitted by 1,530 gas-powered cars driven for one year. Those sobering estimates come from a new benchmark study, “Embodied Carbon U.S. Industrial Real Estate.”
Virtual Reality | Jun 16, 2023
Can a VR-enabled AEC Firm transform building projects?
With the aid of virtual reality and 3D visualization technologies, designers, consultants, and their clients can envision a place as though the project were in a later stage.
Mechanical Systems | Jun 16, 2023
Cogeneration: An efficient, reliable, sustainable alternative to traditional power generation
Cogeneration is more efficient than traditional power generation, reduces carbon emissions, has high returns on the initial investment, improves reliability, and offers a platform for additional renewable resources and energy storage for a facility. But what is cogeneration? And is it suitable for all facilities?
Office Buildings | Jun 15, 2023
An office building near DFW Airport is now home to two Alphabet companies
A five-minute drive from the Dallas-Fort Worth International Airport, the recently built 2999 Olympus is now home to two Alphabet companies: Verily, a life sciences business, and Wing, a drone delivery company. Verily and Wing occupy the top floor (32,000 sf and 4,000 sf, respectively) of the 10-story building, located in the lakeside, work-life-play development of Cypress Waters.
Transit Facilities | Jun 15, 2023
Arlington, Va., transit station will support zero emissions bus fleet
Arlington (Va.) Transit’s new operations and maintenance facility will support a transition of their current bus fleet to Zero Emissions Buses (ZEBs). The facility will reflect a modern industrial design with operational layouts to embrace a functional aesthetic. Intuitive entry points and wayfinding will include biophilic accents.
Urban Planning | Jun 15, 2023
Arizona limits housing projects in Phoenix area over groundwater supply concerns
Arizona will no longer grant certifications for new residential developments in Phoenix, it’s largest city, due to concerns over groundwater supply. The announcement indicates that the Phoenix area, currently the nation’s fastest-growing region in terms of population growth, will not be able to sustain its rapid growth because of limited freshwater resources.
Multifamily Housing | Jun 15, 2023
Alliance of Pittsburgh building owners slashes carbon emissions by 45%
The Pittsburgh 2030 District, an alliance of property owners in the Pittsburgh area, says that it has reduced carbon emissions by 44.8% below baseline. Begun in 2012 under the guidance of the Green Building Alliance (GBA), the Pittsburgh 2030 District encompasses more than 86 million sf of space within 556 buildings.
Industry Research | Jun 15, 2023
Exurbs and emerging suburbs having fastest population growth, says Cushman & Wakefield
Recently released county and metro-level population growth data by the U.S. Census Bureau shows that the fastest growing areas are found in exurbs and emerging suburbs.
Healthcare Facilities | Jun 14, 2023
Design considerations for behavioral health patients
The surrounding environment plays a huge role in the mental state of the occupants of a space, especially behavioral health patients whose perception of safety can be heightened. When patients do not feel comfortable in a space, the relationships between patients and therapists are negatively affected.

















