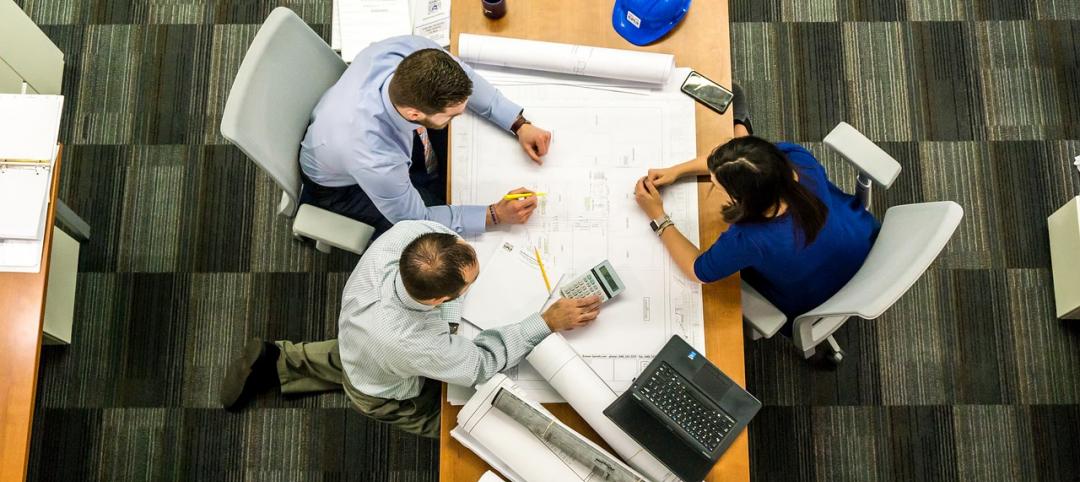Net-zero may seem beyond the budgets of most K-12 school districts, but a couple of trailblazers have found the means to construct schools designed to produce as much power as they use.
The new $20 million, 88,693-sf Colonel Smith Middle School in Ft. Huachuca, Ariz., takes daylighting to the highest level. Every regularly occupied space has a window, skylight, or clerestory glazing for layered daylighting. To hold down the cooling load, the building obtains most of its sunlight from the north sky through clerestory windows. On the south exterior wall, exterior overhangs prevent direct solar exposure in the summer, while allowing passive solar heating in winter. Locker rooms and other support spaces have shaded high-wall translucent fiberglass panels to provide privacy. Lighting energy use is expected to be 80% less than that of a standard school building.
Energy is recovered from locker room exhaust to pre-heat or pre-cool supply air delivered to locker rooms. Solar panels heat domestic water for locker rooms and the kitchen. PVs were obtained through a power purchase agreement. “We didn’t have net-zero in mind when we were starting out,” notes Dr. Ronda Frueauff, Superintendent of the Ft. Huachuca Accommodation School District. That changed as the design committee evaluated the affordability of each green element. Only geothermal was ruled out as cost-prohibitive.
Geothermal is, however, a key component of the Lady Bird Johnson Middle School in Irving, Texas, with 530 geothermal wells and 105 water-source heat pumps. The school is powered by 2,988 rooftop solar panels and 12 wind turbines. Opened in August 2011, the $29 million, 152,000-sf school cost about 12% more to build than one of traditional construction. School officials expect to recoup their investment in 10-12 years.
“We didn’t have net-zero in mind when we were starting out.”
--Dr. Ronda Frueauff, Superintendent of the Ft. Huachuca Accommodation School District.
Both schools incorporate green features into lesson plans. The Texas school features museum-type displays along the main hallway highlighting geothermal, solar, and wind technology, along with water efficiency. Students can get a close-up view of the PVs from a roof observation deck.
Getting to net-zero is not easy, but the promise of eliminating energy bills and using state-of-the-art technology as a learning lab can make a compelling case to reach for net-zero. +
Related Stories
Architects | Jun 24, 2019
Clayco combines architecture and design assets into one business unit
Lamar Johnson Collaborative adds BatesForum.
Architects | Jun 14, 2019
Making public facilities more public
Municipal facilities must strike a delicate balance between openness and security.
Architects | Jun 4, 2019
Big design, small budget: These are the best small projects for 2019
Bjarke Ingels Group's prototype mountainside cabin and Fieldwork's forest pedestrian bridges are among 12 projects honored by AIA's Small Project Practitioners group.
Architects | Apr 26, 2019
Designing for the final frontier: Space architecture
Colonizing Mars is an exciting possibility in the not-too-distant future, and architects will play a vital role in making it a reality, despite the plethora of challenges that need to be overcome.
Architects | Apr 12, 2019
Bipartisan 'Invest in America Act' gains industry support
The bill would attract as much as $125 billion investment for buildings, infrastructure.
Office Buildings | Apr 8, 2019
It’s time for office amenities to get to work
Amenities with the greatest impact on effectiveness and experience are those that directly support the work needs of individual employees and their teams.
Industry Research | Apr 8, 2019
New research finds benefits to hiring architectural services based on qualifications
Government agencies gain by evaluating beyond price, according to a new Dodge survey of government officials.
Architects | Mar 17, 2019
HMC Architects sets up a ‘design lab’ to explore new ideas
The goal is for project team members to collaborate earlier to inspire innovation.
Architects | Mar 12, 2019
Thrown a curve: Fitting a restaurant into spherical dome was the design challenge for Willmott’s Ghost
The Seattle eatery nests inside the conservatories on Amazon’s massive campus.

















