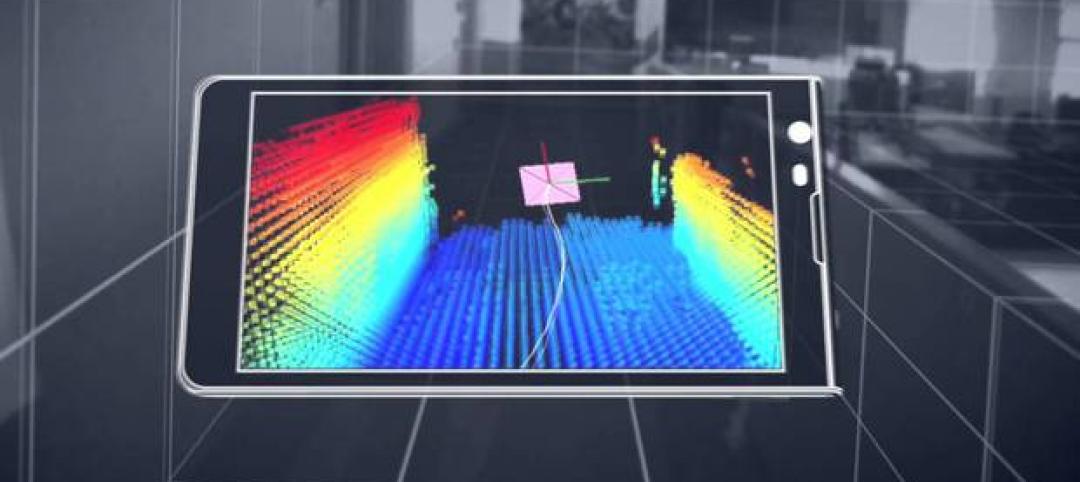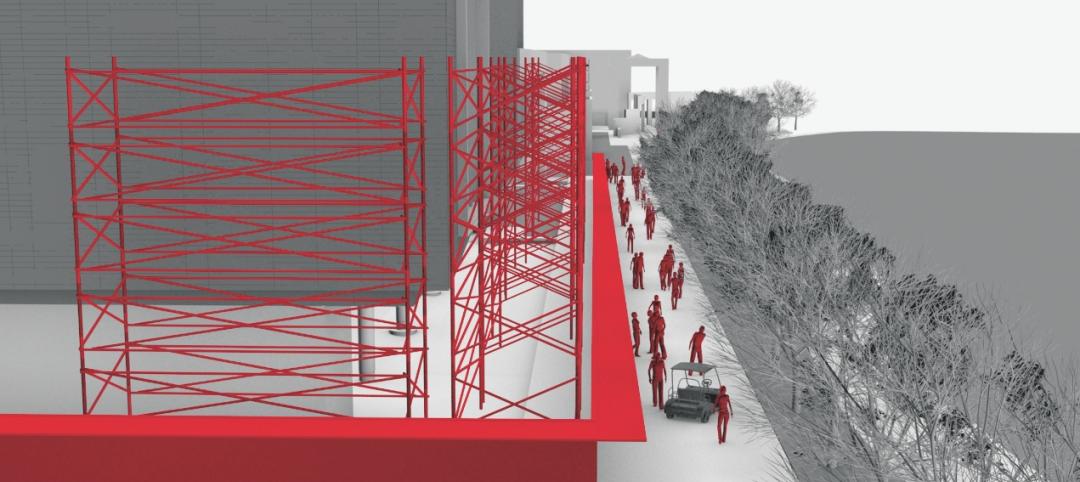Net-zero may seem beyond the budgets of most K-12 school districts, but a couple of trailblazers have found the means to construct schools designed to produce as much power as they use.
The new $20 million, 88,693-sf Colonel Smith Middle School in Ft. Huachuca, Ariz., takes daylighting to the highest level. Every regularly occupied space has a window, skylight, or clerestory glazing for layered daylighting. To hold down the cooling load, the building obtains most of its sunlight from the north sky through clerestory windows. On the south exterior wall, exterior overhangs prevent direct solar exposure in the summer, while allowing passive solar heating in winter. Locker rooms and other support spaces have shaded high-wall translucent fiberglass panels to provide privacy. Lighting energy use is expected to be 80% less than that of a standard school building.
Energy is recovered from locker room exhaust to pre-heat or pre-cool supply air delivered to locker rooms. Solar panels heat domestic water for locker rooms and the kitchen. PVs were obtained through a power purchase agreement. “We didn’t have net-zero in mind when we were starting out,” notes Dr. Ronda Frueauff, Superintendent of the Ft. Huachuca Accommodation School District. That changed as the design committee evaluated the affordability of each green element. Only geothermal was ruled out as cost-prohibitive.
Geothermal is, however, a key component of the Lady Bird Johnson Middle School in Irving, Texas, with 530 geothermal wells and 105 water-source heat pumps. The school is powered by 2,988 rooftop solar panels and 12 wind turbines. Opened in August 2011, the $29 million, 152,000-sf school cost about 12% more to build than one of traditional construction. School officials expect to recoup their investment in 10-12 years.
“We didn’t have net-zero in mind when we were starting out.”
--Dr. Ronda Frueauff, Superintendent of the Ft. Huachuca Accommodation School District.
Both schools incorporate green features into lesson plans. The Texas school features museum-type displays along the main hallway highlighting geothermal, solar, and wind technology, along with water efficiency. Students can get a close-up view of the PVs from a roof observation deck.
Getting to net-zero is not easy, but the promise of eliminating energy bills and using state-of-the-art technology as a learning lab can make a compelling case to reach for net-zero. +
Related Stories
Architects | Feb 11, 2015
Shortlist for 2015 Mies van der Rohe Award announced
Copenhagen, Berlin, and Rotterdam are the cities where most of the shortlisted works have been built.
BIM and Information Technology | Feb 10, 2015
Google's 3D scanning camera leaves the lab
Google is said to be partnering with LG to create a version of the technology for public release sometime this year.
Steel Buildings | Feb 10, 2015
Korean researchers discover 'super steel'
The new alloy makes steel as strong as titanium.
Architects | Feb 9, 2015
The generalist architect vs. the specialist architect
The corporate world today quite often insists on hiring specialists, but the generalists have an intrinsic quality to adapt to new horizons or even cultural shifts in the market, writes SRG Partnership's Gary Harris.
Museums | Feb 9, 2015
Herzog & de Meuron's M+ museum begins construction in Hong Kong
When completed, M+ will be one of the first buildings in the Foster + Partners-planned West Kowloon Cultural District.
Multifamily Housing | Feb 9, 2015
GSEs and their lenders were active on the multifamily front in 2014
Fannie Mae and Freddie Mac securitized more than $57 billion for 850,000-plus units.
BIM and Information Technology | Feb 8, 2015
BIM for safety: How to use BIM/VDC tools to prevent injuries on the job site
Gilbane, Southland Industries, Tocci, and Turner are among the firms to incorporate advanced 4D BIM safety assessment and planning on projects.
Museums | Feb 6, 2015
Tacoma Art Museum's new wing features sun screens that operate like railroad box car doors
The 16-foot-tall screens, operated by a hand wheel, roll like box car doors across the façade and interlace with a set of fixed screens.
Office Buildings | Feb 6, 2015
6 factors steering workplace design at financial services firms
Grossly underutilized space and a lack of a mobility strategy are among the trends identified by HOK based on its research of 11 top-tier financial services firms.
Cultural Facilities | Feb 6, 2015
Architects look to ‘activate’ vacant block in San Diego with shipping container-based park
A team of alumni from the NewSchool of Architecture and Design in San Diego has taken over a 28,500-sf empty city block in that metro to create what they hope will be a revenue-generating urban park.

















