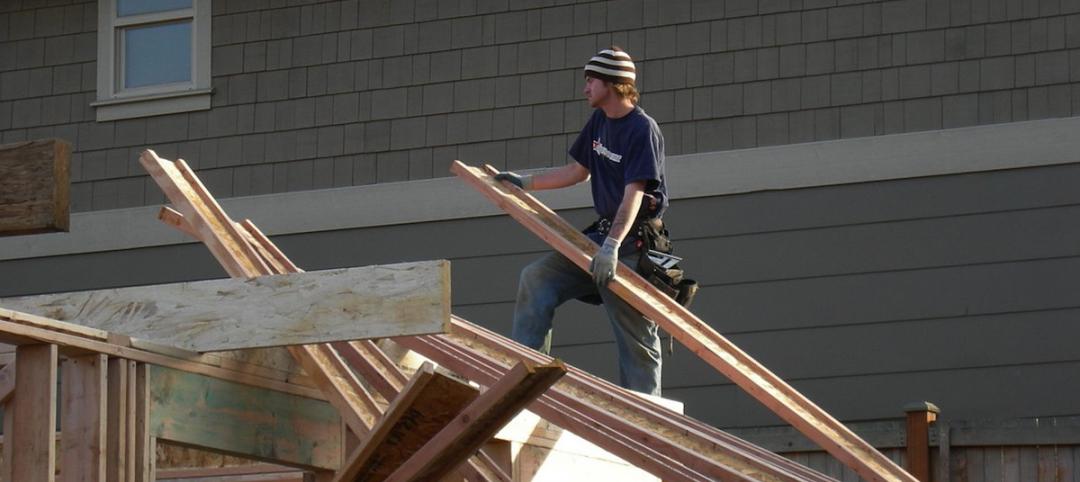Net-zero may seem beyond the budgets of most K-12 school districts, but a couple of trailblazers have found the means to construct schools designed to produce as much power as they use.
The new $20 million, 88,693-sf Colonel Smith Middle School in Ft. Huachuca, Ariz., takes daylighting to the highest level. Every regularly occupied space has a window, skylight, or clerestory glazing for layered daylighting. To hold down the cooling load, the building obtains most of its sunlight from the north sky through clerestory windows. On the south exterior wall, exterior overhangs prevent direct solar exposure in the summer, while allowing passive solar heating in winter. Locker rooms and other support spaces have shaded high-wall translucent fiberglass panels to provide privacy. Lighting energy use is expected to be 80% less than that of a standard school building.
Energy is recovered from locker room exhaust to pre-heat or pre-cool supply air delivered to locker rooms. Solar panels heat domestic water for locker rooms and the kitchen. PVs were obtained through a power purchase agreement. “We didn’t have net-zero in mind when we were starting out,” notes Dr. Ronda Frueauff, Superintendent of the Ft. Huachuca Accommodation School District. That changed as the design committee evaluated the affordability of each green element. Only geothermal was ruled out as cost-prohibitive.
Geothermal is, however, a key component of the Lady Bird Johnson Middle School in Irving, Texas, with 530 geothermal wells and 105 water-source heat pumps. The school is powered by 2,988 rooftop solar panels and 12 wind turbines. Opened in August 2011, the $29 million, 152,000-sf school cost about 12% more to build than one of traditional construction. School officials expect to recoup their investment in 10-12 years.
“We didn’t have net-zero in mind when we were starting out.”
--Dr. Ronda Frueauff, Superintendent of the Ft. Huachuca Accommodation School District.
Both schools incorporate green features into lesson plans. The Texas school features museum-type displays along the main hallway highlighting geothermal, solar, and wind technology, along with water efficiency. Students can get a close-up view of the PVs from a roof observation deck.
Getting to net-zero is not easy, but the promise of eliminating energy bills and using state-of-the-art technology as a learning lab can make a compelling case to reach for net-zero. +
Related Stories
| Dec 23, 2014
5 tech trends transforming BIM/VDC
From energy modeling on the fly to prefabrication of building systems, these advancements are potential game changers for AEC firms that are serious about building information modeling.
| Dec 22, 2014
What Building Teams can learn from home builders' travails
Commercial and residential construction can be as different as night and day. But as one who covered the housing industry for nearly a decade, I firmly believe AEC firms can learn some valuable lessons from the trials and tribulations that home builders experienced during the Great Recession, writes BD+C's John Caulfield.
| Dec 22, 2014
Skanska to build Miami’s Patricia and Phillip Frost Museum of Science
Designed by Grimshaw Architects, the 250,000-sf museum will serve as an economic engine and cultural anchor for Miami’s fast-growing urban core.
| Dec 22, 2014
Studio Gang to design Chicago’s third-tallest skyscraper
The first U.S. real-estate investment by The Wanda Group, owned by China’s richest man, will be an 88-story, 1,148-ft-tall mixed-use tower designed by Jeanne Gang.
| Dec 19, 2014
Zaha Hadid unveils dune-shaped HQ for Emirati environmental management company
Zaha Hadid Architects released designs for the new headquarters of Emirati environmental management company Bee’ah, revealing a structure that references the shape and motion of a sand dune.
| Dec 19, 2014
Chicago Architecture Biennial to hold 'Lakefront Kiosk Competition'
The first Chicago Architecture Biennial will take place from October 2015-January 2016, with a theme of "The State of the Art of Architecture."
| Dec 18, 2014
Frank Lloyd Wright's Taliesin West to be recreated—with LEGO
Containing more than 180,000 LEGO bricks in 11 colors and 120 different shapes, the model measures eight by four feet and is made entirely of standard LEGO parts.
| Dec 18, 2014
11 new highs for tall buildings: CTBUH recaps the year's top moments in skyscraper construction
The Council on Tall Buildings and Urban Habitat cherrypicked the top moments from 2014, including a record concrete pour, a cautionary note about high-rise development, and two men's daring feat.
| Dec 18, 2014
International Parking Institute and Green Parking Council collaborate with GBCI
The new collaboration recognizes importance of sustainable parking facility design and management to the built environment.
| Dec 18, 2014
Top 10 sports facilities of 2014: Designboom ranks the year's best projects
The list includes some of the year's epic stadiums, such as World Cup Stadium Arena de Amazonia in Manaus, Brazil, and smaller projects, like the Spordtgebouw Sports Centerin the Netherlands.
















