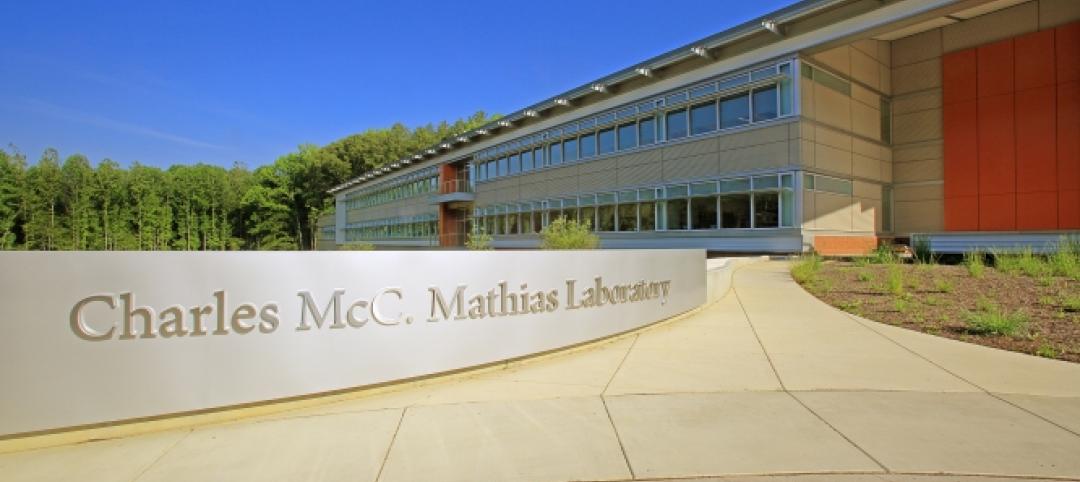Net-zero may seem beyond the budgets of most K-12 school districts, but a couple of trailblazers have found the means to construct schools designed to produce as much power as they use.
The new $20 million, 88,693-sf Colonel Smith Middle School in Ft. Huachuca, Ariz., takes daylighting to the highest level. Every regularly occupied space has a window, skylight, or clerestory glazing for layered daylighting. To hold down the cooling load, the building obtains most of its sunlight from the north sky through clerestory windows. On the south exterior wall, exterior overhangs prevent direct solar exposure in the summer, while allowing passive solar heating in winter. Locker rooms and other support spaces have shaded high-wall translucent fiberglass panels to provide privacy. Lighting energy use is expected to be 80% less than that of a standard school building.
Energy is recovered from locker room exhaust to pre-heat or pre-cool supply air delivered to locker rooms. Solar panels heat domestic water for locker rooms and the kitchen. PVs were obtained through a power purchase agreement. “We didn’t have net-zero in mind when we were starting out,” notes Dr. Ronda Frueauff, Superintendent of the Ft. Huachuca Accommodation School District. That changed as the design committee evaluated the affordability of each green element. Only geothermal was ruled out as cost-prohibitive.
Geothermal is, however, a key component of the Lady Bird Johnson Middle School in Irving, Texas, with 530 geothermal wells and 105 water-source heat pumps. The school is powered by 2,988 rooftop solar panels and 12 wind turbines. Opened in August 2011, the $29 million, 152,000-sf school cost about 12% more to build than one of traditional construction. School officials expect to recoup their investment in 10-12 years.
“We didn’t have net-zero in mind when we were starting out.”
--Dr. Ronda Frueauff, Superintendent of the Ft. Huachuca Accommodation School District.
Both schools incorporate green features into lesson plans. The Texas school features museum-type displays along the main hallway highlighting geothermal, solar, and wind technology, along with water efficiency. Students can get a close-up view of the PVs from a roof observation deck.
Getting to net-zero is not easy, but the promise of eliminating energy bills and using state-of-the-art technology as a learning lab can make a compelling case to reach for net-zero. +
Related Stories
| Sep 22, 2014
Biloxi’s new Maritime and Seafood Industry Museum is like a ship in a bottle
Nine years after the Museum of Maritime and Seafood Industry in Biloxi, Miss., was damaged by Hurricane Katrina’s 30-foot tidal surge, the museum reopened its doors in a brand new, H3-designed building.
| Sep 22, 2014
Swanke-designed Eurasia Tower opens in Moscow
The 72-story tower—the first mixed-use, steel tower in Russia—is located within the new, 30 million-sf, 148-acre Moscow International Business Center.
| Sep 22, 2014
USGBC names 2014 Best of Buildings Award winners
The Best of Building Awards celebrate the year’s best products, projects, organizations and individuals making an impact in green building.
| Sep 20, 2014
Healthcare conversion projects: 5 hard-earned lessons from our experts
Repurposing existing retail and office space is becoming an increasingly popular strategy for hospital systems to expand their reach from the mother ship. Our experts show how to avoid the common mistakes that can sabotage outpatient adaptive-reuse projects.
| Sep 19, 2014
Smithsonian Institution opens LEED Platinum lab facility
The Charles McC. Mathias Laboratory will emit 37% less CO2 than a comparable lab that does not meet LEED-certification standards.
| Sep 19, 2014
8 hot healthcare projects win interior design awards
Winners of IIDA's 2014 Healthcare Interior Design Competition include Perkins+Will, AECOM, Buffalo Design, and SmithGroupJJR, for projects from Cincinnati to Toronto.
| Sep 18, 2014
Final designs unveiled for DC's first elevated park
OMA, Höweler + Yoon, NEXT Architects, and Cooper, Robertson & Partners have just released their preliminary design proposals for what will be known as the 11th Street Bridge Park.
| Sep 17, 2014
Arquitectonica's hairpin-shaped tower breaks ground in Miami
Rising above Biscayne Bay, the 305-meter tower will include three viewing decks, a restaurant, nightclub, and exhibition space.
| Sep 17, 2014
Atlanta Braves break ground on mixed-use ballpark development
SunTrust Park will be constructed by American Builders 2017, a joint venture between Brasfield & Gorrie, Mortenson Construction, Barton Malow Company, and New South Construction.
| Sep 17, 2014
The doctor is in: New consortium to fund research of design's influence on public health
The AIA Design & Health Research Consortium has organized its design and health initiative around six evidence-based approaches.

















