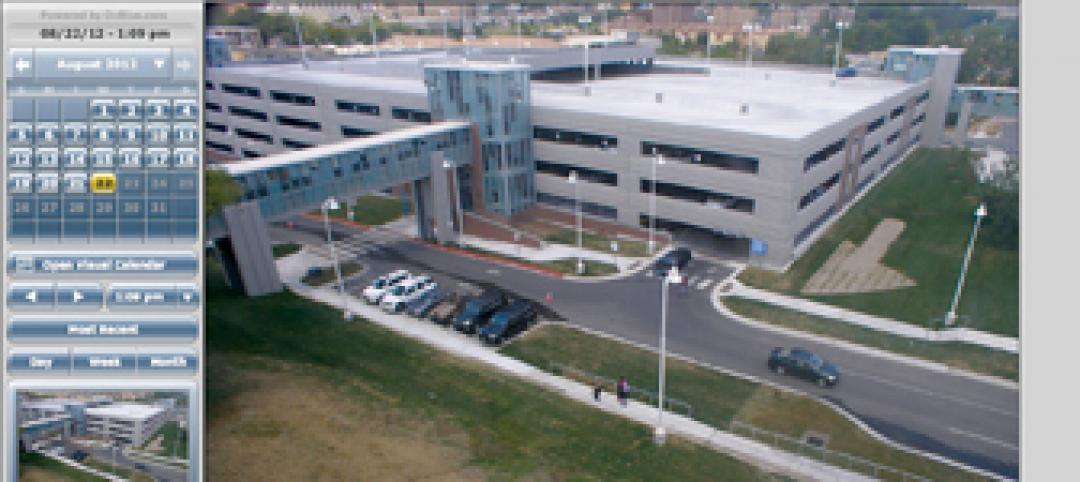Net-zero may seem beyond the budgets of most K-12 school districts, but a couple of trailblazers have found the means to construct schools designed to produce as much power as they use.
The new $20 million, 88,693-sf Colonel Smith Middle School in Ft. Huachuca, Ariz., takes daylighting to the highest level. Every regularly occupied space has a window, skylight, or clerestory glazing for layered daylighting. To hold down the cooling load, the building obtains most of its sunlight from the north sky through clerestory windows. On the south exterior wall, exterior overhangs prevent direct solar exposure in the summer, while allowing passive solar heating in winter. Locker rooms and other support spaces have shaded high-wall translucent fiberglass panels to provide privacy. Lighting energy use is expected to be 80% less than that of a standard school building.
Energy is recovered from locker room exhaust to pre-heat or pre-cool supply air delivered to locker rooms. Solar panels heat domestic water for locker rooms and the kitchen. PVs were obtained through a power purchase agreement. “We didn’t have net-zero in mind when we were starting out,” notes Dr. Ronda Frueauff, Superintendent of the Ft. Huachuca Accommodation School District. That changed as the design committee evaluated the affordability of each green element. Only geothermal was ruled out as cost-prohibitive.
Geothermal is, however, a key component of the Lady Bird Johnson Middle School in Irving, Texas, with 530 geothermal wells and 105 water-source heat pumps. The school is powered by 2,988 rooftop solar panels and 12 wind turbines. Opened in August 2011, the $29 million, 152,000-sf school cost about 12% more to build than one of traditional construction. School officials expect to recoup their investment in 10-12 years.
“We didn’t have net-zero in mind when we were starting out.”
--Dr. Ronda Frueauff, Superintendent of the Ft. Huachuca Accommodation School District.
Both schools incorporate green features into lesson plans. The Texas school features museum-type displays along the main hallway highlighting geothermal, solar, and wind technology, along with water efficiency. Students can get a close-up view of the PVs from a roof observation deck.
Getting to net-zero is not easy, but the promise of eliminating energy bills and using state-of-the-art technology as a learning lab can make a compelling case to reach for net-zero. +
Related Stories
| Oct 4, 2012
BD+C's 29th Annual Reconstruction Awards
Presenting 11 projects that represent the best efforts of distinguished Building Teams in historic preservation, adaptive reuse, and renovation and addition projects.
| Oct 4, 2012
Electronic power tool builds project transparency
As building projects have grown in scope and complexity, so, too, has the task of document management. A new online tool is helping Building Teams meet that demand.
| Oct 4, 2012
HMC Architects in service to the community
HMC employees give back to their communities through toy drives and fundraising efforts like CANstruction, which benefits local food banks.
| Oct 4, 2012
Career development, workplace environment programs key to retention at HMC Architects
Architecture firm take a multifaceted approach to professional development.
| Oct 4, 2012
Foundation tightens HMC Architects bond with local communities
Founded in 2009 with an initial endowment of $1.9 million, HMC’s nonprofit Designing Futures Foundation (DFF) has donated about $230,000 in its three years of existence, including $105,000 in scholarships to California students. The grants help promising high schoolers with an interest in architecture, design, engineering, education, or healthcare pay for expenses like test preparation services, computers, and college entrance exam fees and tuition. The scholarships can be extended for up to five years of college.
| Oct 4, 2012
Gilbane publishes Fall 2012 construction industry economic report
Report outlines fluctuation in construction spending; predicts continued movement toward recovery.
| Oct 3, 2012
Fifth public comment period now open for update to USGBC's LEED Green Building Program
LEED v4 drafts and the public comment tool are now available on the newly re-launched, re-envisioned USGBC.org website.
| Oct 2, 2012
Mirvish and Gehry unveil conceptual design to transform Toronto’s entertainment district
Reimagining of King Street Entertainment District supports Toronto’s cultural corridor.
| Oct 2, 2012
Dow Business Services Center building named 2012 “America’s Best Buildings of the Year” winner
Building constructed with air sealing and insulation products from Dow Building Solutions.
| Oct 2, 2012
Bernards working on project at L.A. White Memorial Medical Center
The new facility is a $15-million, 41,000-sf concrete structure which includes three stories of medical office space atop a three-level parking garage.

















