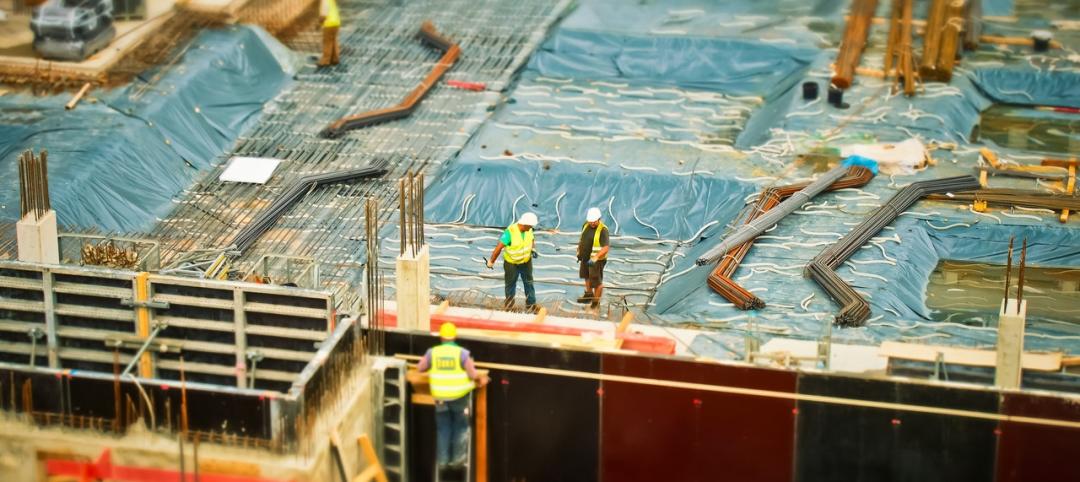A new eight-episode documentary series coming to Netflix hopes to provide a look inside the minds of some of the most influential designers from various disciplines. Architecture, graphic design, automobile design, and photography are just some of the areas the series, titled Abstract: The Art of Design, will focus on.
The architect whose brain will be picked for the series is Bjarke Ingels (did you really expect it to be anyone else?). In recent years Ingles’ name has become synonymous with the term “Starchitect” as his buildings have been popping up all over the world from China, to his home country of Denmark, to the United States. Ingels has said in the past that he attempts to create “pragmatic utopian architecture.”
According to WorldArchitecture.org, each of the eight episodes will act as a single movie profiling one of the eight featured designers. In addition to Ingels, other designers who will be profiled in the series are Ralph Gilles, an automobile designer best known for the Chrysler 300, and Tinker Hatfield, a Nike shoe designer best known for his work with the Air Jordan brand.
The series’ creators promise the show will provide a different look than other design documentaries and will be anything but boring.
The series will premiere on Netflix on February 10. The trailer can be viewed below.
Related Stories
Multifamily Housing | Jul 23, 2019
Is prefab in your future?
The most important benefit of offsite construction, when done right, is reliability.
Healthcare Facilities | Jul 15, 2019
Can a kids’ healthcare space teach, entertain, and heal?
Standard building requirements don’t have to be boring. Here’s how you can inject whimsical touches into everyday design features.
BD+C University Course | Jul 8, 2019
Shadow box design: To vent or not to vent [AIA course]
A curtain wall shadow box is a spandrel assembly consisting of vision glass at the building exterior and an opaque infill at the interior side of the curtain wall system. This course is worth 1.0 AIA LU/HSW.
Building Tech | Jun 26, 2019
Modular construction can deliver projects 50% faster
Modular construction can deliver projects 20% to 50% faster than traditional methods and drastically reshape how buildings are delivered, according to a new report from McKinsey & Co.
Architects | Jun 24, 2019
Clayco combines architecture and design assets into one business unit
Lamar Johnson Collaborative adds BatesForum.
AEC Tech | Jan 9, 2019
Our robotic future: Assessing AI's impact on the AEC profession and the built environment
This is the first in a series by Lance Hosey, FAIA, on how automation is disrupting design and construction.
Architects | Dec 13, 2018
Social media synergy: Revving up your AEC firm’s content engine
Design firms know that just having a website and a blog aren’t enough, but social media complicates how they communicate.
3D Printing | Dec 7, 2018
Additive manufacturing heads to the jobsite
Prototype mobile 3D printing shop aims to identify additive manufacturing applications for construction jobsites.
Biophilic Design | Nov 19, 2018
Biophilic design: What is it? Why it matters? And how do we use it?
As we continue to move toward the city and spend more time indoors, our day-to-day interaction with quality nature is shrinking. One contemporary concept to reverse this effect is biophilic design, a strategic approach to tap into—and harness—nature in the built environment.
Designers | Oct 31, 2018
In its latest design forecast, Gensler emphasizes the human touch
Its report spans the globe for trends that are impacting virtually every type of building.
















